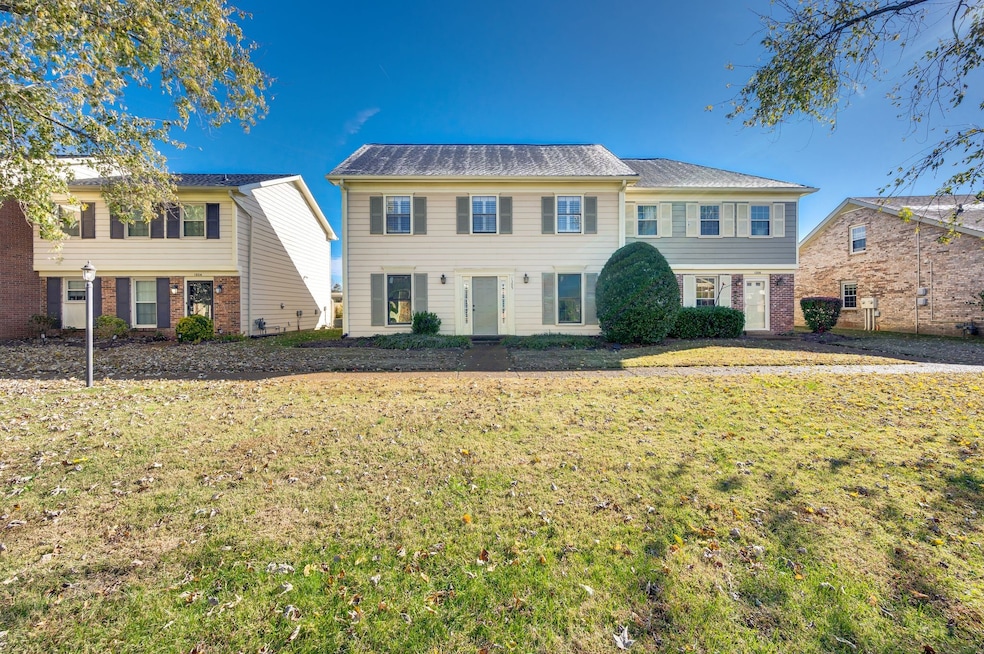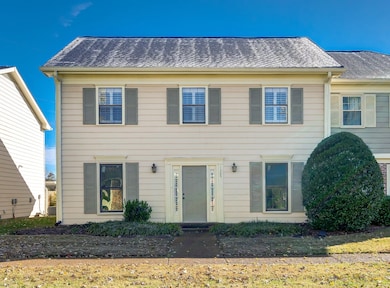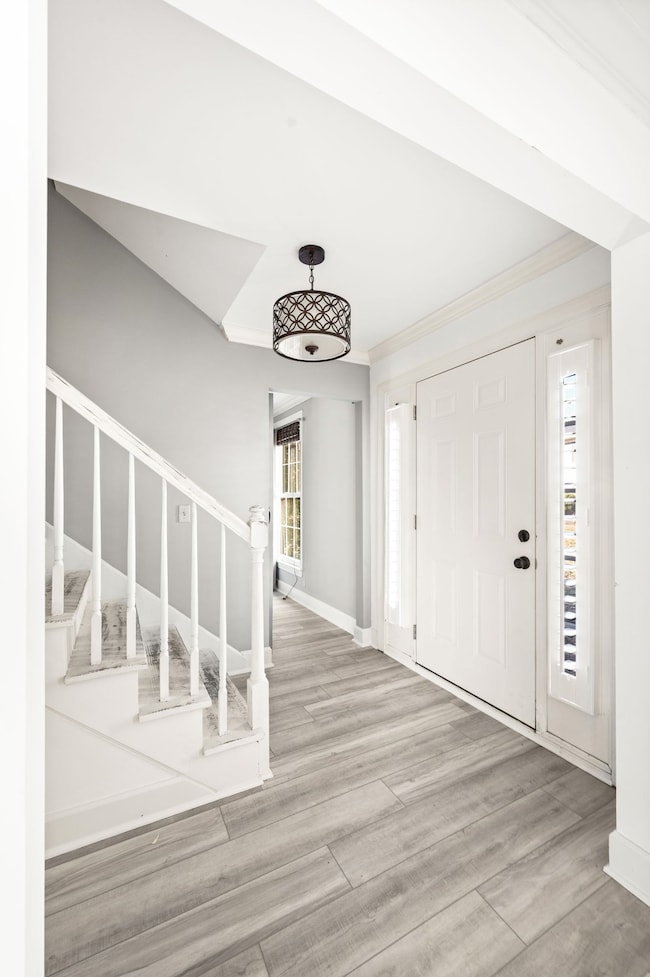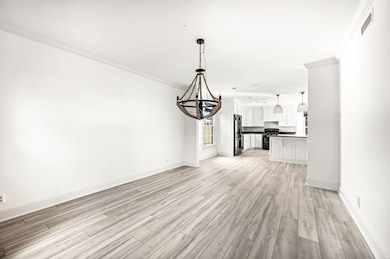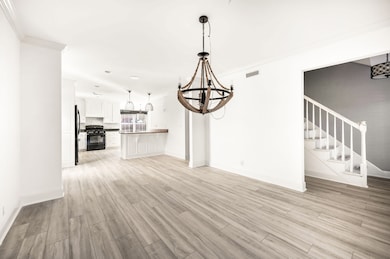1305 General George Patton Rd Unit 1305 Nashville, TN 37221
River Plantation NeighborhoodHighlights
- No HOA
- Central Air
- Wood Burning Fireplace
- Tile Flooring
- Wood Siding
- Heating Available
About This Home
Awesome 4BR/3BA end-unit townhouse in the desirable River Plantation neighborhood! This home features a spacious living room with a cozy gas fireplace, high-end cabinetry, granite countertops, and beautiful flooring throughout. Enjoy a large dining room plus a breakfast nook, an open floorplan, and plenty of storage. Additional highlights include 2 covered parking spaces, a large storage room, and a fenced patio—perfect for relaxing or entertaining. The community offers a pool and clubhouse, and you’ll also find parks, shops, and local cafés just minutes away, with downtown Nashville within easy reach. No pets.
Listing Agent
Repass Properties, LLC Brokerage Phone: 6155043157 License # 293773 Listed on: 11/14/2025
Townhouse Details
Home Type
- Townhome
Est. Annual Taxes
- $2,301
Year Built
- Built in 1984
Home Design
- Wood Siding
Interior Spaces
- 1,984 Sq Ft Home
- Property has 1 Level
- Wood Burning Fireplace
- Living Room with Fireplace
Kitchen
- Oven or Range
- Microwave
- Dishwasher
- Disposal
Flooring
- Carpet
- Tile
Bedrooms and Bathrooms
- 4 Bedrooms | 1 Main Level Bedroom
- 3 Full Bathrooms
Laundry
- Dryer
- Washer
Parking
- 2 Parking Spaces
- 2 Carport Spaces
- Driveway
- Unassigned Parking
Schools
- Gower Elementary School
- H. G. Hill Middle School
- James Lawson High School
Utilities
- Central Air
- Heating Available
Listing and Financial Details
- Property Available on 11/14/25
- Assessor Parcel Number 142090E09100CO
Community Details
Overview
- No Home Owners Association
- River Plantation Subdivision
Pet Policy
- No Pets Allowed
Map
Source: Realtracs
MLS Number: 3046199
APN: 142-09-0E-091-00
- 1281 General George Patton Rd
- 987 Todd Preis Dr Unit N401
- 1005 Todd Preis Dr
- 995 Todd Preis Dr
- 1032 Todd Preis Dr
- 1128 General George Patton Rd Unit 1128
- 218 Plantation Ct Unit H3
- 307 Plantation Ct
- 1122 General George Patton Rd Unit 1122
- 824 General George Patton Rd Unit 824
- 1058 Todd Preis Dr Unit Y402
- 428 Plantation Ct
- 503 Plantation Ct
- 975 General George Patton Rd Unit 975
- 8300 Sawyer Brown Rd Unit K304
- 973 General George Patton Rd
- 1114 General George Patton Rd
- 7333 River Bend Rd
- 560 Doral Country Dr Unit 95A
- 8207 Sawyer Brown Rd Unit D6
- 8300 Sawyer Brown Rd Unit K302
- 552 Doral Country Dr Unit 93A
- 839 Todd Preis Dr Unit 104A
- 732 Albar Dr Unit 60A
- 518 Doral Country Dr
- 106 James Milton Ct
- 7477 Highway 70 S Unit 103
- 7439 Highway 70 S
- 7453 Harrow Dr
- 6940 Somerset Farms Cir
- 7924 Harpeth View Dr
- 8075 Sawyer Brown Rd
- 7132 Somerset Farms Dr
- 207 Westfield Dr
- 207 Westfield Dr
- 259 Westfield Dr
- 8024 Regency Dr
- 735 Mcpherson Dr
- 731 Mcpherson Dr
- 609 Bristol Creek Dr
