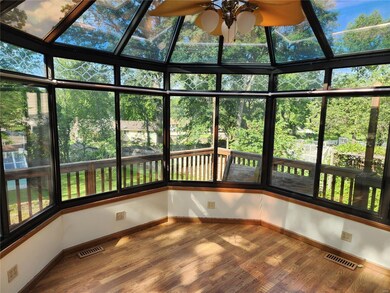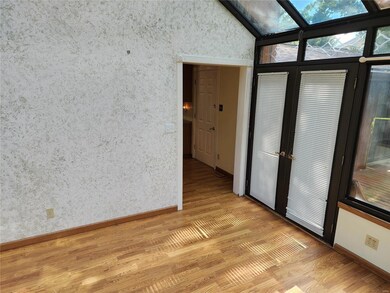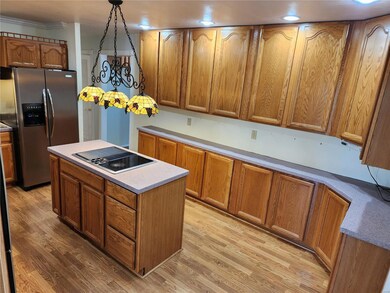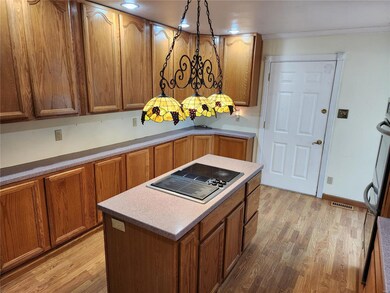
1305 Greenmar Dr Fenton, MO 63026
Highlights
- Center Hall Plan
- Vaulted Ceiling
- 2 Car Attached Garage
- Bowles Elementary School Rated A-
- <<doubleOvenToken>>
- Oversized Parking
About This Home
As of September 2024Located in the top-rated Rockwood School District, this lovely Cape Cod-style home is just a 10-minute walk from the local elementary school. The main floor includes 2 bedrooms & 1 full bathroom with a sunroom off the kitchen, making a wonderful, sun-filled dining room with outdoor access. The kitchen is fully loaded with extensive cabinets, 2 ovens, additional storage & a large Jenn-Air Cooktop island. The upstairs family room overlooks the first-floor living room with vaulted ceilings & a decorative fireplace! The large upstairs bedroom, just off the family room, includes 1 full bathroom & unique storage in the home's eaves. The large Garage has three doors - two facing the street & one accessed via rear of the house onto the multi-level deck. The full, unfinished Basement (endless possibilities!) is a walk-out into the large backyard. The backyard includes ample garden areas and an outbuilding-a greenhouse or hobby area. Near highways, schools, shopping & restaurants. As is-where is
Last Agent to Sell the Property
R Towne Real Estate, LLC License #1999027209 Listed on: 07/13/2024
Home Details
Home Type
- Single Family
Est. Annual Taxes
- $3,751
Year Built
- Built in 1974
Lot Details
- 0.26 Acre Lot
- Fenced
HOA Fees
- $10 Monthly HOA Fees
Parking
- 2 Car Attached Garage
- Oversized Parking
- Driveway
Home Design
- Frame Construction
Interior Spaces
- 1,486 Sq Ft Home
- 1.5-Story Property
- Central Vacuum
- Vaulted Ceiling
- Non-Functioning Fireplace
- Center Hall Plan
- Unfinished Basement
- Basement Fills Entire Space Under The House
Kitchen
- <<doubleOvenToken>>
- <<microwave>>
Bedrooms and Bathrooms
- 3 Bedrooms
- 2 Full Bathrooms
Schools
- Bowles Elem. Elementary School
- Rockwood South Middle School
- Rockwood Summit Sr. High School
Additional Features
- Accessible Entrance
- Outbuilding
- Forced Air Heating System
Listing and Financial Details
- Assessor Parcel Number 28P-24-0902
Ownership History
Purchase Details
Home Financials for this Owner
Home Financials are based on the most recent Mortgage that was taken out on this home.Purchase Details
Home Financials for this Owner
Home Financials are based on the most recent Mortgage that was taken out on this home.Similar Homes in Fenton, MO
Home Values in the Area
Average Home Value in this Area
Purchase History
| Date | Type | Sale Price | Title Company |
|---|---|---|---|
| Warranty Deed | -- | Title Experts | |
| Warranty Deed | -- | None Listed On Document | |
| Warranty Deed | -- | None Listed On Document |
Mortgage History
| Date | Status | Loan Amount | Loan Type |
|---|---|---|---|
| Open | $205,000 | New Conventional | |
| Previous Owner | $30,000 | New Conventional | |
| Previous Owner | $50,000 | Credit Line Revolving |
Property History
| Date | Event | Price | Change | Sq Ft Price |
|---|---|---|---|---|
| 10/03/2024 10/03/24 | Pending | -- | -- | -- |
| 09/27/2024 09/27/24 | Sold | -- | -- | -- |
| 09/05/2024 09/05/24 | Price Changed | $239,900 | 0.0% | $161 / Sq Ft |
| 09/05/2024 09/05/24 | For Sale | $239,900 | -4.0% | $161 / Sq Ft |
| 09/05/2024 09/05/24 | Off Market | -- | -- | -- |
| 08/20/2024 08/20/24 | Pending | -- | -- | -- |
| 08/19/2024 08/19/24 | Sold | -- | -- | -- |
| 07/23/2024 07/23/24 | Price Changed | $250,000 | -16.6% | $168 / Sq Ft |
| 07/13/2024 07/13/24 | For Sale | $299,900 | -- | $202 / Sq Ft |
Tax History Compared to Growth
Tax History
| Year | Tax Paid | Tax Assessment Tax Assessment Total Assessment is a certain percentage of the fair market value that is determined by local assessors to be the total taxable value of land and additions on the property. | Land | Improvement |
|---|---|---|---|---|
| 2023 | $3,751 | $50,310 | $17,100 | $33,210 |
| 2022 | $3,469 | $43,340 | $19,230 | $24,110 |
| 2021 | $3,442 | $43,340 | $19,230 | $24,110 |
| 2020 | $3,238 | $39,180 | $15,900 | $23,280 |
| 2019 | $3,248 | $39,180 | $15,900 | $23,280 |
| 2018 | $2,955 | $34,180 | $11,990 | $22,190 |
| 2017 | $2,932 | $34,180 | $11,990 | $22,190 |
| 2016 | $2,705 | $31,830 | $10,090 | $21,740 |
| 2015 | $2,650 | $31,830 | $10,090 | $21,740 |
| 2014 | $2,855 | $33,460 | $5,780 | $27,680 |
Agents Affiliated with this Home
-
Cris Atchison

Seller's Agent in 2024
Cris Atchison
Coldwell Banker Realty - Gundaker
(314) 703-5600
147 Total Sales
-
Vicky Crist
V
Seller's Agent in 2024
Vicky Crist
R Towne Real Estate, LLC
(314) 541-4085
34 Total Sales
-
Liz Fendler

Buyer's Agent in 2024
Liz Fendler
Paradigm Realty
(314) 680-8020
447 Total Sales
-
Drake Secrest
D
Buyer's Agent in 2024
Drake Secrest
New Western
(314) 753-0620
10 Total Sales
Map
Source: MARIS MLS
MLS Number: MIS24043111
APN: 28P-24-0902
- 683 Greenholme Ct
- 1330 Fenton Hills Rd
- 1360 Green Elm Dr
- 737 Settler Rd
- 713 Settler Rd
- 1248 Green Knoll Dr
- 1414 Villas Estates Dr
- 935 Norrington Way
- 1423 Villas Estates Dr
- 1821 San Luis Rey Pkwy
- 1837 San Luis Rey Pkwy
- 1834 San Lucas Ln
- 532 May Valley Dr
- 514 Green Forest Dr
- 1011 Brander Mill Ct
- 1778 San Miguel Ln
- 882 San Sebastian Dr
- 1042 Remington Oaks Ct
- 2511 Dimus Dr
- 1710 San Martin Dr






