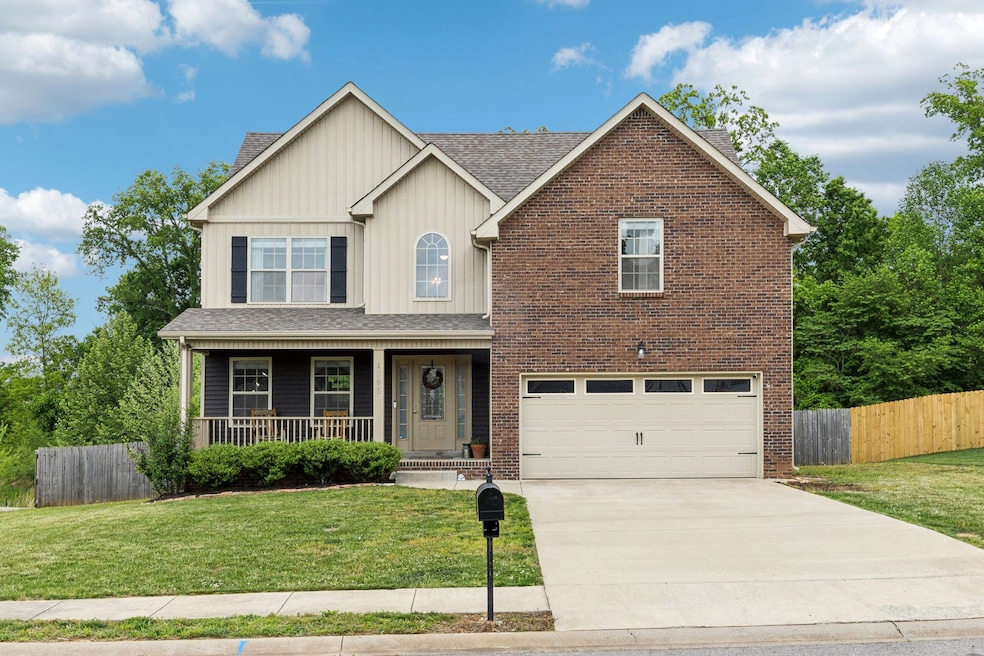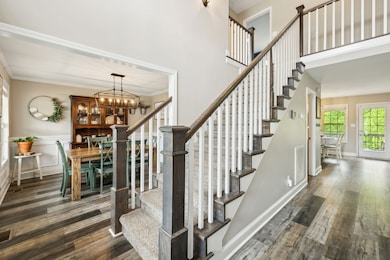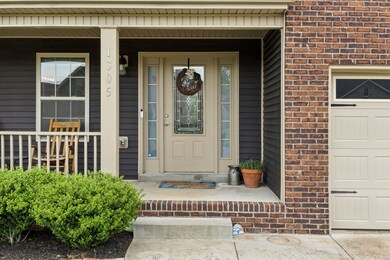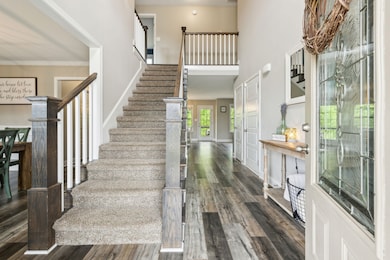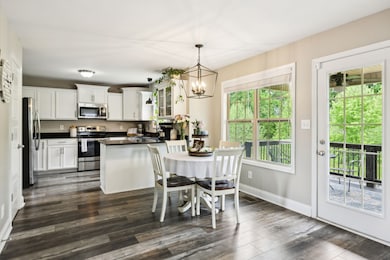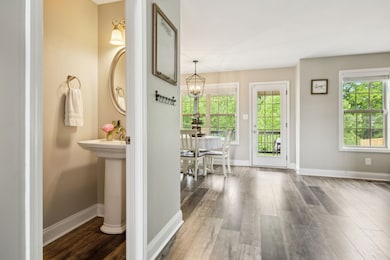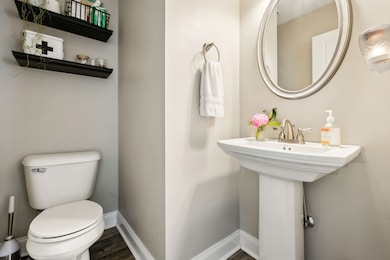
1305 Harmon Ln Clarksville, TN 37042
Estimated payment $2,193/month
Highlights
- Deck
- 2 Car Attached Garage
- Cooling Available
- No HOA
- Walk-In Closet
- Tile Flooring
About This Home
Sellers offering 10k towards closing expenses + 1 year home warranty!!! VA Assumable - 2.5% Style, Space & Smart Design in Every Detail This beautifully finished home offers the perfect blend of modern convenience and a thoughtful layout. The main level is made for gathering, take note of the vaulted entry, gorgeous staircase with catwalk and access to your inviting formal dining room ready for dinner parties! Steps away you will find a stylish kitchen featuring quartz countertops, stainless appliances, and a serving bar that flows into the kitchen nook area and living space with an electric fireplace. Upstairs, you’ll find all bedrooms thoughtfully placed for energy efficiency, including a massive primary suite with a closet that will impress. Incredible bonus space too, tucked away from the rest of the bedrooms! Step outside to enjoy a covered deck, fenced yard and the peace and quiet this neighborhood offers —just minutes from the interstate, shopping, schools, and post. Property goes beyond the fence line and into the trees, perfect for exploring and provides an amazing tree-lined backdrop for coffee in the mornings. Move-in ready and better than new—this one is a must-see.
Listing Agent
Keller Williams Realty Brokerage Phone: 9318027367 License #276820,347891 Listed on: 05/05/2025

Co-Listing Agent
Keller Williams Realty Brokerage Phone: 9318027367 License #244291,338748
Open House Schedule
-
Saturday, July 26, 202511:00 am to 3:00 pm7/26/2025 11:00:00 AM +00:007/26/2025 3:00:00 PM +00:00Add to Calendar
Home Details
Home Type
- Single Family
Est. Annual Taxes
- $2,394
Year Built
- Built in 2019
Lot Details
- 0.49 Acre Lot
- Privacy Fence
- Sloped Lot
Parking
- 2 Car Attached Garage
Home Design
- Brick Exterior Construction
- Shingle Roof
- Vinyl Siding
Interior Spaces
- 2,163 Sq Ft Home
- Property has 2 Levels
- Ceiling Fan
- Living Room with Fireplace
- Interior Storage Closet
- Crawl Space
- Fire and Smoke Detector
Kitchen
- Microwave
- Dishwasher
- Disposal
Flooring
- Carpet
- Laminate
- Tile
Bedrooms and Bathrooms
- 3 Bedrooms
- Walk-In Closet
Outdoor Features
- Deck
Schools
- Pisgah Elementary School
- Northeast Middle School
- Northeast High School
Utilities
- Cooling Available
- Central Heating
- Underground Utilities
Community Details
- No Home Owners Association
- Hazelwood Court Subdivision
Listing and Financial Details
- Assessor Parcel Number 063018L O 00200 00002018
Map
Home Values in the Area
Average Home Value in this Area
Tax History
| Year | Tax Paid | Tax Assessment Tax Assessment Total Assessment is a certain percentage of the fair market value that is determined by local assessors to be the total taxable value of land and additions on the property. | Land | Improvement |
|---|---|---|---|---|
| 2024 | $3,753 | $88,925 | $0 | $0 |
| 2023 | $2,394 | $56,725 | $0 | $0 |
| 2022 | $2,394 | $56,725 | $0 | $0 |
| 2021 | $2,394 | $56,725 | $0 | $0 |
| 2020 | $2,445 | $56,725 | $0 | $0 |
| 2019 | $1,008 | $25,075 | $0 | $0 |
| 2018 | $366 | $8,500 | $0 | $0 |
Property History
| Date | Event | Price | Change | Sq Ft Price |
|---|---|---|---|---|
| 07/03/2025 07/03/25 | Price Changed | $359,900 | -1.1% | $166 / Sq Ft |
| 06/28/2025 06/28/25 | Price Changed | $363,900 | -0.3% | $168 / Sq Ft |
| 05/29/2025 05/29/25 | Price Changed | $364,900 | -1.4% | $169 / Sq Ft |
| 05/05/2025 05/05/25 | For Sale | $369,900 | +33.1% | $171 / Sq Ft |
| 03/08/2021 03/08/21 | Sold | $278,000 | +1.1% | $124 / Sq Ft |
| 01/29/2021 01/29/21 | Pending | -- | -- | -- |
| 01/29/2021 01/29/21 | For Sale | $275,000 | +16.0% | $122 / Sq Ft |
| 09/04/2019 09/04/19 | Sold | $237,000 | 0.0% | $110 / Sq Ft |
| 08/04/2019 08/04/19 | Pending | -- | -- | -- |
| 05/24/2019 05/24/19 | For Sale | $237,000 | -- | $110 / Sq Ft |
Purchase History
| Date | Type | Sale Price | Title Company |
|---|---|---|---|
| Warranty Deed | $278,000 | Tennessee Title Services Llc | |
| Warranty Deed | $237,000 | -- |
Mortgage History
| Date | Status | Loan Amount | Loan Type |
|---|---|---|---|
| Open | $284,394 | VA | |
| Previous Owner | $242,095 | VA |
About the Listing Agent

Jenn Ross, your committed real estate advisor, places client satisfaction at the forefront of her priorities. With a strong focus on service, she doesn't consider her job complete until her clients are truly content. Drawing from extensive experience in the real estate industry, Jenn has honed her skills to address nearly every real estate need you may have.
What sets Jenn apart is her background as a former teacher, infusing her real estate approach with a passion for educating her
Jennifer's Other Listings
Source: Realtracs
MLS Number: 2866806
APN: 018L-O-002.00-00002018
- 1348 Harmon Ln
- 541 MacY Lynn Dr
- 1209 Elizabeth Ln
- 1343 Francesca Dr
- 1589 Hedgewood Rd
- 1217 Elizabeth Ln
- 1225 Elizabeth Ln
- 1381 Harmon Ln
- 1341 Loren Cir
- 1229 Elizabeth Ln
- 1233 Elizabeth Ln
- 1287 Carnation Ct
- 1237 Elizabeth Ln
- 1241 Elizabeth Ln
- 1310 Loren Cir
- 1250 Elizabeth Ln
- 1254 Elizabeth Ln
- 1245 Elizabeth Ln
- 1258 Elizabeth Ln
- 1249 Elizabeth Ln
- 1349 Harmon Ln
- 1360 Harmon Ln
- 1589 Hedgewood Rd
- 1302 Marcy Ct
- 1354 Loren Cir
- 1377 Apple Blossom Rd
- 3811 Maliki Dr
- 1423 Jenny Ln
- 1539 Barrywood Cir W
- 1332 Apple Blossom Rd
- 1320 Apple Blossom Rd
- 1308 Apple Blossom Rd
- 1349 Meredith Way
- 1633 Cedar Springs Cir
- 1524 Reasons Dr
- 1841 Darlington Dr
- 1719 Hazelwood Rd
- 2328 Colston Dr
- 2357 Colston Dr
- 1448 Cedar Springs Cir
