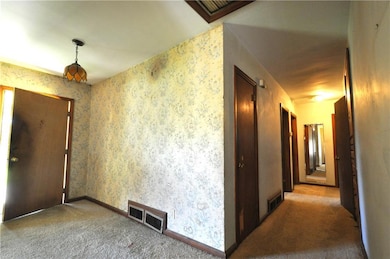
$529,999
- 5 Beds
- 3 Baths
- 4625 Orkney Ln SW
- Unit 5
- Atlanta, GA
Where luxury, comfort, and Southern charm meet in this completely reimagined 5-bedroom, 4-bath home located in the highly sought-after Cascade community. Every inch of this home has been thoughtfully updated with high-end finishes and custom touches that elevate everyday living. Step inside to discover custom black vinyl plank flooring that flows seamlessly throughout the home, offering
TRACEY LESTER Keller Williams Realty West Atlanta






