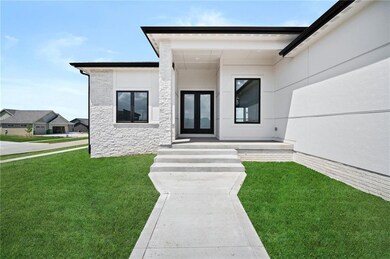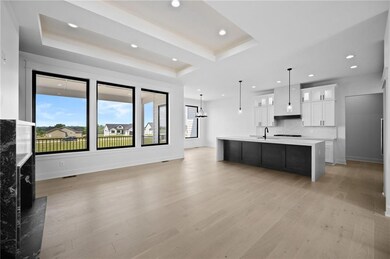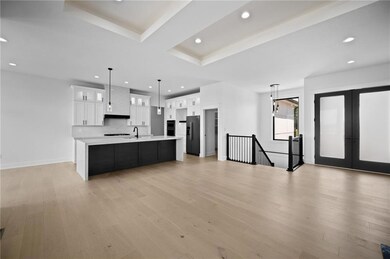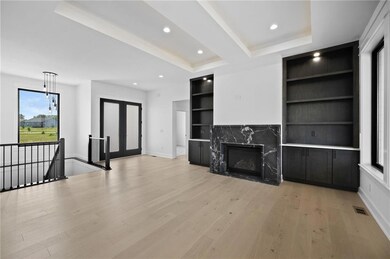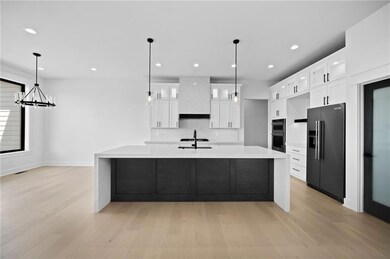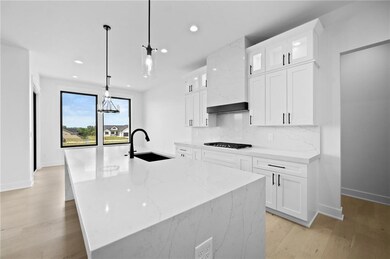
1305 NW 28th St Grimes, IA 50111
Highlights
- Home Theater
- Ranch Style House
- No HOA
- Dallas Center - Grimes High School Rated A-
- Mud Room
- Home Gym
About This Home
As of July 2024Beautiful 5 bed/3 bath, ranch home on over a third of an acre. With 3,600 Sq Ft of finish, the quality, attention to detail, and additional upgrades are spectacular. The craftsmanship is one of a kind. The main floor features a gourmet kitchen w/ upgraded quartz countertops, a waterfall island, soft close drawers/cabinets, gas stove top, stainless steel appliances, and a hidden walk-in pantry. The main floor also features a spacious great room w/ gas fireplace, dining space, a composite covered deck, a mudroom, & 1st floor laundry room. The main suite has its own bath en-suite and spacious, custom built walk-in closet. 2 additional bedrooms on the main floor, and another full bath. In the walkout lower level, there are 2 bedrooms, 1 full bath, a full bar w/ island, a spacious family room, storage space, and a bonus room that can be utilized as a theater, gym, or playroom. This home also features 10 Ft. ceilings on the main floor, exterior stucco board & stone, covered patio, 4 oversized-car garage, an irrigation system, and more! In the Johnston school district. All information obtained from Seller and public records.
Home Details
Home Type
- Single Family
Year Built
- Built in 2023
Lot Details
- 0.37 Acre Lot
- Irrigation
Home Design
- Ranch Style House
- Asphalt Shingled Roof
- Stone Siding
- Cement Board or Planked
Interior Spaces
- 1,970 Sq Ft Home
- Wet Bar
- Gas Fireplace
- Mud Room
- Dining Area
- Home Theater
- Home Gym
- Finished Basement
- Walk-Out Basement
- Fire and Smoke Detector
- Laundry on main level
Kitchen
- Eat-In Kitchen
- <<builtInOvenToken>>
- Cooktop<<rangeHoodToken>>
- <<microwave>>
- Dishwasher
Flooring
- Carpet
- Tile
- Luxury Vinyl Plank Tile
Bedrooms and Bathrooms
- 5 Bedrooms | 3 Main Level Bedrooms
Parking
- 4 Car Attached Garage
- Driveway
Outdoor Features
- Covered Deck
- Covered patio or porch
Utilities
- Forced Air Heating and Cooling System
Community Details
- No Home Owners Association
- Built by H&H Contractors
Listing and Financial Details
- Assessor Parcel Number 31100016409062
Ownership History
Purchase Details
Home Financials for this Owner
Home Financials are based on the most recent Mortgage that was taken out on this home.Purchase Details
Home Financials for this Owner
Home Financials are based on the most recent Mortgage that was taken out on this home.Similar Homes in the area
Home Values in the Area
Average Home Value in this Area
Purchase History
| Date | Type | Sale Price | Title Company |
|---|---|---|---|
| Warranty Deed | $730,000 | None Listed On Document | |
| Warranty Deed | $105,000 | None Listed On Document |
Mortgage History
| Date | Status | Loan Amount | Loan Type |
|---|---|---|---|
| Open | $693,500 | New Conventional | |
| Previous Owner | $78,750 | No Value Available |
Property History
| Date | Event | Price | Change | Sq Ft Price |
|---|---|---|---|---|
| 06/27/2025 06/27/25 | For Sale | $750,000 | +2.7% | $376 / Sq Ft |
| 07/25/2024 07/25/24 | Sold | $730,000 | -1.2% | $371 / Sq Ft |
| 06/30/2024 06/30/24 | Pending | -- | -- | -- |
| 06/03/2024 06/03/24 | For Sale | $739,000 | +603.8% | $375 / Sq Ft |
| 08/18/2023 08/18/23 | Sold | $105,000 | 0.0% | -- |
| 07/18/2023 07/18/23 | Pending | -- | -- | -- |
| 04/12/2023 04/12/23 | For Sale | $105,000 | -- | -- |
Tax History Compared to Growth
Tax History
| Year | Tax Paid | Tax Assessment Tax Assessment Total Assessment is a certain percentage of the fair market value that is determined by local assessors to be the total taxable value of land and additions on the property. | Land | Improvement |
|---|---|---|---|---|
| 2024 | -- | $395,300 | $121,900 | $273,400 |
| 2023 | -- | $510 | $510 | $0 |
Agents Affiliated with this Home
-
Chrissi Ripperger

Seller's Agent in 2025
Chrissi Ripperger
RE/MAX
(515) 343-4354
102 in this area
302 Total Sales
-
Emina Pajazetovic

Seller's Agent in 2024
Emina Pajazetovic
RE/MAX
(515) 867-1949
9 in this area
304 Total Sales
-
Joseph Reagan
J
Buyer's Agent in 2024
Joseph Reagan
RE/MAX
(515) 720-3605
1 in this area
6 Total Sales
Map
Source: Des Moines Area Association of REALTORS®
MLS Number: 696532
APN: 311/00016-409-062
- 1185 NW 28th St
- 1302 NW 28th St
- 1129 NW 28th St
- 14243 Walnut Meadows Dr
- 14500 Coyote Dr
- 14512 Ironwood Ct
- 14520 Ironwood Ct
- 14516 Ironwood Ct
- 5504 144th St
- 5506 145th St
- 14521 Ironwood Ct
- 14220 Northpark Dr
- 14531 Ironwood Ct
- 14528 Ironwood Ct
- 5526 146th St
- 00 James St
- 303 SE 14th St
- 14230 Northpark Dr
- 14216 Northpark Dr
- 14232 N Valley Dr

