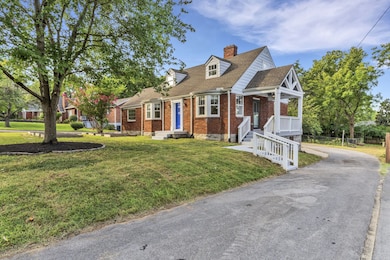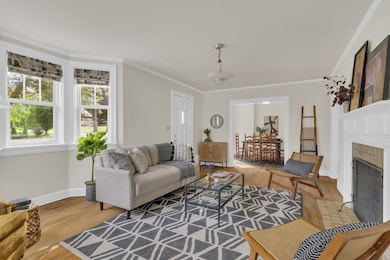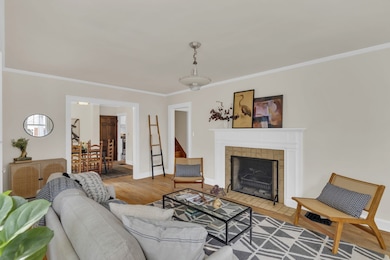
1305 Riverwood Dr Nashville, TN 37216
Inglewood NeighborhoodHighlights
- Wood Flooring
- Covered patio or porch
- 1 Car Attached Garage
- No HOA
- Circular Driveway
- Cooling Available
About This Home
As of November 2024Adorable home on one of East Nashville’s most desirable streets! Beautiful 1940’s charm close to all the things that make the east side so enticing. Original hardwood floors in all the living spaces. Lots of natural light throughout. Move in and start living the life you’ve dreamed of, or take a little time and really make it your own. Large enclosed private back yard just behind the driveway. Bonus room on the main floor that could be a great office, guest room, or extra living space. Lots of storage and potential in the full basement. Two blocks from Dan Mills Elementary! Use preferred lender for 1% towards closing costs or rate buy down! MOTIVATED SELLERS - Bring us your offer!
Last Agent to Sell the Property
Crye-Leike, Realtors License #376600 Listed on: 10/10/2024

Home Details
Home Type
- Single Family
Est. Annual Taxes
- $3,079
Year Built
- Built in 1940
Lot Details
- 0.46 Acre Lot
- Lot Dimensions are 100 x 200
Parking
- 1 Car Attached Garage
- 3 Open Parking Spaces
- Basement Garage
- Circular Driveway
Home Design
- Brick Exterior Construction
- Asphalt Roof
Interior Spaces
- 2,128 Sq Ft Home
- Property has 1 Level
- Living Room with Fireplace
- Wood Flooring
- Dishwasher
- Unfinished Basement
Bedrooms and Bathrooms
- 4 Bedrooms | 3 Main Level Bedrooms
- 2 Full Bathrooms
Outdoor Features
- Covered patio or porch
Schools
- Dan Mills Elementary School
- Isaac Litton Middle School
- Stratford Stem Magnet School Upper Campus High School
Utilities
- Cooling Available
- Central Heating
Community Details
- No Home Owners Association
- Eastdale Place Subdivision
Listing and Financial Details
- Assessor Parcel Number 06112011800
Ownership History
Purchase Details
Home Financials for this Owner
Home Financials are based on the most recent Mortgage that was taken out on this home.Purchase Details
Purchase Details
Purchase Details
Purchase Details
Purchase Details
Home Financials for this Owner
Home Financials are based on the most recent Mortgage that was taken out on this home.Similar Homes in the area
Home Values in the Area
Average Home Value in this Area
Purchase History
| Date | Type | Sale Price | Title Company |
|---|---|---|---|
| Quit Claim Deed | -- | None Listed On Document | |
| Quit Claim Deed | -- | None Listed On Document | |
| Warranty Deed | $510,000 | Realty Title | |
| Warranty Deed | $510,000 | Realty Title | |
| Warranty Deed | $252,500 | Rudy Title & Escrow Llc | |
| Quit Claim Deed | $245,000 | Nashville Title Ins Corp | |
| Quit Claim Deed | -- | Nashville Title Ins Corp | |
| Warranty Deed | $129,000 | -- |
Mortgage History
| Date | Status | Loan Amount | Loan Type |
|---|---|---|---|
| Previous Owner | $2,129,250 | Stand Alone Refi Refinance Of Original Loan | |
| Previous Owner | $125,100 | Unknown |
Property History
| Date | Event | Price | Change | Sq Ft Price |
|---|---|---|---|---|
| 06/27/2025 06/27/25 | For Sale | $824,900 | +61.7% | $388 / Sq Ft |
| 11/27/2024 11/27/24 | Sold | $510,000 | -9.7% | $240 / Sq Ft |
| 11/12/2024 11/12/24 | Pending | -- | -- | -- |
| 11/06/2024 11/06/24 | Price Changed | $565,000 | -9.6% | $266 / Sq Ft |
| 10/10/2024 10/10/24 | For Sale | $625,000 | -- | $294 / Sq Ft |
Tax History Compared to Growth
Tax History
| Year | Tax Paid | Tax Assessment Tax Assessment Total Assessment is a certain percentage of the fair market value that is determined by local assessors to be the total taxable value of land and additions on the property. | Land | Improvement |
|---|---|---|---|---|
| 2024 | $3,079 | $94,625 | $32,400 | $62,225 |
| 2023 | $3,079 | $94,625 | $32,400 | $62,225 |
| 2022 | $3,079 | $94,625 | $32,400 | $62,225 |
| 2021 | $3,111 | $94,625 | $32,400 | $62,225 |
| 2020 | $3,443 | $81,575 | $27,000 | $54,575 |
| 2019 | $2,574 | $81,575 | $27,000 | $54,575 |
| 2018 | $0 | $81,575 | $27,000 | $54,575 |
| 2017 | $2,574 | $81,575 | $27,000 | $54,575 |
| 2016 | $2,158 | $47,775 | $9,675 | $38,100 |
| 2015 | $2,158 | $47,775 | $9,675 | $38,100 |
| 2014 | $2,158 | $47,775 | $9,675 | $38,100 |
Agents Affiliated with this Home
-
Katie Morrell

Seller's Agent in 2025
Katie Morrell
Compass RE
(615) 593-3103
11 in this area
350 Total Sales
-
Doug Williams
D
Seller's Agent in 2024
Doug Williams
Crye-Leike
(615) 650-7447
3 in this area
6 Total Sales
-
Vida Wakeman

Seller Co-Listing Agent in 2024
Vida Wakeman
Crye-Leike
(615) 881-9822
12 in this area
87 Total Sales
-
Andreas Mueller
A
Buyer's Agent in 2024
Andreas Mueller
Sims Commercial Real Estate Inc
(202) 450-9109
2 in this area
18 Total Sales
Map
Source: Realtracs
MLS Number: 2746567
APN: 061-12-0-118
- 1338 Cardinal Ave
- 1340 Greenland Ave
- 1320 Mcalpine Ave
- 1330 Mcalpine Ave
- 1326 Mcalpine Ave
- 1328 Mcalpine Ave
- 1332 Mcalpine Ave
- 1219 Mcalpine Ave
- 1135 Riverwood Dr
- 1128 Riverwood Dr
- 1220 Winding Way
- 1125 Greenland Ave
- 4119 Moss Rose Dr
- 4603 Log Cabin Rd
- 1338 Ardee Ave
- 1400 Sunnymeade Dr
- 2207 Pennington Bend Rd Unit 3
- 0 Sunnymeade Dr
- 4104 Brush Hill Rd
- 2197 Pennington Bend Rd






