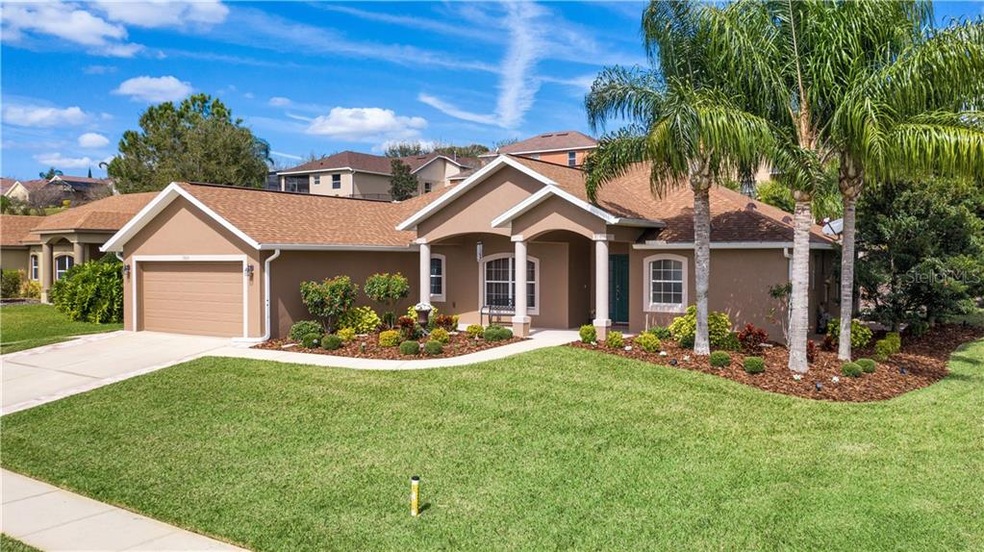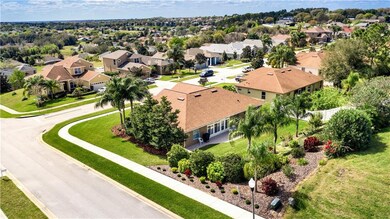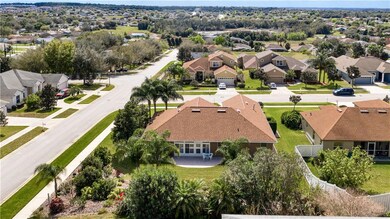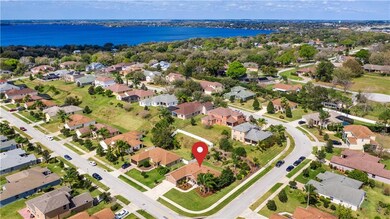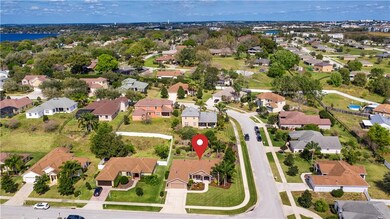
13051 Antique Oak St Clermont, FL 34711
Highlights
- Open Floorplan
- Cathedral Ceiling
- Mature Landscaping
- Contemporary Architecture
- Sun or Florida Room
- Shades
About This Home
As of March 2020Welcome home to Bent Tree where you're close to shopping, eats, & more; yet hidden away from the bustle. NEW ROOF 2017, NEWER Ext/Int Paint, NEWER pet-free Carpet, NEWER Range/Refrigerator! A quiet peaceful community; perfect for a meticulously cared for 3BR/2BA home w/back yard sanctuary. The exquisite landscape is perfect for your own tropical get away. Additional enclosed sunroom offers expansive views to further enjoy nature's beauty & increases your living space to 2037 SF. Step out the back to a paver patio & sidewalk, & a tree adorned paver patio on East side of home. Perfect morning coffee spot! Covered front porch allows for seating, plants or décor. Step in the front door to an open tiled foyer & see views throughout the living, dining, kitchen & sunroom w/stunning views. Kitchen w/breakfast bar that opens to living room & breakfast nook w/windows & outdoor views. For the chef at heart, gas is already existing & available for your gas range. Wood cabinets w/newer 2014 Range & Refrigerator & 2017 Sink & Faucet. Large master suite boasts walk-in closet & separate coat closet. Master bath w/dual sink vanities, garden tub, & glass walk-in shower. Split floor plan has 2 BRs, both w/walk-in closets, a laundry room & 2nd bath on the west side of the home. Through the laundry room you enter an air conditioned garage w/custom painted flooring, insulated garage door that's been rebuilt w/lifetime warranty; perfect gameroom, workshop or garage! Home is like new & move in ready! Call now, won’t last long!
Last Agent to Sell the Property
FLORIDA REALTY INVESTMENTS License #3342306 Listed on: 02/27/2020

Home Details
Home Type
- Single Family
Est. Annual Taxes
- $2,299
Year Built
- Built in 2005
Lot Details
- 0.3 Acre Lot
- Lot Dimensions are 140x94
- South Facing Home
- Mature Landscaping
- Irrigation
- Landscaped with Trees
- Property is zoned R-2
HOA Fees
- $27 Monthly HOA Fees
Parking
- 2 Car Attached Garage
- Driveway
Home Design
- Contemporary Architecture
- Florida Architecture
- Slab Foundation
- Shingle Roof
- Block Exterior
- Stucco
Interior Spaces
- 1,917 Sq Ft Home
- 1-Story Property
- Open Floorplan
- Tray Ceiling
- Cathedral Ceiling
- Ceiling Fan
- Shades
- Drapes & Rods
- Blinds
- Sun or Florida Room
- Laundry Room
Kitchen
- Eat-In Kitchen
- Range<<rangeHoodToken>>
- <<microwave>>
- Dishwasher
- Solid Wood Cabinet
Flooring
- Carpet
- Tile
Bedrooms and Bathrooms
- 3 Bedrooms
- Split Bedroom Floorplan
- Walk-In Closet
- 2 Full Bathrooms
Outdoor Features
- Patio
- Rain Gutters
- Front Porch
Utilities
- Central Heating and Cooling System
- Gas Water Heater
- High Speed Internet
- Cable TV Available
Community Details
- Association fees include manager
- Premier Assoc. Management Marie Clark Association, Phone Number (352) 432-3312
- Bent Tree Ph Ii Sub Subdivision
- The community has rules related to deed restrictions
Listing and Financial Details
- Down Payment Assistance Available
- Homestead Exemption
- Visit Down Payment Resource Website
- Tax Lot 104
- Assessor Parcel Number 32-22-26-2001-000-10400
Ownership History
Purchase Details
Home Financials for this Owner
Home Financials are based on the most recent Mortgage that was taken out on this home.Purchase Details
Home Financials for this Owner
Home Financials are based on the most recent Mortgage that was taken out on this home.Purchase Details
Home Financials for this Owner
Home Financials are based on the most recent Mortgage that was taken out on this home.Purchase Details
Purchase Details
Home Financials for this Owner
Home Financials are based on the most recent Mortgage that was taken out on this home.Similar Homes in Clermont, FL
Home Values in the Area
Average Home Value in this Area
Purchase History
| Date | Type | Sale Price | Title Company |
|---|---|---|---|
| Warranty Deed | $299,900 | None Available | |
| Warranty Deed | $179,000 | Closing Time Title Inc | |
| Special Warranty Deed | $154,100 | Albertelli Title Inc | |
| Trustee Deed | -- | Attorney | |
| Warranty Deed | $221,400 | -- |
Mortgage History
| Date | Status | Loan Amount | Loan Type |
|---|---|---|---|
| Previous Owner | $129,005 | VA | |
| Previous Owner | $107,000 | New Conventional | |
| Previous Owner | $165,194 | New Conventional | |
| Previous Owner | $199,250 | Fannie Mae Freddie Mac |
Property History
| Date | Event | Price | Change | Sq Ft Price |
|---|---|---|---|---|
| 07/06/2025 07/06/25 | For Sale | $439,000 | +46.4% | $229 / Sq Ft |
| 03/26/2020 03/26/20 | Sold | $299,900 | 0.0% | $156 / Sq Ft |
| 03/04/2020 03/04/20 | Pending | -- | -- | -- |
| 02/27/2020 02/27/20 | For Sale | $299,900 | +67.5% | $156 / Sq Ft |
| 05/26/2015 05/26/15 | Off Market | $179,000 | -- | -- |
| 05/01/2014 05/01/14 | Sold | $179,000 | -5.7% | $93 / Sq Ft |
| 03/31/2014 03/31/14 | Pending | -- | -- | -- |
| 03/11/2014 03/11/14 | For Sale | $189,900 | -- | $99 / Sq Ft |
Tax History Compared to Growth
Tax History
| Year | Tax Paid | Tax Assessment Tax Assessment Total Assessment is a certain percentage of the fair market value that is determined by local assessors to be the total taxable value of land and additions on the property. | Land | Improvement |
|---|---|---|---|---|
| 2025 | $3,074 | $232,670 | -- | -- |
| 2024 | $3,074 | $232,670 | -- | -- |
| 2023 | $3,074 | $219,320 | $0 | $0 |
| 2022 | $2,790 | $212,940 | $0 | $0 |
| 2021 | $2,772 | $206,743 | $0 | $0 |
| 2020 | $2,257 | $167,511 | $0 | $0 |
| 2019 | $2,299 | $163,745 | $0 | $0 |
| 2018 | $2,199 | $160,692 | $0 | $0 |
| 2017 | $2,128 | $157,387 | $0 | $0 |
| 2016 | $2,111 | $153,221 | $0 | $0 |
| 2015 | $2,160 | $152,156 | $0 | $0 |
| 2014 | $1,846 | $130,539 | $0 | $0 |
Agents Affiliated with this Home
-
Christi Charpia

Seller's Agent in 2025
Christi Charpia
ERA GRIZZARD REAL ESTATE
(352) 874-9533
62 Total Sales
-
Bonnie Black

Seller's Agent in 2020
Bonnie Black
FLORIDA REALTY INVESTMENTS
(813) 753-2630
61 Total Sales
-
Falco Montes Jose Rafael

Buyer's Agent in 2020
Falco Montes Jose Rafael
MVP REALTY ASSOCIATES LLC
(407) 723-6257
6 Total Sales
-
Paula Grant Gonzalez

Buyer Co-Listing Agent in 2020
Paula Grant Gonzalez
LEGACY REALTY & BROKERS LLC
(407) 640-8670
1 Total Sale
-
Steve Lockhart

Seller's Agent in 2014
Steve Lockhart
LOCKHART & ASSOCIATES INC
(863) 289-9801
66 Total Sales
-
Alan Bird

Buyer's Agent in 2014
Alan Bird
REAL ESTATE FIRM OF ORLANDO
(407) 432-8303
20 Total Sales
Map
Source: Stellar MLS
MLS Number: G5026638
APN: 32-22-26-2001-000-10400
- 12213 Still Meadow Dr
- 13111 Sunshine Cir
- 13224 Casper Ln
- 13049 Sunshine Cir
- 13327 Caspian Ln
- 12346 Lake Valley Dr
- 11909 Windflower Ct
- 12300 Woodglen Cir
- 0 Us Highway 27 Unit MFRG5094648
- 0 Us Highway 27 Unit MFRG5094219
- Lot 22 Lake Valley Dr
- 12740 Amber Ave
- 12815 Katherine Cir
- 12730 Katherine Cir
- 13234 Moonflower Ct
- 12735 Katherine Cir
- 12550 Lakeshore Dr
- 12818 Brunello Cir
- 12130 Lakeshore Dr
- 2750 Eagle Lake Dr
