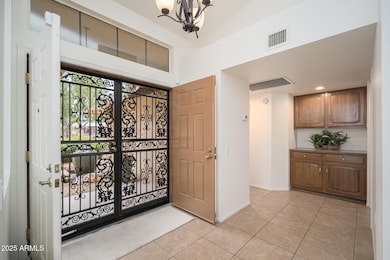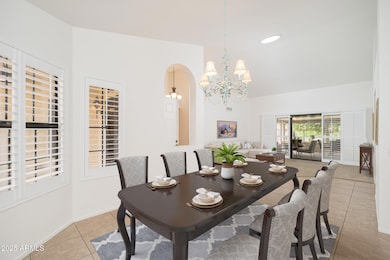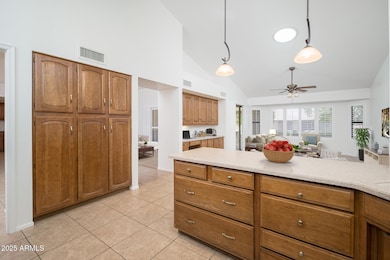
13055 W Tangelo Dr Unit 15 Sun City West, AZ 85375
Estimated payment $2,484/month
Highlights
- Golf Course Community
- Community Lake
- Vaulted Ceiling
- Fitness Center
- Theater or Screening Room
- Corner Lot
About This Home
PRICE IMPROVEMENT! Welcome to this pristine, meticulously maintained home nestled on a beautifully manicured corner lot, showcasing the popular Gemini floor plan & a charming brick facade that adds timeless curb appeal. A graceful water fountain feature greets you at the front entrance, setting a tranquil tone as you step inside. Vaulted, flat ceilings create a sense of openness, while plantation shutters throughout add a touch of elegance. Solar tubes bring in an abundance of natural light, enhancing the home's warmth. The kitchen features sleek Corian countertops, raised panel cabinetry with convenient pull-out shelves, a built-in workspace, & task lighting. An R.O. system provides fresh, filtered water at both the tap & refrigerator. A spacious utility room offers additional cabinetry works great as a home office or hobby space. The large primary bedroom invites relaxation with a cozy, padded window seat & a generous walk-in closet. The ensuite is well-designed with double vanities & a separate space for the toilet & shower.
Step outside to the oversized patio, fully screened-in with a tiled floor & drop-down shades offering privacy & shade. The garage features epoxy-coated floors & ample storage, making organization simple and efficient.
Live your best life in Sun City West, the Active Adult community brimming with beauty and first-rate amenities to keep you engaged all year round! Residents enjoy 4 Rec Centers, 7 Beautiful Golf Courses, a Sports Pavilion and activities galore!
Listing Agent
Berkshire Hathaway HomeServices Arizona Properties License #BR654352000 Listed on: 05/30/2025

Co-Listing Agent
Berkshire Hathaway HomeServices Arizona Properties License #SA631380000
Open House Schedule
-
Saturday, July 19, 202511:00 am to 2:00 pm7/19/2025 11:00:00 AM +00:007/19/2025 2:00:00 PM +00:00Add to Calendar
-
Sunday, July 20, 202511:00 am to 2:00 pm7/20/2025 11:00:00 AM +00:007/20/2025 2:00:00 PM +00:00Add to Calendar
Townhouse Details
Home Type
- Townhome
Est. Annual Taxes
- $1,302
Year Built
- Built in 1986
Lot Details
- 3,750 Sq Ft Lot
- 1 Common Wall
- Front and Back Yard Sprinklers
- Grass Covered Lot
HOA Fees
- $409 Monthly HOA Fees
Parking
- 2 Car Garage
- Garage Door Opener
Home Design
- Twin Home
- Brick Exterior Construction
- Wood Frame Construction
- Composition Roof
- Stucco
Interior Spaces
- 1,824 Sq Ft Home
- 1-Story Property
- Vaulted Ceiling
- Ceiling Fan
- Double Pane Windows
- Security System Owned
Kitchen
- Eat-In Kitchen
- Built-In Microwave
- Granite Countertops
Flooring
- Carpet
- Tile
Bedrooms and Bathrooms
- 2 Bedrooms
- 2 Bathrooms
- Dual Vanity Sinks in Primary Bathroom
- Solar Tube
Accessible Home Design
- Grab Bar In Bathroom
- No Interior Steps
Outdoor Features
- Covered patio or porch
Schools
- Adult Elementary And Middle School
- Adult High School
Utilities
- Central Air
- Heating unit installed on the ceiling
- Water Purifier
- High Speed Internet
- Cable TV Available
Listing and Financial Details
- Home warranty included in the sale of the property
- Tax Lot 245
- Assessor Parcel Number 232-09-528-A
Community Details
Overview
- Association fees include sewer, pest control, ground maintenance, front yard maint, trash, water, maintenance exterior
- Colby Mgmt Association, Phone Number (623) 977-3860
- Built by Del Webb
- Sun City West Unit 15 Subdivision, Aspen Floorplan
- Community Lake
Amenities
- Theater or Screening Room
- Recreation Room
Recreation
- Golf Course Community
- Tennis Courts
- Pickleball Courts
- Racquetball
- Fitness Center
- Heated Community Pool
- Community Spa
- Bike Trail
Map
Home Values in the Area
Average Home Value in this Area
Tax History
| Year | Tax Paid | Tax Assessment Tax Assessment Total Assessment is a certain percentage of the fair market value that is determined by local assessors to be the total taxable value of land and additions on the property. | Land | Improvement |
|---|---|---|---|---|
| 2025 | $1,302 | $19,156 | -- | -- |
| 2024 | $1,256 | $18,244 | -- | -- |
| 2023 | $1,256 | $24,110 | $4,820 | $19,290 |
| 2022 | $1,176 | $20,670 | $4,130 | $16,540 |
| 2021 | $1,226 | $19,910 | $3,980 | $15,930 |
| 2020 | $1,196 | $17,860 | $3,570 | $14,290 |
| 2019 | $1,172 | $17,010 | $3,400 | $13,610 |
| 2018 | $1,128 | $15,980 | $3,190 | $12,790 |
| 2017 | $1,085 | $14,330 | $2,860 | $11,470 |
| 2016 | $1,039 | $13,680 | $2,730 | $10,950 |
| 2015 | $997 | $12,570 | $2,510 | $10,060 |
Property History
| Date | Event | Price | Change | Sq Ft Price |
|---|---|---|---|---|
| 07/17/2025 07/17/25 | Price Changed | $355,000 | -2.7% | $195 / Sq Ft |
| 07/11/2025 07/11/25 | For Sale | $365,000 | 0.0% | $200 / Sq Ft |
| 07/11/2025 07/11/25 | Off Market | $365,000 | -- | -- |
| 05/30/2025 05/30/25 | For Sale | $365,000 | +75.5% | $200 / Sq Ft |
| 07/21/2017 07/21/17 | Sold | $208,000 | -1.0% | $114 / Sq Ft |
| 06/02/2017 06/02/17 | For Sale | $210,000 | +11.7% | $115 / Sq Ft |
| 02/18/2014 02/18/14 | Sold | $188,000 | 0.0% | $103 / Sq Ft |
| 01/13/2014 01/13/14 | Pending | -- | -- | -- |
| 01/10/2014 01/10/14 | For Sale | $188,000 | -- | $103 / Sq Ft |
Purchase History
| Date | Type | Sale Price | Title Company |
|---|---|---|---|
| Warranty Deed | $208,000 | Wfg National Title Insurance | |
| Cash Sale Deed | $188,000 | First American Title Ins Co | |
| Warranty Deed | $162,000 | First American Title Ins Co | |
| Interfamily Deed Transfer | -- | -- |
Mortgage History
| Date | Status | Loan Amount | Loan Type |
|---|---|---|---|
| Open | $166,400 | New Conventional | |
| Previous Owner | $100,000 | Credit Line Revolving | |
| Previous Owner | $136,000 | New Conventional | |
| Previous Owner | $21,525 | Credit Line Revolving | |
| Previous Owner | $120,000 | New Conventional |
Similar Homes in Sun City West, AZ
Source: Arizona Regional Multiple Listing Service (ARMLS)
MLS Number: 6873423
APN: 232-09-528A
- 13047 W Peach Blossom Dr
- 21439 N Palm Desert Dr
- 21019 N Totem Dr
- 13035 W Ballad Dr
- 13058 W Ballad Dr
- 13110 W Blue Bonnet Dr
- 13122 W Ballad Dr
- 12954 W Blue Sky Dr
- 21218 N Aurora Dr Unit 15
- 12630 W Eveningside Dr
- 12810 W Blue Bonnet Dr
- 12446 W Eveningside Dr
- 21034 N 125th Ave
- 13119 W Castlebar Dr
- 13218 W Castlebar Dr
- 21207 N 125th Ave
- 13219 W Santa Ynez Dr Unit 1
- 13130 W Seville Dr
- 13103 W Castlebar Dr
- 13306 W Ballad Dr
- 13146 W Paintbrush Dr
- 12831 W Paintbrush Dr
- 12822 W Paintbrush Dr
- 12840 W Santa Ynez Dr
- 12930 W Seville Dr
- 12820 W La Vina Dr Unit G
- 13022 W Broken Arrow Dr
- 13319 W Crown Ridge Dr
- 13441 W Caraway Dr
- 22516 N San Ramon Dr
- 20439 N Skylark Dr
- 13436 W La Vina Dr
- 22516 N Padaro Dr
- 13334 W La Terraza Dr
- 13242 W La Terraza Dr
- 22212 N Cheyenne Dr
- 13452 W El Sueno Ct
- 13283 W Micheltorena Ct
- 12411 W Rock Springs Dr
- 12847 W Panchita Dr






