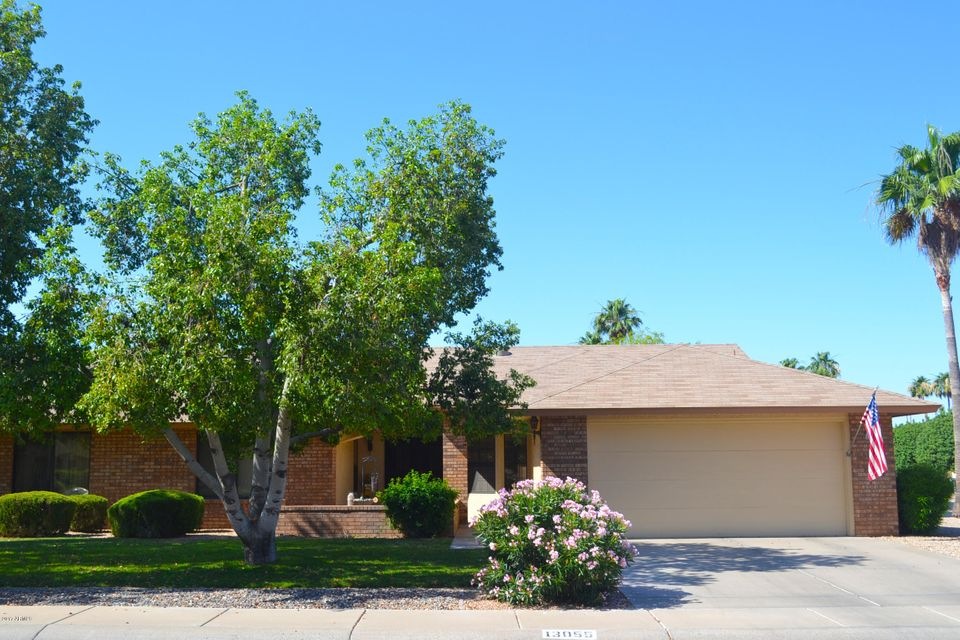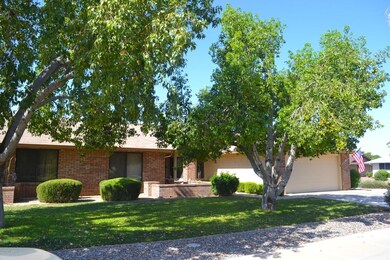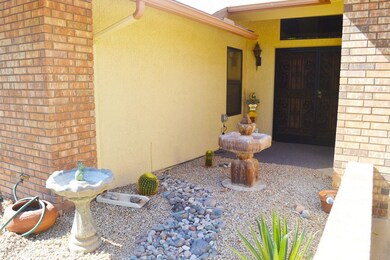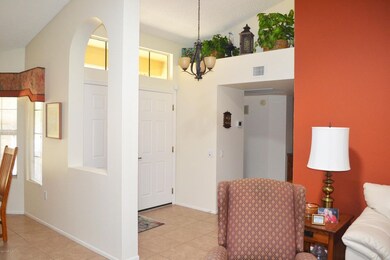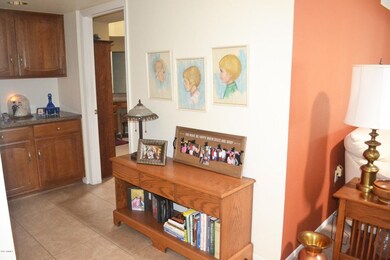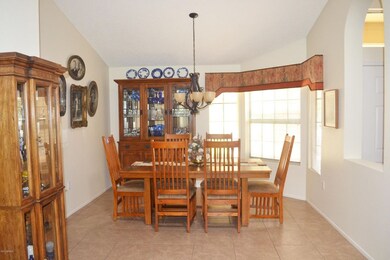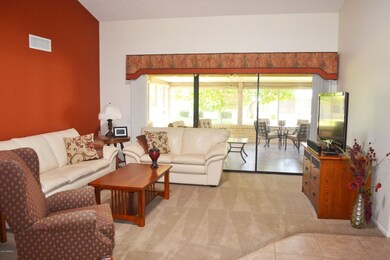
13055 W Tangelo Dr Unit 15 Sun City West, AZ 85375
Highlights
- Golf Course Community
- Clubhouse
- Vaulted Ceiling
- Fitness Center
- Contemporary Architecture
- End Unit
About This Home
As of July 2017Upgraded Gemini home-Aspen model featuring decorative paint, vaulted ceilings, upgraded Corian countertops in kitchen and bathroom vanities. Upgraded kitchen pendant lights, pull-out shelves, new Samsung French door refrigerator, new Kinetico R/O system and water softener system, 18'' tile and neutral carpet, new master bath raised toilet and oiled bronze faucets and fixtures, dressing area with double sinks, large bedrooms, bay windows in master and living room, 3 new solar tubes, sunscreens on windows. Spacious back screened-in patio with upgraded tile flooring, mounted patio tv conveys. Utility room with task lighting and cabinets, garage cabinets and overhead storage, apoxy flooring. AC (2010), water heater (2013). Most furniture available outside of escrow.
Last Agent to Sell the Property
RETHINK Real Estate License #BR638734000 Listed on: 06/02/2017
Last Buyer's Agent
Berkshire Hathaway HomeServices Arizona Properties License #BR654352000

Townhouse Details
Home Type
- Townhome
Est. Annual Taxes
- $1,039
Year Built
- Built in 1986
Lot Details
- 380 Sq Ft Lot
- End Unit
- 1 Common Wall
- Front and Back Yard Sprinklers
- Sprinklers on Timer
- Grass Covered Lot
HOA Fees
- $263 Monthly HOA Fees
Parking
- 2 Car Direct Access Garage
- Garage Door Opener
Home Design
- Contemporary Architecture
- Twin Home
- Wood Frame Construction
- Composition Roof
- Stucco
Interior Spaces
- 1,824 Sq Ft Home
- 1-Story Property
- Vaulted Ceiling
- Ceiling Fan
- Double Pane Windows
- Solar Screens
Kitchen
- Eat-In Kitchen
- <<builtInMicrowave>>
Flooring
- Carpet
- Tile
Bedrooms and Bathrooms
- 2 Bedrooms
- 2 Bathrooms
- Dual Vanity Sinks in Primary Bathroom
Accessible Home Design
- No Interior Steps
- Stepless Entry
Outdoor Features
- Screened Patio
Schools
- Adult Elementary And Middle School
- Adult High School
Utilities
- Refrigerated Cooling System
- Heating Available
- High Speed Internet
- Cable TV Available
Listing and Financial Details
- Tax Lot 245
- Assessor Parcel Number 232-09-528-A
Community Details
Overview
- Association fees include roof repair, insurance, sewer, pest control, ground maintenance, front yard maint, trash, water, roof replacement, maintenance exterior
- Peach Glow Association, Phone Number (623) 977-3860
- Built by Del Webb
- Sun City West 15 Lot 1 272 Subdivision
Amenities
- Clubhouse
- Recreation Room
Recreation
- Golf Course Community
- Tennis Courts
- Racquetball
- Fitness Center
- Heated Community Pool
- Community Spa
- Bike Trail
Ownership History
Purchase Details
Home Financials for this Owner
Home Financials are based on the most recent Mortgage that was taken out on this home.Purchase Details
Home Financials for this Owner
Home Financials are based on the most recent Mortgage that was taken out on this home.Purchase Details
Home Financials for this Owner
Home Financials are based on the most recent Mortgage that was taken out on this home.Purchase Details
Similar Homes in the area
Home Values in the Area
Average Home Value in this Area
Purchase History
| Date | Type | Sale Price | Title Company |
|---|---|---|---|
| Warranty Deed | $208,000 | Wfg National Title Insurance | |
| Cash Sale Deed | $188,000 | First American Title Ins Co | |
| Warranty Deed | $162,000 | First American Title Ins Co | |
| Interfamily Deed Transfer | -- | -- |
Mortgage History
| Date | Status | Loan Amount | Loan Type |
|---|---|---|---|
| Open | $166,400 | New Conventional | |
| Previous Owner | $100,000 | Credit Line Revolving | |
| Previous Owner | $136,000 | New Conventional | |
| Previous Owner | $21,525 | Credit Line Revolving | |
| Previous Owner | $120,000 | New Conventional |
Property History
| Date | Event | Price | Change | Sq Ft Price |
|---|---|---|---|---|
| 07/17/2025 07/17/25 | Price Changed | $355,000 | -2.7% | $195 / Sq Ft |
| 07/11/2025 07/11/25 | For Sale | $365,000 | 0.0% | $200 / Sq Ft |
| 07/11/2025 07/11/25 | Off Market | $365,000 | -- | -- |
| 05/30/2025 05/30/25 | For Sale | $365,000 | +75.5% | $200 / Sq Ft |
| 07/21/2017 07/21/17 | Sold | $208,000 | -1.0% | $114 / Sq Ft |
| 06/02/2017 06/02/17 | For Sale | $210,000 | +11.7% | $115 / Sq Ft |
| 02/18/2014 02/18/14 | Sold | $188,000 | 0.0% | $103 / Sq Ft |
| 01/13/2014 01/13/14 | Pending | -- | -- | -- |
| 01/10/2014 01/10/14 | For Sale | $188,000 | -- | $103 / Sq Ft |
Tax History Compared to Growth
Tax History
| Year | Tax Paid | Tax Assessment Tax Assessment Total Assessment is a certain percentage of the fair market value that is determined by local assessors to be the total taxable value of land and additions on the property. | Land | Improvement |
|---|---|---|---|---|
| 2025 | $1,302 | $19,156 | -- | -- |
| 2024 | $1,256 | $18,244 | -- | -- |
| 2023 | $1,256 | $24,110 | $4,820 | $19,290 |
| 2022 | $1,176 | $20,670 | $4,130 | $16,540 |
| 2021 | $1,226 | $19,910 | $3,980 | $15,930 |
| 2020 | $1,196 | $17,860 | $3,570 | $14,290 |
| 2019 | $1,172 | $17,010 | $3,400 | $13,610 |
| 2018 | $1,128 | $15,980 | $3,190 | $12,790 |
| 2017 | $1,085 | $14,330 | $2,860 | $11,470 |
| 2016 | $1,039 | $13,680 | $2,730 | $10,950 |
| 2015 | $997 | $12,570 | $2,510 | $10,060 |
Agents Affiliated with this Home
-
Tracy Duncan

Seller's Agent in 2025
Tracy Duncan
Berkshire Hathaway HomeServices Arizona Properties
(623) 570-3082
2 in this area
36 Total Sales
-
Cherie Stall

Seller Co-Listing Agent in 2025
Cherie Stall
Berkshire Hathaway HomeServices Arizona Properties
(602) 796-0744
15 Total Sales
-
Joan Morin

Seller's Agent in 2017
Joan Morin
RETHINK Real Estate
(623) 262-2870
58 in this area
101 Total Sales
-
K
Seller's Agent in 2014
Kathy Beilstein
HomeSmart
Map
Source: Arizona Regional Multiple Listing Service (ARMLS)
MLS Number: 5614435
APN: 232-09-528A
- 13047 W Peach Blossom Dr
- 21439 N Palm Desert Dr
- 21019 N Totem Dr
- 13035 W Ballad Dr
- 13058 W Ballad Dr
- 13110 W Blue Bonnet Dr
- 13122 W Ballad Dr
- 12954 W Blue Sky Dr
- 21218 N Aurora Dr Unit 15
- 12630 W Eveningside Dr
- 12810 W Blue Bonnet Dr
- 12446 W Eveningside Dr
- 21034 N 125th Ave
- 13119 W Castlebar Dr
- 13218 W Castlebar Dr
- 21207 N 125th Ave
- 13219 W Santa Ynez Dr Unit 1
- 13130 W Seville Dr
- 13103 W Castlebar Dr
- 13306 W Ballad Dr
