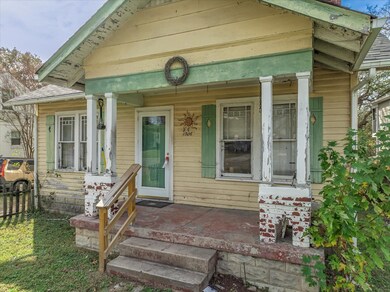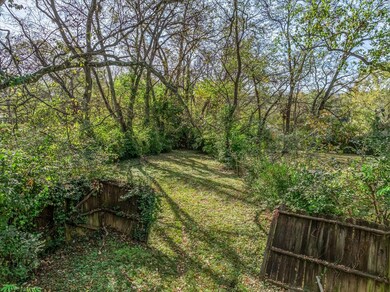
1306 Mcalpine Ave Nashville, TN 37216
Inglewood NeighborhoodHighlights
- Deck
- No HOA
- Cooling Available
- Wood Flooring
- Covered patio or porch
- Central Heating
About This Home
As of May 2025Charming 3-bedroom, 1-bath home with 1,382 sf and an unfinished basement located close to all East Nashville has to offer! With some TLC, this home has endless potential. Plenty of room to build an additional dwelling in the back or enjoy a huge private yard to yourself. .24 acre yard and extra long driveway. Great investment opportunity! Living room has original hardwood. Walk to the Shelby Park Greenway, coffee shops, restaurants and shopping. 1 block from Dan Mills Elementary. Five Points is 10 minutes south, East Bank Development/Oracle offices 12 minutes away, Briley Parkway and Ellington Parkway are only 2 miles away for easy commuting! Roof installed in 2016, brand new fridge in kitchen!
Last Agent to Sell the Property
Compass RE Brokerage Phone: 6154811206 License # 306534 Listed on: 11/10/2024

Home Details
Home Type
- Single Family
Est. Annual Taxes
- $2,198
Year Built
- Built in 1923
Lot Details
- 10,454 Sq Ft Lot
- Lot Dimensions are 54 x 243
- Partially Fenced Property
- Level Lot
Home Design
- Wood Siding
Interior Spaces
- 1,382 Sq Ft Home
- Property has 1 Level
- Wood Flooring
- Unfinished Basement
Bedrooms and Bathrooms
- 3 Bedrooms | 2 Main Level Bedrooms
- 1 Full Bathroom
Parking
- 4 Open Parking Spaces
- 4 Parking Spaces
- Gravel Driveway
Outdoor Features
- Deck
- Covered patio or porch
Schools
- Dan Mills Elementary School
- Isaac Litton Middle School
- Stratford Stem Magnet School Upper Campus High School
Utilities
- Cooling Available
- Central Heating
- Heating System Uses Natural Gas
Community Details
- No Home Owners Association
- Inglewood Subdivision
Listing and Financial Details
- Assessor Parcel Number 06116019900
Ownership History
Purchase Details
Home Financials for this Owner
Home Financials are based on the most recent Mortgage that was taken out on this home.Purchase Details
Home Financials for this Owner
Home Financials are based on the most recent Mortgage that was taken out on this home.Purchase Details
Home Financials for this Owner
Home Financials are based on the most recent Mortgage that was taken out on this home.Purchase Details
Purchase Details
Purchase Details
Similar Homes in the area
Home Values in the Area
Average Home Value in this Area
Purchase History
| Date | Type | Sale Price | Title Company |
|---|---|---|---|
| Warranty Deed | $625,000 | Rudy Title | |
| Warranty Deed | $315,000 | Foundation Title | |
| Quit Claim Deed | -- | Bankers Title & Escrow Corp | |
| Deed | $85,000 | -- | |
| Deed | $74,500 | -- | |
| Deed | $52,014 | -- |
Mortgage History
| Date | Status | Loan Amount | Loan Type |
|---|---|---|---|
| Open | $500,000 | New Conventional | |
| Previous Owner | $408,800 | Construction | |
| Previous Owner | $4,000 | New Conventional | |
| Previous Owner | $96,000 | Unknown | |
| Previous Owner | $80,000 | No Value Available |
Property History
| Date | Event | Price | Change | Sq Ft Price |
|---|---|---|---|---|
| 05/30/2025 05/30/25 | Sold | $625,000 | 0.0% | $453 / Sq Ft |
| 05/11/2025 05/11/25 | Pending | -- | -- | -- |
| 05/10/2025 05/10/25 | For Sale | $625,000 | +98.4% | $453 / Sq Ft |
| 11/27/2024 11/27/24 | Sold | $315,000 | -14.6% | $228 / Sq Ft |
| 11/13/2024 11/13/24 | Pending | -- | -- | -- |
| 11/10/2024 11/10/24 | For Sale | $369,000 | -- | $267 / Sq Ft |
Tax History Compared to Growth
Tax History
| Year | Tax Paid | Tax Assessment Tax Assessment Total Assessment is a certain percentage of the fair market value that is determined by local assessors to be the total taxable value of land and additions on the property. | Land | Improvement |
|---|---|---|---|---|
| 2024 | $2,198 | $67,550 | $35,000 | $32,550 |
| 2023 | $2,198 | $67,550 | $35,000 | $32,550 |
| 2022 | $2,198 | $67,550 | $35,000 | $32,550 |
| 2021 | $2,221 | $67,550 | $35,000 | $32,550 |
| 2020 | $1,941 | $45,975 | $28,750 | $17,225 |
| 2019 | $1,451 | $45,975 | $28,750 | $17,225 |
| 2018 | $1,451 | $45,975 | $28,750 | $17,225 |
| 2017 | $1,451 | $45,975 | $28,750 | $17,225 |
| 2016 | $1,407 | $31,150 | $9,250 | $21,900 |
| 2015 | $1,407 | $31,150 | $9,250 | $21,900 |
| 2014 | $1,407 | $31,150 | $9,250 | $21,900 |
Agents Affiliated with this Home
-
Ruben Juarez

Seller's Agent in 2025
Ruben Juarez
Compass RE
(615) 434-4391
12 in this area
73 Total Sales
-
Laura Wall

Buyer's Agent in 2025
Laura Wall
Keller Williams Realty
(615) 861-0296
4 in this area
71 Total Sales
-
Rachael Kimbler

Seller's Agent in 2024
Rachael Kimbler
Compass RE
(615) 481-1206
1 in this area
93 Total Sales
Map
Source: Realtracs
MLS Number: 2757835
APN: 061-16-0-199
- 1320 Mcalpine Ave
- 1326 Mcalpine Ave
- 1328 Mcalpine Ave
- 1330 Mcalpine Ave
- 1332 Mcalpine Ave
- 1338 Ardee Ave
- 1340 Greenland Ave
- 1219 Mcalpine Ave
- 1400 Sunnymeade Dr
- 1338 Cardinal Ave
- 0 Sunnymeade Dr
- 1426 Ardee Ave
- 1305 Riverwood Dr
- 1438 Janie Ave
- 1512 Shelton Ave
- 1125 Greenland Ave
- 1431 Shelton Ave
- 1128 Riverwood Dr
- 1135 Riverwood Dr
- 1606 Stratford Ave






