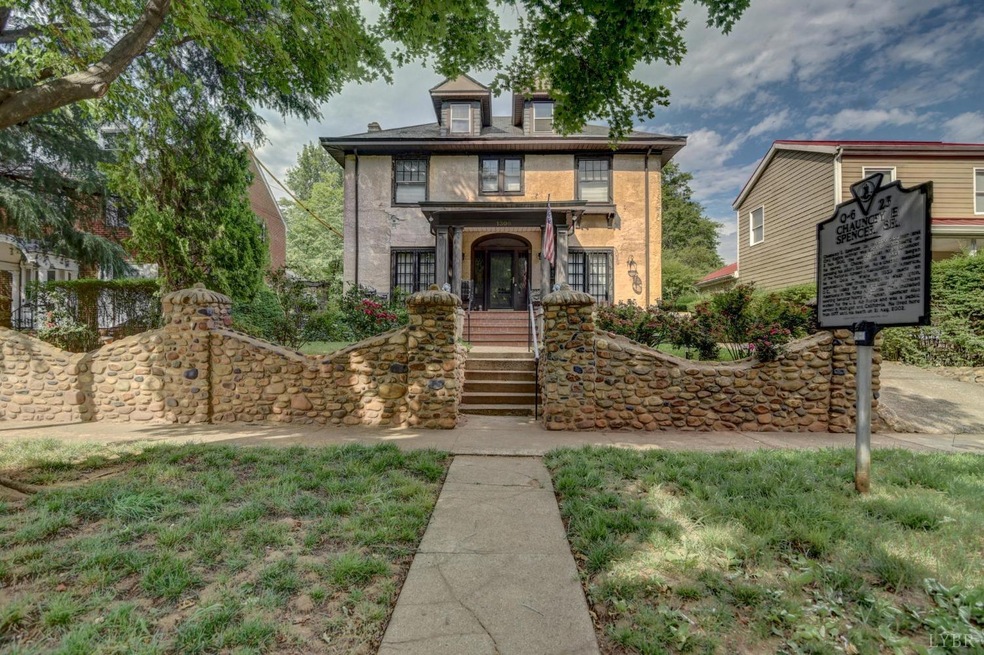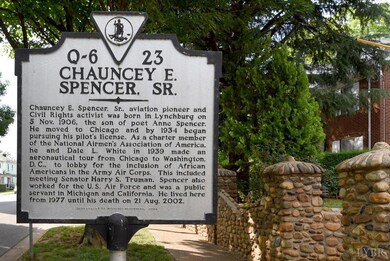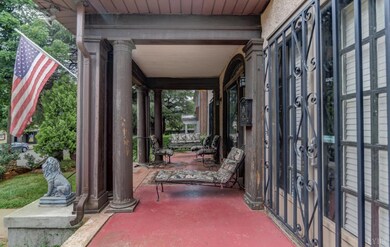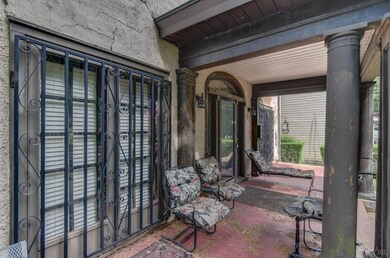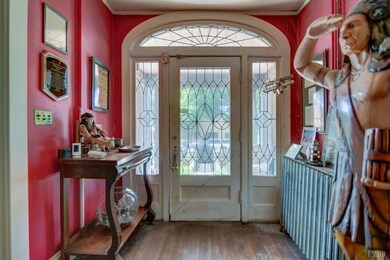
1306 Pierce St Lynchburg, VA 24501
Diamond Hill NeighborhoodHighlights
- Multiple Fireplaces
- Finished Attic
- Great Room
- Wood Flooring
- Attic
- Formal Dining Room
About This Home
As of January 2025Your chance to own a home with historical significance in Lynchburg! 1306 Pierce Street is located in the Pierce St Renaissance Historical Dist. Renaissance is the smallest of Lynchburg's historic districts and part of a much larger residential neighborhood that was developed mostly after annexation in 1870. With several architecturally significant buildings within the District, the primary reason for local historic district designation was based on National Register Criterion B: Properties that are associated with the lives of persons significant in our past.'' While interior and upgrades will be needed, this home shines as you approach the beautiful stone wall leading to the home. Beyond the rich history, this home features four large bedrooms, a walk up attic currently set up as a bedroom, off street parking, and garden space. Opportunities like this do not come on to the market often.
Last Agent to Sell the Property
Karl Miller Realty LLC License #0225247602 Listed on: 09/08/2023
Co-Listed By
Karl Miller
Karl Miller Realty LLC License #0225246610
Home Details
Home Type
- Single Family
Est. Annual Taxes
- $1,100
Year Built
- Built in 1924
Lot Details
- 7,275 Sq Ft Lot
- Garden
Home Design
- Slate Roof
- Plaster
Interior Spaces
- 2,548 Sq Ft Home
- 3-Story Property
- Multiple Fireplaces
- Gas Log Fireplace
- Great Room
- Formal Dining Room
- Washer and Dryer Hookup
Kitchen
- Electric Range
- Dishwasher
Flooring
- Wood
- Tile
Bedrooms and Bathrooms
- 4 Bedrooms
Attic
- Walkup Attic
- Finished Attic
Basement
- Partial Basement
- Interior and Exterior Basement Entry
- Laundry in Basement
Outdoor Features
- Outdoor Storage
Schools
- Rs Payne Elementary School
- Pl Dunbar Midl Middle School
- Heritage High School
Utilities
- No Cooling
- Heating System Uses Steam
- Electric Water Heater
- Cable TV Available
Community Details
- Pierce St Historic District Subdivision
Listing and Financial Details
- Assessor Parcel Number 02612015
Ownership History
Purchase Details
Home Financials for this Owner
Home Financials are based on the most recent Mortgage that was taken out on this home.Purchase Details
Home Financials for this Owner
Home Financials are based on the most recent Mortgage that was taken out on this home.Purchase Details
Similar Homes in Lynchburg, VA
Home Values in the Area
Average Home Value in this Area
Purchase History
| Date | Type | Sale Price | Title Company |
|---|---|---|---|
| Deed | $153,000 | Old Republic National Title | |
| Deed | $169,900 | Old Republic National Title | |
| Interfamily Deed Transfer | -- | Fidelity National Title |
Mortgage History
| Date | Status | Loan Amount | Loan Type |
|---|---|---|---|
| Open | $122,400 | New Conventional |
Property History
| Date | Event | Price | Change | Sq Ft Price |
|---|---|---|---|---|
| 01/17/2025 01/17/25 | Sold | $153,000 | -7.3% | $60 / Sq Ft |
| 12/13/2024 12/13/24 | Pending | -- | -- | -- |
| 11/16/2024 11/16/24 | For Sale | $165,000 | -2.9% | $65 / Sq Ft |
| 12/15/2023 12/15/23 | Sold | $169,900 | 0.0% | $67 / Sq Ft |
| 12/04/2023 12/04/23 | Pending | -- | -- | -- |
| 09/08/2023 09/08/23 | For Sale | $169,900 | -- | $67 / Sq Ft |
Tax History Compared to Growth
Tax History
| Year | Tax Paid | Tax Assessment Tax Assessment Total Assessment is a certain percentage of the fair market value that is determined by local assessors to be the total taxable value of land and additions on the property. | Land | Improvement |
|---|---|---|---|---|
| 2024 | $1,331 | $149,500 | $12,000 | $137,500 |
| 2023 | $905 | $101,700 | $12,000 | $89,700 |
| 2022 | $1,021 | $99,100 | $10,000 | $89,100 |
| 2021 | $1,100 | $99,100 | $10,000 | $89,100 |
| 2020 | $1,067 | $96,100 | $7,000 | $89,100 |
| 2019 | $1,067 | $96,100 | $7,000 | $89,100 |
| 2018 | $1,067 | $96,100 | $7,000 | $89,100 |
| 2017 | $1,067 | $96,100 | $7,000 | $89,100 |
| 2016 | $1,067 | $96,100 | $7,000 | $89,100 |
| 2015 | $1,067 | $96,100 | $2,500 | $93,600 |
| 2014 | $1,067 | $96,100 | $2,500 | $93,600 |
Agents Affiliated with this Home
-
S
Seller's Agent in 2025
Scottie Booker
Divine Fog Realty Company LLC
-
Shane Timberlake
S
Seller's Agent in 2023
Shane Timberlake
Karl Miller Realty LLC
(434) 907-6250
2 in this area
124 Total Sales
-
K
Seller Co-Listing Agent in 2023
Karl Miller
Karl Miller Realty LLC
-
Kim Kreh
K
Buyer's Agent in 2023
Kim Kreh
RE/MAX
(303) 960-0283
1 in this area
5 Total Sales
Map
Source: Lynchburg Association of REALTORS®
MLS Number: 348112
APN: 026-12-015
- 1216 Pierce St
- 1518 14th St
- 1415 Floyd St
- 1512 Buchanan St
- 1516 Pierce St
- 12 Melissa Ln
- 1014 Buchanan St
- 1308 16th St
- 1701 Fillmore St
- 1510 17th St
- 1111 15th St
- 1603 Taylor St
- 1711 Floyd St
- 1706 Floyd St
- 1305 Campbell Ave
- 1329 Campbell Ave
- 1719 Spencer Place
- 1721 Spencer Place
- 1310 Garfield Ave
- 1516 Polk St
