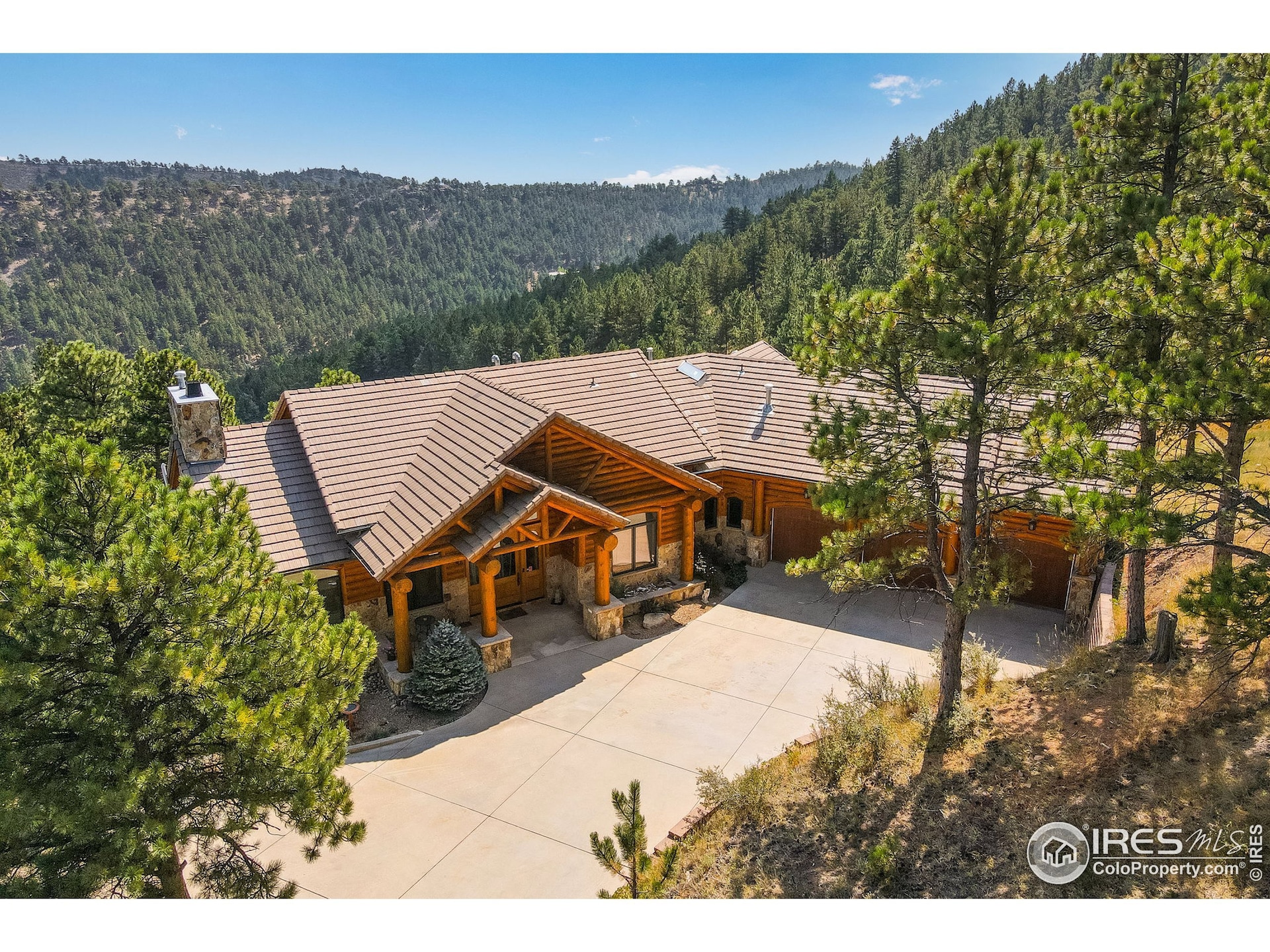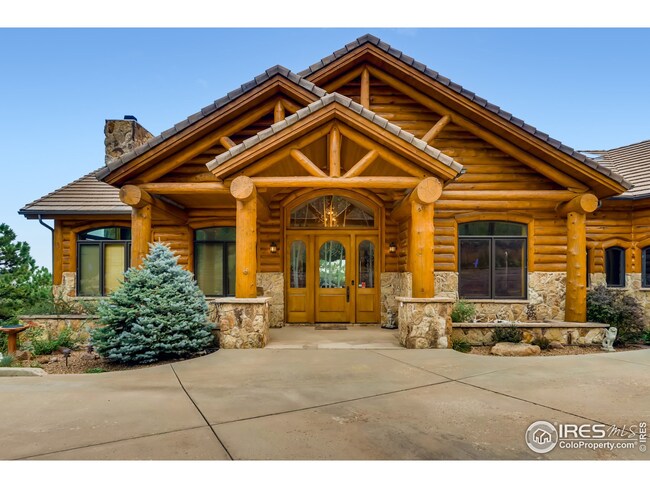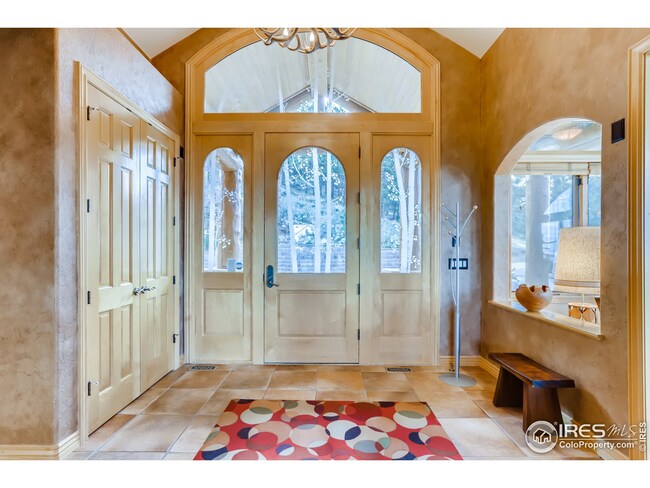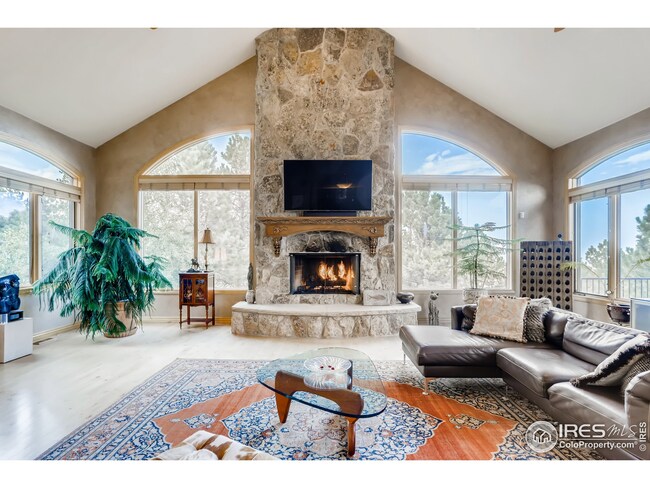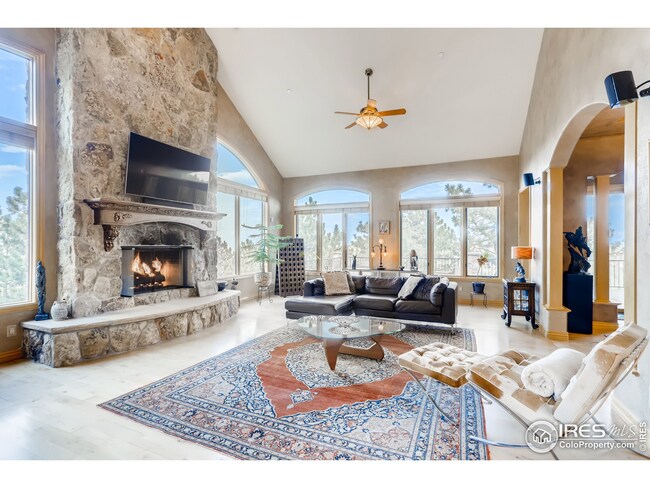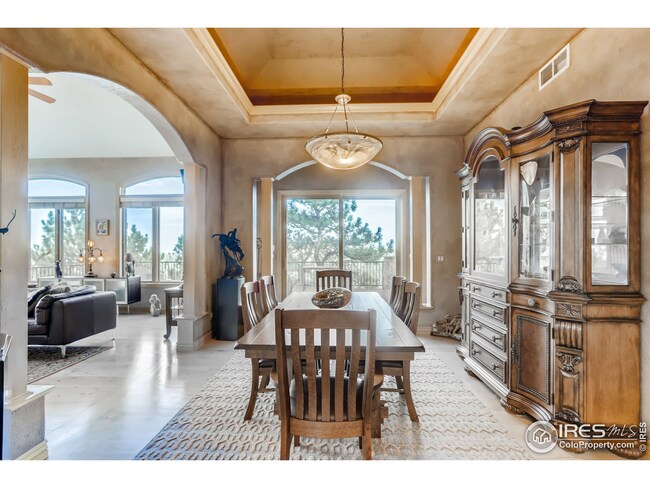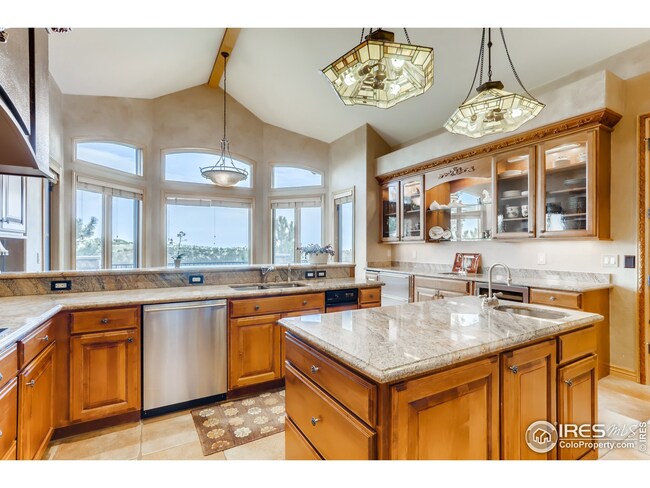
1306 Reed Ranch Rd Boulder, CO 80302
Foothills NeighborhoodHighlights
- 36.5 Acre Lot
- Open Floorplan
- Deck
- Foothill Elementary School Rated A
- Fireplace in Primary Bedroom
- Contemporary Architecture
About This Home
As of November 2021One of the most stunning settings in all of Boulder. This beautifully designed custom home is surrounded by incredible views & includes 36 acres of serene mountain living. Quiet oasis w/close proximity to all Boulder has to offer. The design blends w/its natural surroundings w/ full sized logs & natural stone. Rare gated mountain setting; 1 of only 10 homes on over 700 private acres. This home exudes quality & is perfect for entertaining with its dramatic staircase, hardwood flrs, custom stained and etched glass windows, maple/cherry cabs & custom woodwork thru-out. Chef's kitchen features butler's pantry, sub-zero appliances & miles of granite counter space. Retreat to the luxurious master suite private deck, soaring ceilings, walk-in closet w/5-piece bath or head to the lower level & enjoy the bar, media room, exercise room w/sauna & impressive office/library. Don't overlook the wine cellar! Cozy up to one of 6 fireplaces or wander mile s of private trails right outside.
Home Details
Home Type
- Single Family
Est. Annual Taxes
- $10,166
Year Built
- Built in 2000
Lot Details
- 36.5 Acre Lot
- Sloped Lot
- Wooded Lot
HOA Fees
- $284 Monthly HOA Fees
Parking
- 3 Car Attached Garage
Home Design
- Contemporary Architecture
- Concrete Roof
- Log Siding
- Stone
Interior Spaces
- 5,836 Sq Ft Home
- 2-Story Property
- Open Floorplan
- Cathedral Ceiling
- Multiple Fireplaces
- Gas Fireplace
- Window Treatments
- Family Room
- Living Room with Fireplace
- Dining Room
- Home Office
- Recreation Room with Fireplace
Kitchen
- Eat-In Kitchen
- Kitchen Island
Flooring
- Wood
- Carpet
- Tile
Bedrooms and Bathrooms
- 5 Bedrooms
- Fireplace in Primary Bedroom
- Walk-In Closet
- Primary Bathroom is a Full Bathroom
Laundry
- Laundry on main level
- Washer and Dryer Hookup
Outdoor Features
- Deck
Schools
- Foothill Elementary School
- Centennial Middle School
- Boulder High School
Utilities
- Forced Air Heating System
- Septic System
Listing and Financial Details
- Assessor Parcel Number R0033970
Community Details
Overview
- Association fees include common amenities, management, utilities
- Foothills Subdivision
Recreation
- Hiking Trails
Ownership History
Purchase Details
Home Financials for this Owner
Home Financials are based on the most recent Mortgage that was taken out on this home.Purchase Details
Home Financials for this Owner
Home Financials are based on the most recent Mortgage that was taken out on this home.Purchase Details
Purchase Details
Purchase Details
Purchase Details
Purchase Details
Purchase Details
Home Financials for this Owner
Home Financials are based on the most recent Mortgage that was taken out on this home.Purchase Details
Home Financials for this Owner
Home Financials are based on the most recent Mortgage that was taken out on this home.Purchase Details
Home Financials for this Owner
Home Financials are based on the most recent Mortgage that was taken out on this home.Purchase Details
Purchase Details
Similar Homes in Boulder, CO
Home Values in the Area
Average Home Value in this Area
Purchase History
| Date | Type | Sale Price | Title Company |
|---|---|---|---|
| Special Warranty Deed | $3,925,000 | Land Title | |
| Special Warranty Deed | $1,950,000 | Land Title Guarantee | |
| Interfamily Deed Transfer | -- | None Available | |
| Interfamily Deed Transfer | -- | None Available | |
| Interfamily Deed Transfer | -- | None Available | |
| Interfamily Deed Transfer | -- | None Available | |
| Interfamily Deed Transfer | -- | None Available | |
| Interfamily Deed Transfer | -- | Accommodation | |
| Interfamily Deed Transfer | -- | First American Heritage Titl | |
| Interfamily Deed Transfer | -- | First American Heritage Titl | |
| Warranty Deed | $165,000 | -- | |
| Warranty Deed | $5,000 | -- |
Mortgage History
| Date | Status | Loan Amount | Loan Type |
|---|---|---|---|
| Open | $1,962,500 | New Conventional | |
| Previous Owner | $1,360,000 | New Conventional | |
| Previous Owner | $1,462,500 | New Conventional | |
| Previous Owner | $200,000 | New Conventional | |
| Previous Owner | $192,000 | New Conventional | |
| Previous Owner | $150,000 | Stand Alone Refi Refinance Of Original Loan | |
| Previous Owner | $600,000 | No Value Available | |
| Previous Owner | $600,000 | No Value Available |
Property History
| Date | Event | Price | Change | Sq Ft Price |
|---|---|---|---|---|
| 02/08/2022 02/08/22 | Off Market | $3,925,000 | -- | -- |
| 11/10/2021 11/10/21 | Sold | $3,925,000 | -1.9% | $673 / Sq Ft |
| 09/23/2021 09/23/21 | For Sale | $3,999,000 | +105.1% | $685 / Sq Ft |
| 01/28/2019 01/28/19 | Off Market | $1,950,000 | -- | -- |
| 08/19/2016 08/19/16 | Sold | $1,950,000 | -9.3% | $334 / Sq Ft |
| 07/20/2016 07/20/16 | Pending | -- | -- | -- |
| 06/08/2016 06/08/16 | For Sale | $2,150,000 | -- | $368 / Sq Ft |
Tax History Compared to Growth
Tax History
| Year | Tax Paid | Tax Assessment Tax Assessment Total Assessment is a certain percentage of the fair market value that is determined by local assessors to be the total taxable value of land and additions on the property. | Land | Improvement |
|---|---|---|---|---|
| 2025 | $16,915 | $182,244 | $69,831 | $112,413 |
| 2024 | $16,915 | $182,244 | $69,831 | $112,413 |
| 2023 | $16,615 | $196,799 | $82,330 | $118,155 |
| 2022 | $14,221 | $156,389 | $58,046 | $98,343 |
| 2021 | $13,484 | $160,890 | $59,717 | $101,173 |
| 2020 | $10,166 | $119,906 | $58,916 | $60,990 |
| 2019 | $10,006 | $119,906 | $58,916 | $60,990 |
| 2018 | $9,820 | $116,302 | $59,184 | $57,118 |
| 2017 | $9,504 | $128,578 | $65,431 | $63,147 |
| 2016 | $8,923 | $105,844 | $54,844 | $51,000 |
| 2015 | $8,436 | $109,840 | $38,845 | $70,995 |
| 2014 | $9,195 | $109,840 | $38,845 | $70,995 |
Agents Affiliated with this Home
-
Jed MacArthur

Seller's Agent in 2021
Jed MacArthur
RE/MAX
(800) 825-7000
1 in this area
114 Total Sales
-
Stephen Remmert

Buyer's Agent in 2021
Stephen Remmert
Compass - Boulder
(720) 339-5033
1 in this area
137 Total Sales
-
Barb Silverman

Seller's Agent in 2016
Barb Silverman
LIV Sotheby's Intl Realty
(303) 886-5329
62 Total Sales
Map
Source: IRES MLS
MLS Number: 951703
APN: 1319350-00-012
- 1440 Reed Ranch Rd
- 1057 Reed Ranch Rd
- 6465 Red Hill Rd
- 6109 Red Hill Rd
- 6365 Red Hill Rd
- 6310 Red Hill Rd
- 6183 Red Hill Rd
- 1189 Rembrandt Rd
- 1426 Rembrandt Rd
- 1417 Rembrandt Rd
- 820 Peakview Rd
- 6041 Olde Stage Rd
- 1101 Peakview Cir
- 524 Cutter Ln
- 2485 Lee Hill Dr
- 107 Deer Trail Rd
- 279 Green Meadow Ln
- 94 Spring Ln
- 251 Ridgeview Ln
- 5384 Olde Stage Rd
