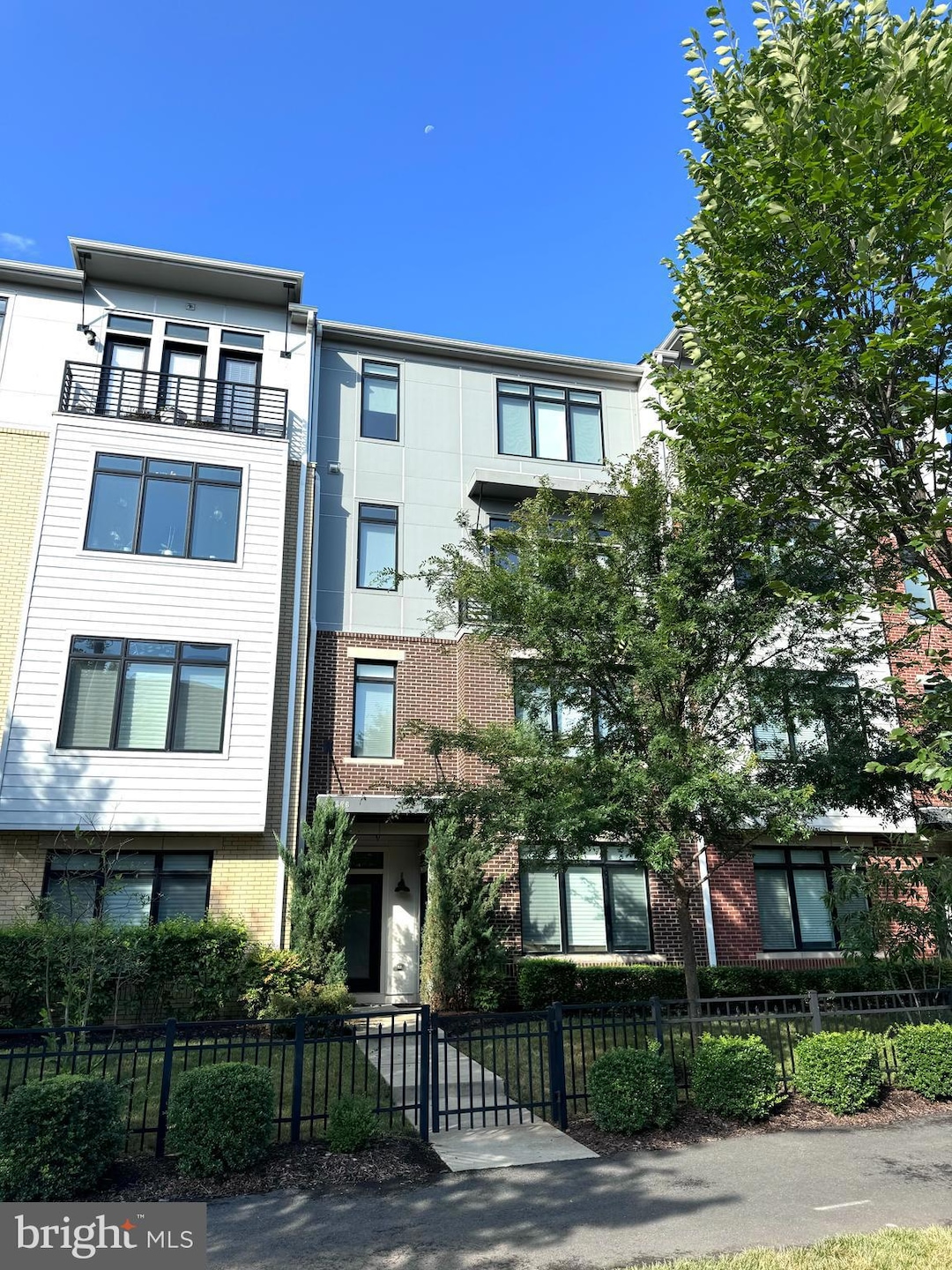1306 Ribbon Limestone Terrace SE Leesburg, VA 20175
Highlights
- Open Floorplan
- Breakfast Area or Nook
- 1 Car Direct Access Garage
- Heritage High School Rated A
- Stainless Steel Appliances
- Soaking Tub
About This Home
Welcome to this beautiful 3-bedroom, 2.5-bath townhouse-style condo offering the perfect blend of comfort, space, and convenience. Freshly painted throughout with brand-new carpeting, this home is move-in ready and filled with natural light. The open-concept main level features a large eat-in kitchen with a breakfast area, a versatile space ideal for a play area or formal dining, and a spacious family room lined with windows. A private main-level office with French doors provides the perfect work-from-home setup, and a powder room adds everyday convenience. Step out onto the deck just off the kitchen, which is great for your morning coffee or evening glass of wine! Upstairs, you’ll find three generously sized bedrooms, including a luxurious primary suite with a spa-like bath featuring a soaking tub, walk-in shower, dual vanities, and a large walk-in closet. The two secondary bedrooms share a full hall bath, and the upstairs laundry room adds ease to your daily routine. Situated within walking distance of the Villages of Leesburg and just minutes to Route 7, Leesburg Premium Outlets, One Loudoun, Inova Lansdowne, and more—this location can't be beat. Enjoy the best of shopping, dining, and commuting access, all while living in a spacious and stylish home.
Townhouse Details
Home Type
- Townhome
Est. Annual Taxes
- $4,954
Year Built
- Built in 2018
HOA Fees
Parking
- 1 Car Direct Access Garage
- 1 Driveway Space
- Rear-Facing Garage
- Garage Door Opener
- On-Street Parking
Home Design
- Slab Foundation
- Masonry
Interior Spaces
- 2,700 Sq Ft Home
- Property has 2 Levels
- Open Floorplan
- Ceiling Fan
- Recessed Lighting
- Window Treatments
- Carpet
Kitchen
- Breakfast Area or Nook
- Eat-In Kitchen
- Built-In Oven
- Stove
- Built-In Microwave
- Dishwasher
- Stainless Steel Appliances
- Kitchen Island
- Disposal
Bedrooms and Bathrooms
- 3 Bedrooms
- En-Suite Bathroom
- Walk-In Closet
- Soaking Tub
- Bathtub with Shower
- Walk-in Shower
Laundry
- Dryer
- Washer
Schools
- Heritage High School
Utilities
- 90% Forced Air Heating and Cooling System
- Natural Gas Water Heater
- Cable TV Available
Listing and Financial Details
- Residential Lease
- Security Deposit $3,350
- Requires 1 Month of Rent Paid Up Front
- Tenant pays for utilities - some, electricity, gas, frozen waterpipe damage, internet, light bulbs/filters/fuses/alarm care
- The owner pays for real estate taxes, water
- Rent includes common area maintenance, hoa/condo fee, sewer, snow removal, trash removal, water
- No Smoking Allowed
- 12-Month Min and 24-Month Max Lease Term
- Available 7/23/25
- $50 Application Fee
- Assessor Parcel Number 149177849009
Community Details
Overview
- Village Walk Homeowners Association
- Built by Van Metre
- Lofts At Village Walk Subdivision, Bluemont Floorplan
- Lofts At Village Walk Condo Community
Pet Policy
- Pets allowed on a case-by-case basis
- Pet Deposit $500
- $50 Monthly Pet Rent
Map
Source: Bright MLS
MLS Number: VALO2102816
APN: 149-17-7849-009
- 1318 Ribbon Limestone Terrace SE
- 1306 White Feldspar Terrace SE
- 1504 Ribbon Limestone Terrace SE
- 1505 Ribbon Limestone Terrace SE
- 1000 Ribbon Limestone Terrace SE
- 1602 Rocky Shale Terrace SE
- 1612 Rocky Shale Terrace SE
- 18993 Longhouse Place
- 18992 Snowberry Ct
- 19298 Forked Creek Terrace
- 42984 Lost Farm Terrace
- 42973 Running Creek Square
- 42995 Lost Farm Terrace
- 19410 Paiute Terrace
- 2021 Abboccato Terrace SE
- 1007 Inferno Terrace SE
- 1015 Inferno Terrace SE
- 1019 Venifena Terrace SE
- 1017 Venifena Terrace SE
- 200 Chianti Terrace SE
- 1500 Balch Dr SE
- 42939 Running Creek Square
- 829 Valemount Terrace NE
- 19420 Tuscarora Crossing Dr
- 43134 Shadow Terrace
- 43121 Shadow Terrace
- 1067 Venifena Terrace SE
- 1126 Madeira Terrace SE
- 2118 Abboccato Terrace
- 652A Fort Evans Rd NE
- 43061 Candlewick Square
- 43110 Kingsport Dr
- 1598 Kinnaird Terrace NE
- 1711 Taymount Terrace NE
- 1774 Moultrie Terrace NE
- 508 Legrace Terrace NE
- 600 Somerset Park Dr SE
- 2115 Sundrum Place NE
- 43205 Cardston Place
- 442 Andromeda Terrace NE

