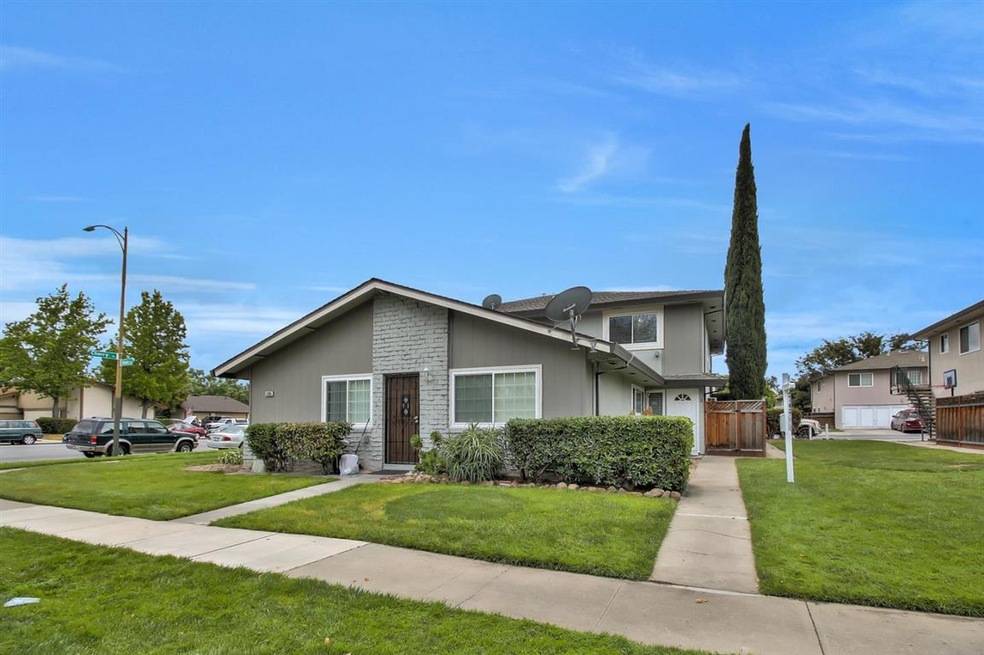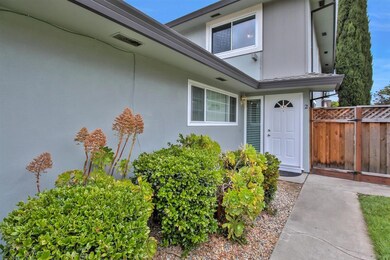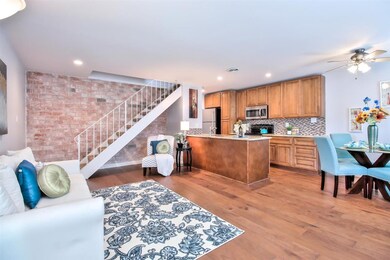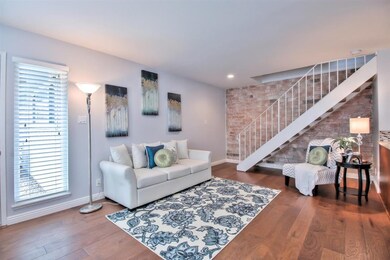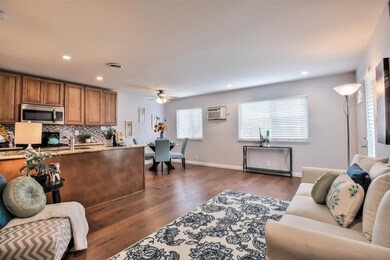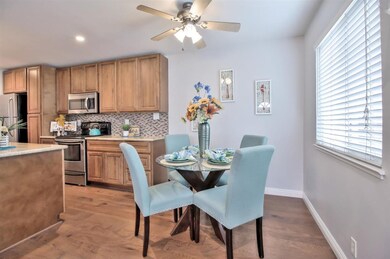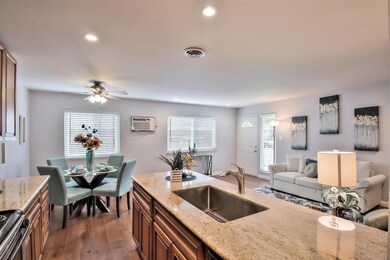
1306 Shawn Dr Unit 2 San Jose, CA 95118
Valley View-Reed NeighborhoodHighlights
- Private Pool
- Traditional Architecture
- Garden View
- Pioneer High School Rated A-
- Wood Flooring
- Granite Countertops
About This Home
As of September 2021Beautiful townhome style condo in wonderful family neighborhood of Cambrian. The perfect starter home! Open floor plan completely updated! Hardwood flooring & newer carpeting. Freshly painted interior with custom paint. Beautifully appointed with stainless steel appliances, gorgeous new cabinets & granite counter tops. Convenient pantry & lots of storage & counter space for the enthusiastic cook! Large bedrooms with a walk in closet and view of greenbelt. Custom made bathroom vanity w/extra drawer for added convenience. Enclosed patio perfect for bbqing. Enclosed garage w/locked storage space and on-site laundry for convenience. Driveway parking allows for a 2nd vehicle (an extra bonus). Complex offers two pools to compliment your home. Fabulous location for commute and entertainment.
Last Agent to Sell the Property
Coldwell Banker Realty License #01361953 Listed on: 05/29/2018
Last Buyer's Agent
The Hanna Group
Intero Real Estate Services License #70010080
Property Details
Home Type
- Condominium
Est. Annual Taxes
- $7,197
Year Built
- Built in 1970
HOA Fees
- $325 Monthly HOA Fees
Parking
- 1 Car Garage
- Garage Door Opener
Property Views
- Garden
- Neighborhood
Home Design
- Traditional Architecture
- Slab Foundation
- Composition Roof
- Stucco
Interior Spaces
- 903 Sq Ft Home
- 2-Story Property
- Dining Area
Kitchen
- Open to Family Room
- Microwave
- Dishwasher
- Granite Countertops
- Disposal
Flooring
- Wood
- Carpet
- Tile
Bedrooms and Bathrooms
- 2 Bedrooms
- Walk-In Closet
- Remodeled Bathroom
- 1 Full Bathroom
- Granite Bathroom Countertops
- Bathtub with Shower
- Bathtub Includes Tile Surround
Pool
- Private Pool
- Fence Around Pool
Utilities
- Cooling System Mounted To A Wall/Window
- Forced Air Heating System
Additional Features
- Balcony
- Fenced
Listing and Financial Details
- Assessor Parcel Number 569-43-082
Community Details
Overview
- Association fees include exterior painting, garbage, hot water, insurance, landscaping / gardening, pool spa or tennis, reserves, roof, security service
- Cherry Plaza Association
Amenities
- Laundry Facilities
Recreation
- Community Pool
Ownership History
Purchase Details
Home Financials for this Owner
Home Financials are based on the most recent Mortgage that was taken out on this home.Purchase Details
Purchase Details
Home Financials for this Owner
Home Financials are based on the most recent Mortgage that was taken out on this home.Purchase Details
Home Financials for this Owner
Home Financials are based on the most recent Mortgage that was taken out on this home.Purchase Details
Home Financials for this Owner
Home Financials are based on the most recent Mortgage that was taken out on this home.Purchase Details
Home Financials for this Owner
Home Financials are based on the most recent Mortgage that was taken out on this home.Purchase Details
Home Financials for this Owner
Home Financials are based on the most recent Mortgage that was taken out on this home.Purchase Details
Home Financials for this Owner
Home Financials are based on the most recent Mortgage that was taken out on this home.Similar Homes in San Jose, CA
Home Values in the Area
Average Home Value in this Area
Purchase History
| Date | Type | Sale Price | Title Company |
|---|---|---|---|
| Grant Deed | $554,000 | Chicago Title Company | |
| Interfamily Deed Transfer | -- | None Available | |
| Grant Deed | $550,000 | Chicago Title Co | |
| Interfamily Deed Transfer | -- | Entitle Insurance Company | |
| Grant Deed | $195,000 | Fidelity National Title Co | |
| Interfamily Deed Transfer | -- | New Century Title Company | |
| Grant Deed | $220,000 | Alliance Title Company | |
| Interfamily Deed Transfer | -- | First American Title Co |
Mortgage History
| Date | Status | Loan Amount | Loan Type |
|---|---|---|---|
| Open | $526,300 | New Conventional | |
| Previous Owner | $427,000 | New Conventional | |
| Previous Owner | $440,000 | New Conventional | |
| Previous Owner | $100,000 | Credit Line Revolving | |
| Previous Owner | $202,000 | New Conventional | |
| Previous Owner | $165,750 | New Conventional | |
| Previous Owner | $156,000 | New Conventional | |
| Previous Owner | $304,000 | Unknown | |
| Previous Owner | $238,850 | Stand Alone Refi Refinance Of Original Loan | |
| Previous Owner | $198,000 | Purchase Money Mortgage | |
| Previous Owner | $50,000 | Purchase Money Mortgage |
Property History
| Date | Event | Price | Change | Sq Ft Price |
|---|---|---|---|---|
| 09/14/2021 09/14/21 | Sold | $554,000 | +0.9% | $614 / Sq Ft |
| 08/27/2021 08/27/21 | Pending | -- | -- | -- |
| 08/19/2021 08/19/21 | For Sale | $549,000 | -0.2% | $608 / Sq Ft |
| 06/21/2018 06/21/18 | Sold | $550,000 | +10.0% | $609 / Sq Ft |
| 05/31/2018 05/31/18 | Pending | -- | -- | -- |
| 05/29/2018 05/29/18 | For Sale | $499,900 | -- | $554 / Sq Ft |
Tax History Compared to Growth
Tax History
| Year | Tax Paid | Tax Assessment Tax Assessment Total Assessment is a certain percentage of the fair market value that is determined by local assessors to be the total taxable value of land and additions on the property. | Land | Improvement |
|---|---|---|---|---|
| 2024 | $7,197 | $576,380 | $288,190 | $288,190 |
| 2023 | $7,064 | $565,080 | $282,540 | $282,540 |
| 2022 | $7,020 | $554,000 | $277,000 | $277,000 |
| 2021 | $6,516 | $504,000 | $252,000 | $252,000 |
| 2020 | $7,263 | $572,220 | $286,110 | $286,110 |
| 2019 | $7,129 | $561,000 | $280,500 | $280,500 |
| 2018 | $3,109 | $221,210 | $110,605 | $110,605 |
| 2017 | $3,165 | $216,874 | $108,437 | $108,437 |
| 2016 | $3,044 | $212,622 | $106,311 | $106,311 |
| 2015 | $2,930 | $209,430 | $104,715 | $104,715 |
| 2014 | $2,853 | $205,328 | $102,664 | $102,664 |
Agents Affiliated with this Home
-

Seller's Agent in 2021
Armeen Pourshams
Coldwell Banker Realty
(408) 666-0111
1 in this area
29 Total Sales
-

Buyer's Agent in 2021
Jori Mayer
Coldwell Banker Realty
(408) 691-9627
2 in this area
119 Total Sales
-

Buyer Co-Listing Agent in 2021
Diana Dufur
Coldwell Banker Realty
(408) 201-2911
2 in this area
106 Total Sales
-

Seller's Agent in 2018
Idy McMahon
Coldwell Banker Realty
(408) 219-4617
29 Total Sales
-
T
Buyer's Agent in 2018
The Hanna Group
Intero Real Estate Services
Map
Source: MLSListings
MLS Number: ML81707486
APN: 569-43-082
- 1269 Bouret Dr Unit 1
- 4450 Silva Ave
- 4759 Capay Dr Unit 4
- 4965 Edgar Ct
- 1351 Scossa Ave
- 4970 Cherry Ave Unit 213
- 4643 Capay Dr Unit 3
- 1420 Pinehurst Dr
- 4519 Waterville Dr
- 1417 Usona Dr
- 1363 Santa fe Dr
- 5098 Trenary Way
- 4456 Waimea Ct
- 4715 Trego Dr
- 4882 Sutcliff Ave
- 3910 Briarglen Dr
- 4640 Hampton Falls Place Unit 21
- 4472 Hampshire Place
- 1441 Willowmont Ave
- 5559 Russo Dr
