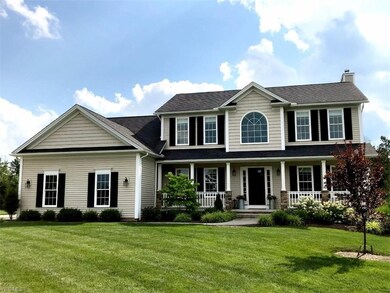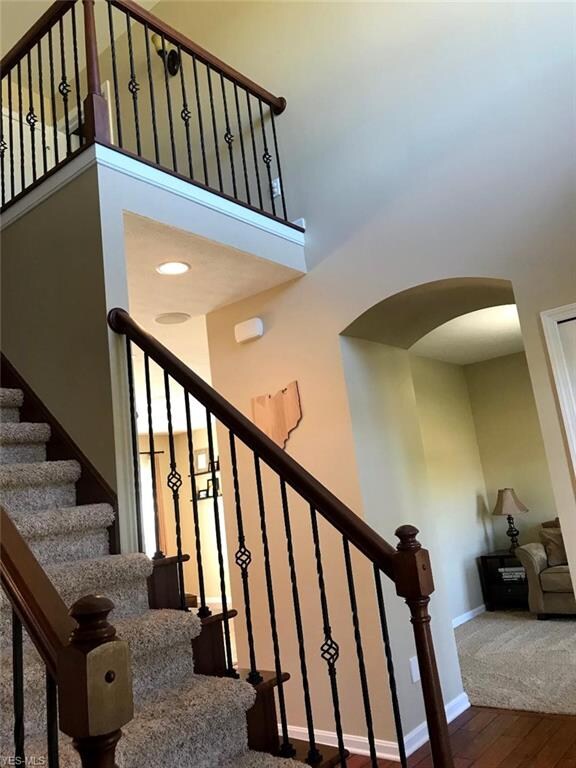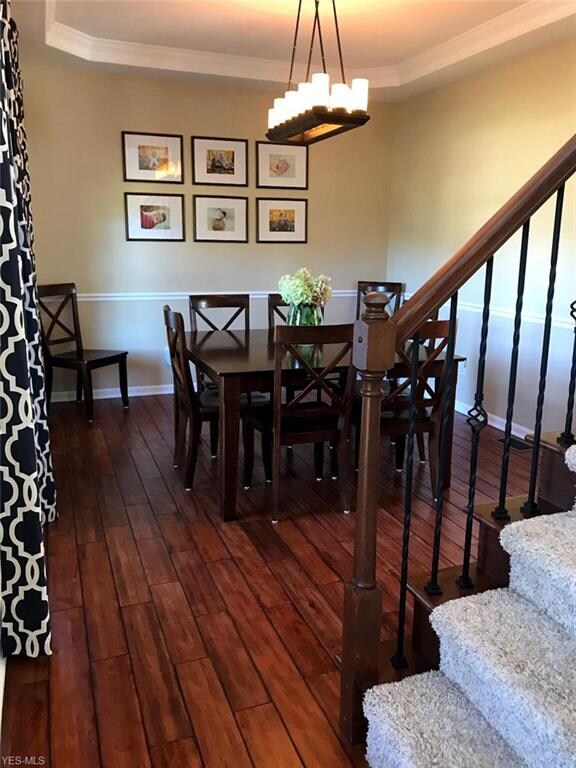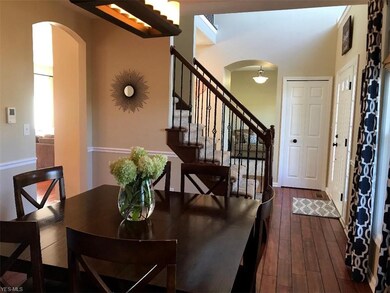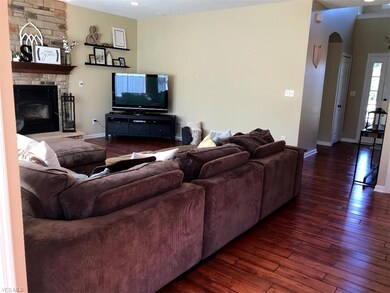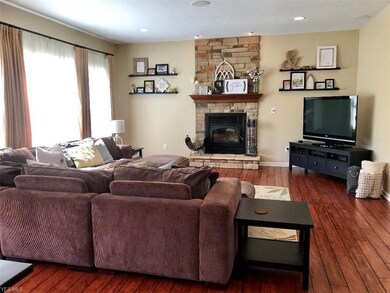
13063 W Point Dr Mantua, OH 44255
Highlights
- View of Trees or Woods
- Deck
- 1 Fireplace
- Colonial Architecture
- Wooded Lot
- 3 Car Direct Access Garage
About This Home
As of June 2022PRISTINE, OPEN, & UPGRADED 4 BED, 3 FULL BATH LDA CUSTOM--QUALITY--BUILT HOME W/ ALL THE BELLS & WHISTLES W/ 3-CAR SIDE-LOAD ATTACH GARAGE (8' DRS, INSULATED, HEAT, HOT & COLD WATER, DRAIN, ETC) W/ XL TURN AROUND DRIVE, PARK PAD, COVER FRNT PORCH & 34X14 REAR DECK W/ ROD IRON SPINDLES/PATIO ALL ON DREAMY LUSH/PRO/LANDSCAPE 1.604 WOOD CUL-DE-SAC LOT MIN TO BOTH RT 422 (CLEVELAND/WARREN) & TURNPIKE/I-80 (AKRON/CANTON/YOUNGSTOWN). HOME FEATURES INVITE 2-STY HARDWOOD FOYER; HW FORM DINE RM (DOUBLE CROWN TRAY CEILING, STARBURST, CHAIR RAIL, TWIN FLR-TO-CEILING WINDOWS); ARCHED OFFICE (CLOSET, TWIN FLR-TO-CEILNG WINDOWS); HW CHEF'S DELIGHT GRANITE EAT-IN KITCHEN W/ MAPLE KraftMaid EZ CLOSE CABINET, PULL OUT DRAWERS, W/I PANTRY, MOSAIC BACKSPLASH 2-PERS BREAK BAR, RECESS LIGHT ALL OVERLOOK BOTH HW, BAYED BREAK RM & HW TRIPLE-WINDOW GREAT RM W/ SPEAKER/SURROUND SOUND, FULL STONE-FRNT LENOX WB FIREPLACE (CAN HEAT ENTIRE HOME) W/ DECOR MANTLE & RAISED HEARTH, RECESS LIGHT. 1ST FLR BED W/ TILE FULL BA OFF EAT-IN KIT (COULD BE FIRST FLR MASTER/IN-LAW/NANNY). HOME INC ROD IRON SPINDLE STAIRS; LOFT; VAULT MASTER SUITE W/ GLAM TILE BA (GARDEN SOAK TUB, SHOWER, WAIST-HIGH SINK,MAKE-UP VANITY, W/I CLOSET, LINNEN CLOSET, WATER BOWL); 3RD BED; FULL TILE BA (TUB/SHOWER) W/ WAIST-HIGH VANITY; OVERSIZE FAMILY/MEDIA RM FOR THE KIDS/ART-N-CRAFTS; 2ND FLR LAUNDRY; 4TH BED. LG 13-COURSE BASEMENT W/ DAY LIGHT WINDOWS PLUMBED FOR 1/2 BATH & BAR ALL IDEAL FOR FINISHING. MAKE THIS GREAT HOME YOURS!
Last Agent to Sell the Property
James Savage
Jack Kohl Realty License #2016002406 Listed on: 01/27/2020
Last Buyer's Agent
Berkshire Hathaway HomeServices Professional Realty License #2019000993
Home Details
Home Type
- Single Family
Est. Annual Taxes
- $4,435
Year Built
- Built in 2011
Lot Details
- 1.6 Acre Lot
- Cul-De-Sac
- Wooded Lot
HOA Fees
- $33 Monthly HOA Fees
Home Design
- Colonial Architecture
- Asphalt Roof
- Stone Siding
- Vinyl Construction Material
Interior Spaces
- 2,533 Sq Ft Home
- 2-Story Property
- Sound System
- 1 Fireplace
- Views of Woods
- Finished Basement
- Sump Pump
Kitchen
- <<builtInOvenToken>>
- Range<<rangeHoodToken>>
- <<microwave>>
- Dishwasher
- Disposal
Bedrooms and Bathrooms
- 4 Bedrooms | 1 Main Level Bedroom
Home Security
- Carbon Monoxide Detectors
- Fire and Smoke Detector
Parking
- 3 Car Direct Access Garage
- Heated Garage
- Garage Drain
- Garage Door Opener
Outdoor Features
- Deck
- Patio
Utilities
- Forced Air Heating and Cooling System
- Humidifier
- Heating System Uses Gas
- Well
- Septic Tank
Community Details
- Association fees include insurance, landscaping, property management, reserve fund
- Ladue Reserve Ph 01 Community
Listing and Financial Details
- Assessor Parcel Number 230050000036011
Ownership History
Purchase Details
Home Financials for this Owner
Home Financials are based on the most recent Mortgage that was taken out on this home.Purchase Details
Home Financials for this Owner
Home Financials are based on the most recent Mortgage that was taken out on this home.Purchase Details
Home Financials for this Owner
Home Financials are based on the most recent Mortgage that was taken out on this home.Purchase Details
Purchase Details
Purchase Details
Similar Homes in Mantua, OH
Home Values in the Area
Average Home Value in this Area
Purchase History
| Date | Type | Sale Price | Title Company |
|---|---|---|---|
| Warranty Deed | $125 | Rieger Thaddeus T | |
| Deed | $354,000 | Signature Title | |
| Interfamily Deed Transfer | -- | Attorney | |
| Limited Warranty Deed | $30,000 | None Available | |
| Sheriffs Deed | $43,334 | None Available | |
| Warranty Deed | $134,500 | -- |
Mortgage History
| Date | Status | Loan Amount | Loan Type |
|---|---|---|---|
| Previous Owner | $430,950 | New Conventional | |
| Previous Owner | $304,000 | New Conventional | |
| Previous Owner | $95,000 | New Conventional | |
| Previous Owner | $187,500 | New Conventional | |
| Previous Owner | $188,000 | New Conventional |
Property History
| Date | Event | Price | Change | Sq Ft Price |
|---|---|---|---|---|
| 06/16/2022 06/16/22 | Sold | $495,000 | +7.6% | $195 / Sq Ft |
| 05/02/2022 05/02/22 | Pending | -- | -- | -- |
| 04/22/2022 04/22/22 | For Sale | $459,900 | +29.5% | $182 / Sq Ft |
| 04/27/2020 04/27/20 | Sold | $355,000 | -2.7% | $140 / Sq Ft |
| 02/20/2020 02/20/20 | Pending | -- | -- | -- |
| 02/14/2020 02/14/20 | For Sale | $364,900 | 0.0% | $144 / Sq Ft |
| 02/05/2020 02/05/20 | Pending | -- | -- | -- |
| 01/31/2020 01/31/20 | For Sale | $364,900 | -- | $144 / Sq Ft |
Tax History Compared to Growth
Tax History
| Year | Tax Paid | Tax Assessment Tax Assessment Total Assessment is a certain percentage of the fair market value that is determined by local assessors to be the total taxable value of land and additions on the property. | Land | Improvement |
|---|---|---|---|---|
| 2024 | $6,141 | $157,440 | $16,700 | $140,740 |
| 2023 | $4,755 | $110,570 | $16,700 | $93,870 |
| 2022 | $4,807 | $110,570 | $16,700 | $93,870 |
| 2021 | $4,856 | $110,570 | $16,700 | $93,870 |
| 2020 | $4,547 | $95,590 | $16,700 | $78,890 |
| 2019 | $4,492 | $95,590 | $16,700 | $78,890 |
| 2018 | $4,364 | $90,690 | $21,460 | $69,230 |
| 2017 | $4,364 | $90,690 | $21,460 | $69,230 |
| 2016 | $4,352 | $90,690 | $21,460 | $69,230 |
| 2015 | $4,361 | $90,690 | $21,460 | $69,230 |
| 2014 | $4,366 | $88,910 | $21,460 | $67,450 |
| 2013 | $4,321 | $88,910 | $21,460 | $67,450 |
Agents Affiliated with this Home
-
Brett Reid

Seller's Agent in 2022
Brett Reid
Keller Williams Chervenic Rlty
(330) 571-8244
110 Total Sales
-
Christine Sheehan

Buyer's Agent in 2022
Christine Sheehan
Howard Hanna
(330) 221-3005
44 Total Sales
-
Mary Frances LaGanke

Buyer Co-Listing Agent in 2022
Mary Frances LaGanke
Howard Hanna
(216) 470-6799
140 Total Sales
-
J
Seller's Agent in 2020
James Savage
Jack Kohl Realty
-
Jenn Johnson

Buyer's Agent in 2020
Jenn Johnson
Berkshire Hathaway HomeServices Professional Realty
(404) 786-2198
4 Total Sales
Map
Source: MLS Now
MLS Number: 4163820
APN: 23-005-00-00-036-011
- 4840 Wayne Rd
- 12456 Sheldon Rd
- 18620 Shaw Rd
- 0 Starbush Ct
- 5968 Winchell Rd
- 11060 Taylor May Rd
- 4217 State Route 82
- 11611 E Washington St
- 0 E Washington East of 11700 Unit 5032518
- 0 E Washington East of 11700 Unit 5032508
- 11801 Quail Crest Ave
- 204 Sunrise Ln
- 226 Troy Oaks Dr
- 30 Cardinal Dr
- 27 Cardinal Dr
- 28 Cardinal Dr
- 0 Bartholomew Rd Unit 21957397
- 11600 Colchester Dr
- 4620 Pioneer Trail
- 11665 Ascot Ln

