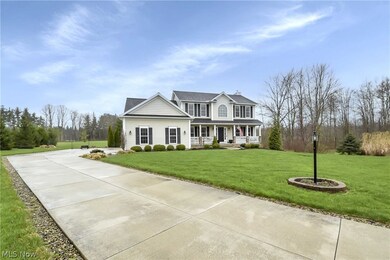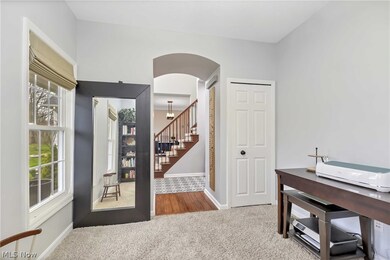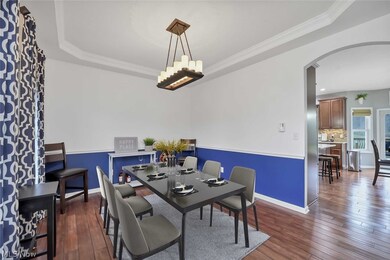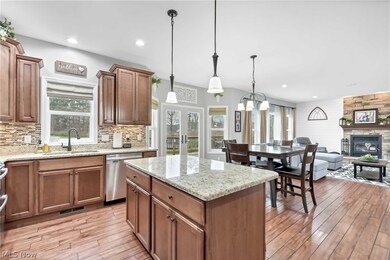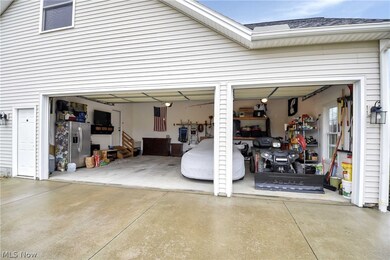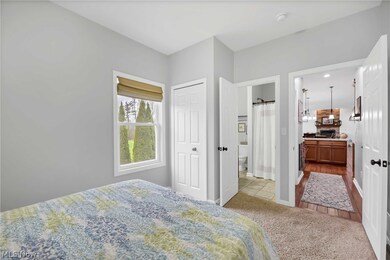
13063 W Point Dr Mantua, OH 44255
Highlights
- Colonial Architecture
- 1 Fireplace
- Porch
- Deck
- 3 Car Direct Access Garage
- Humidifier
About This Home
As of June 2022OFFERS DUE BY MON 4.25.22 @ 1P.M. BEAUTIFUL/OPEN/UPGRADED 4 BED, 3 FULL BA 2533 S.F. CUSTOM BUILT COL HOME W/ OVERSIZE 29X20 HEAT 3-CAR SIDE-LOAD GAR (8' INSULATE DRS/HOT & COLD/DUAL UTILITY/DRAIN) ALL ON GORGEOUS/PREMIUM/WOOD 1.6040 AC PRIVATE CUL-DE-SAC LOT COMPLETE W/ 35X4 COVER FRNT PORCH, 34X15 WROUGHT IRON/LIT DECK & 29X16 PAT IN MANTUA'S PREMIER 100% ALL NATURAL SUBDIVISION (LaDue Reserve) STRATEGICALLY DESIGNED BY AREA'S TOP DEVELOPER (FOREST CITY) TO BE W/I 10 MIN OF BOTH TURNPIKE/I-80 (30 MIN TO AKRON/CANTON) & 422 (30 MIN TO CLEVELAND/WARREN/YOUNGSTOWN). HOME FEATURES INVITE HARDWOOD 2-STY FOY W/ COAT CLOSET; ARCH OFFICE W/ CLOSET; HW ARCH DINING RM (DOUBLE CROWN TRAY/STARBURST/CHAIR RAIL); HW CHEF'S DELIGHT GRANITE EAT-IN KIT W/ MAPLE KraftMaid SOFT CLOSE CABINET, PULL-OUT DOVE-TAIL DRAWER, 3-PERS+ BREAK BAR, RECESS LIGHT ALL OVERLOOK HW BAY BREAK RM & HW TRIPLE WINDOW GRT RM W/ SPEAKER SURROUND THRU OUT, STONE FRNT LENOX WB FIREPLACE (CAN HEAT ENTIRE HOME) W/ DECOR MANTEL & RAISED HEARTH, RECESS LIGHT; 1ST FLR BED W/ FULL BA-ALL 3 PREVIOUS RMS HAVE DREAMY VIEWS OF REAR YD. HOME INC WROUGHT IRON SPINDLE STAIRS TO 2ND FLOOR: LOFT; AWESOME LG VAULT OWN SUITE W/ LG TILE GLAM BA (WALK-IN CLOSET/SOAK TUB/SHOWER/VAN/MAKE-UP COUNER); 2 ADDL GOOD-SIZE BEDS W/ FAMILY RM, FULL BA & TILE LAUNDRY RM ALL INBETWEEN. FINISH 13 COURSE DAYLIGHT BASEMENT PLUMB FOR FULL BA & WET BAR FOR UP TO ADDL 1,266+ S.F. EXTRA WIDE 31' TURNAROUND DRIVE W/ ADDL PARK PAD. AFFORDABLE TAXES.
Last Agent to Sell the Property
Keller Williams Chervenic Rlty License #438408 Listed on: 04/22/2022

Home Details
Home Type
- Single Family
Est. Annual Taxes
- $4,856
Year Built
- Built in 2011
Lot Details
- 1.6 Acre Lot
HOA Fees
- $33 Monthly HOA Fees
Parking
- 3 Car Direct Access Garage
- Running Water Available in Garage
- Garage Door Opener
Home Design
- Colonial Architecture
- Fiberglass Roof
- Asphalt Roof
- Vinyl Siding
Interior Spaces
- 2,533 Sq Ft Home
- 2-Story Property
- 1 Fireplace
- Property Views
Kitchen
- Range<<rangeHoodToken>>
- <<microwave>>
- Dishwasher
- Disposal
Bedrooms and Bathrooms
- 4 Bedrooms | 1 Main Level Bedroom
- 3 Full Bathrooms
Laundry
- Dryer
- Washer
Unfinished Basement
- Basement Fills Entire Space Under The House
- Sump Pump
Outdoor Features
- Deck
- Patio
- Porch
Utilities
- Humidifier
- Forced Air Heating and Cooling System
- Heating System Uses Gas
- Water Softener
- Septic Tank
Listing and Financial Details
- Assessor Parcel Number 23-005-00-00-036-011
Community Details
Overview
- Payhoa.Com Association
- Ladue Reserve Ph 01 Subdivision
Amenities
- Public Transportation
Ownership History
Purchase Details
Home Financials for this Owner
Home Financials are based on the most recent Mortgage that was taken out on this home.Purchase Details
Home Financials for this Owner
Home Financials are based on the most recent Mortgage that was taken out on this home.Purchase Details
Home Financials for this Owner
Home Financials are based on the most recent Mortgage that was taken out on this home.Purchase Details
Purchase Details
Purchase Details
Similar Homes in Mantua, OH
Home Values in the Area
Average Home Value in this Area
Purchase History
| Date | Type | Sale Price | Title Company |
|---|---|---|---|
| Warranty Deed | $125 | Rieger Thaddeus T | |
| Deed | $354,000 | Signature Title | |
| Interfamily Deed Transfer | -- | Attorney | |
| Limited Warranty Deed | $30,000 | None Available | |
| Sheriffs Deed | $43,334 | None Available | |
| Warranty Deed | $134,500 | -- |
Mortgage History
| Date | Status | Loan Amount | Loan Type |
|---|---|---|---|
| Previous Owner | $430,950 | New Conventional | |
| Previous Owner | $304,000 | New Conventional | |
| Previous Owner | $95,000 | New Conventional | |
| Previous Owner | $187,500 | New Conventional | |
| Previous Owner | $188,000 | New Conventional |
Property History
| Date | Event | Price | Change | Sq Ft Price |
|---|---|---|---|---|
| 06/16/2022 06/16/22 | Sold | $495,000 | +7.6% | $195 / Sq Ft |
| 05/02/2022 05/02/22 | Pending | -- | -- | -- |
| 04/22/2022 04/22/22 | For Sale | $459,900 | +29.5% | $182 / Sq Ft |
| 04/27/2020 04/27/20 | Sold | $355,000 | -2.7% | $140 / Sq Ft |
| 02/20/2020 02/20/20 | Pending | -- | -- | -- |
| 02/14/2020 02/14/20 | For Sale | $364,900 | 0.0% | $144 / Sq Ft |
| 02/05/2020 02/05/20 | Pending | -- | -- | -- |
| 01/31/2020 01/31/20 | For Sale | $364,900 | -- | $144 / Sq Ft |
Tax History Compared to Growth
Tax History
| Year | Tax Paid | Tax Assessment Tax Assessment Total Assessment is a certain percentage of the fair market value that is determined by local assessors to be the total taxable value of land and additions on the property. | Land | Improvement |
|---|---|---|---|---|
| 2024 | $6,141 | $157,440 | $16,700 | $140,740 |
| 2023 | $4,755 | $110,570 | $16,700 | $93,870 |
| 2022 | $4,807 | $110,570 | $16,700 | $93,870 |
| 2021 | $4,856 | $110,570 | $16,700 | $93,870 |
| 2020 | $4,547 | $95,590 | $16,700 | $78,890 |
| 2019 | $4,492 | $95,590 | $16,700 | $78,890 |
| 2018 | $4,364 | $90,690 | $21,460 | $69,230 |
| 2017 | $4,364 | $90,690 | $21,460 | $69,230 |
| 2016 | $4,352 | $90,690 | $21,460 | $69,230 |
| 2015 | $4,361 | $90,690 | $21,460 | $69,230 |
| 2014 | $4,366 | $88,910 | $21,460 | $67,450 |
| 2013 | $4,321 | $88,910 | $21,460 | $67,450 |
Agents Affiliated with this Home
-
Brett Reid

Seller's Agent in 2022
Brett Reid
Keller Williams Chervenic Rlty
(330) 571-8244
110 Total Sales
-
Christine Sheehan

Buyer's Agent in 2022
Christine Sheehan
Howard Hanna
(330) 221-3005
44 Total Sales
-
Mary Frances LaGanke

Buyer Co-Listing Agent in 2022
Mary Frances LaGanke
Howard Hanna
(216) 470-6799
140 Total Sales
-
J
Seller's Agent in 2020
James Savage
Jack Kohl Realty
-
Jenn Johnson

Buyer's Agent in 2020
Jenn Johnson
Berkshire Hathaway HomeServices Professional Realty
(404) 786-2198
4 Total Sales
Map
Source: MLS Now
MLS Number: 4366380
APN: 23-005-00-00-036-011
- 4840 Wayne Rd
- 12456 Sheldon Rd
- 18620 Shaw Rd
- 0 Starbush Ct
- 5968 Winchell Rd
- 11060 Taylor May Rd
- 4217 State Route 82
- 11611 E Washington St
- 0 E Washington East of 11700 Unit 5032518
- 0 E Washington East of 11700 Unit 5032508
- 11801 Quail Crest Ave
- 204 Sunrise Ln
- 226 Troy Oaks Dr
- 30 Cardinal Dr
- 27 Cardinal Dr
- 28 Cardinal Dr
- 0 Bartholomew Rd Unit 21957397
- 11600 Colchester Dr
- 4620 Pioneer Trail
- 11665 Ascot Ln

