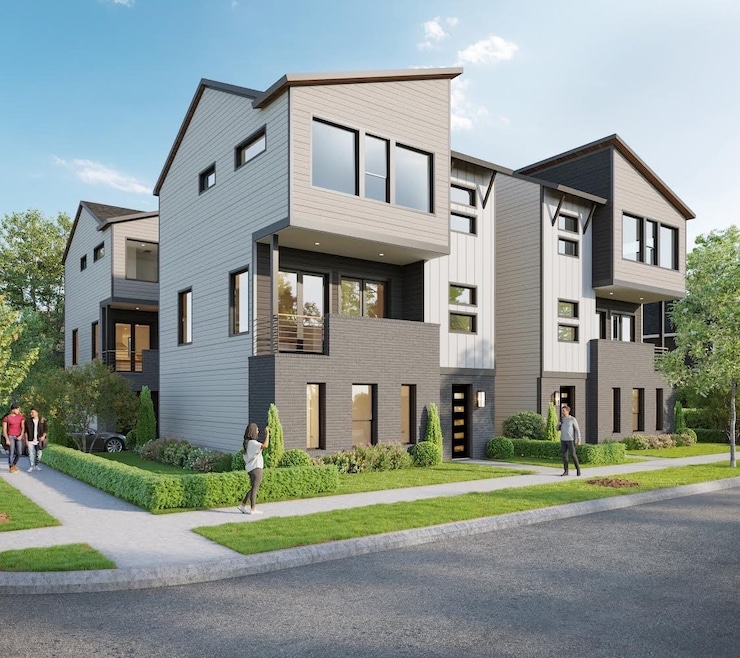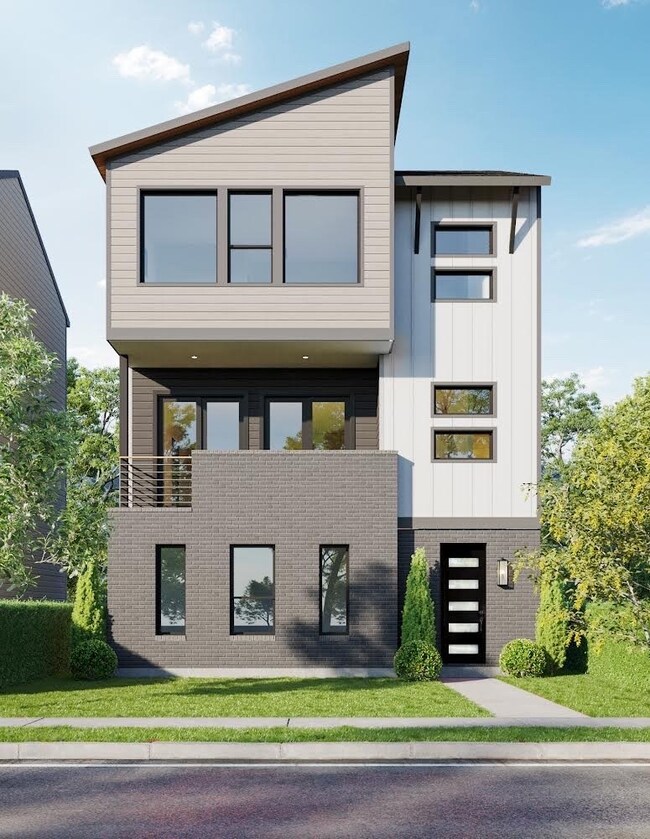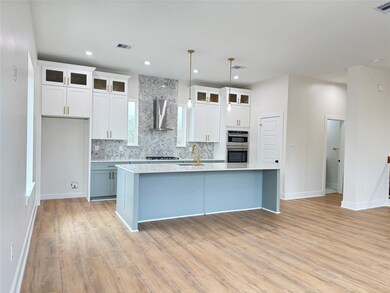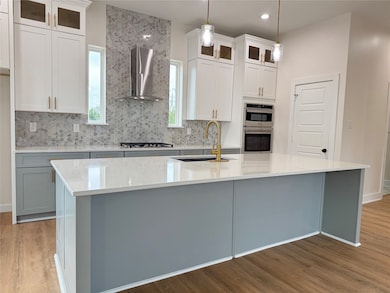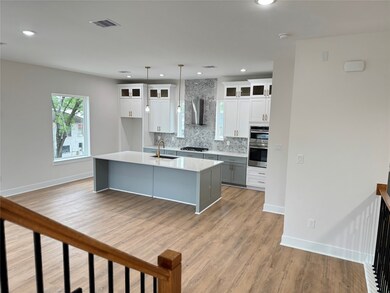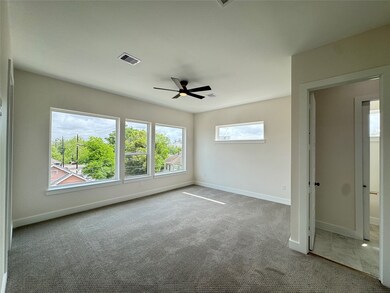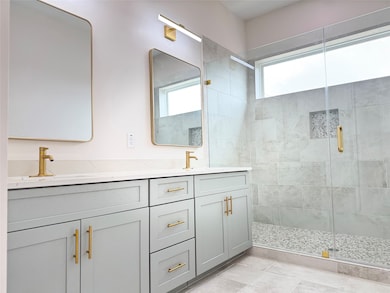1307 71st St Unit A Houston, TX 77011
Magnolia Park NeighborhoodHighlights
- New Construction
- Corner Lot
- Balcony
- Contemporary Architecture
- High Ceiling
- 5-minute walk to Hidalgo Park
About This Home
New home! Fantastic floor plan that features 3 bedrooms, 3.5 baths and an attached double garage! Primary bedroom on the 3rd floor, guest bedroom / office on the 1st floor! Enjoy 1,851 SF of luxury living in the heart of the East End! Comparable inner loop homes in the Houston area will cost twice as much! 1st and 2nd floor feature 9 FT ceilings, 2 bedrooms including the primary bedroom are on the 3rd floor, flex room on the 1st floor, main living area on the 2nd floor, primary bedroom suite located on the 3rd floor which features 10 FT ceiling height! Large Balcony! Great for entertaining friends and family or just taking it easy! Great looking modern 3-story home will make you proud to call home! Great opportunity to secure a gorgeous new home in thriving East End! Attention builders / investors; additional lots may be available! Call for more information!
Home Details
Home Type
- Single Family
Year Built
- Built in 2024 | New Construction
Lot Details
- 7,500 Sq Ft Lot
- North Facing Home
- Corner Lot
Parking
- 2 Car Attached Garage
Home Design
- Contemporary Architecture
Interior Spaces
- 1,851 Sq Ft Home
- 3-Story Property
- High Ceiling
- Ceiling Fan
- Family Room Off Kitchen
- Combination Dining and Living Room
- Utility Room
- Washer and Electric Dryer Hookup
- Fire and Smoke Detector
Kitchen
- Breakfast Bar
- Electric Oven
- Electric Range
- Microwave
- Dishwasher
- Disposal
Bedrooms and Bathrooms
- 3 Bedrooms
- En-Suite Primary Bedroom
- Double Vanity
- Soaking Tub
- Separate Shower
Schools
- Franklin Elementary School
- Edison Middle School
- Austin High School
Utilities
- Central Heating and Cooling System
- No Utilities
Additional Features
- Energy-Efficient HVAC
- Balcony
Listing and Financial Details
- Property Available on 6/12/25
- 12 Month Lease Term
Community Details
Overview
- Estates At Avenue N Subdivision
Pet Policy
- No Pets Allowed
Map
Source: Houston Association of REALTORS®
MLS Number: 48536039
