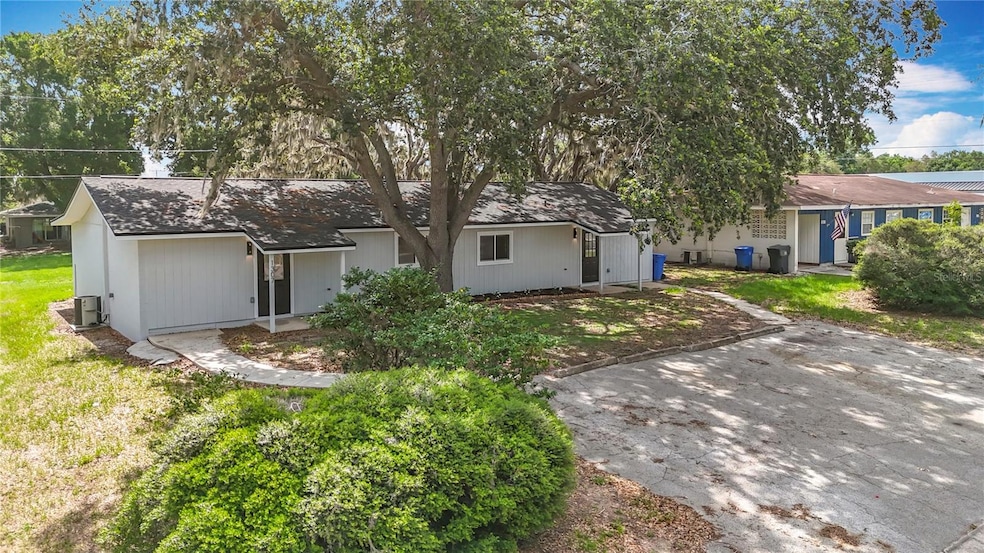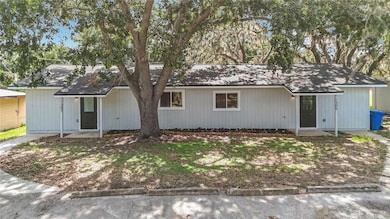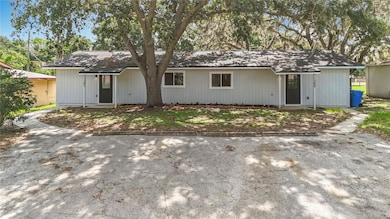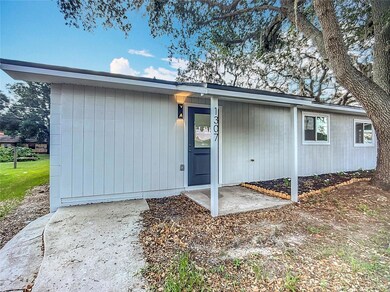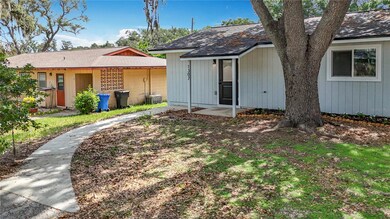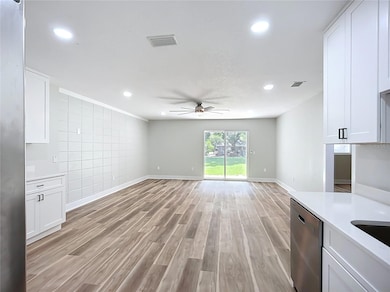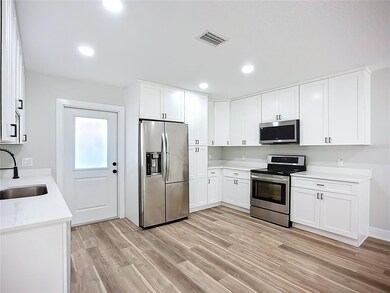1307 Eagleview Dr Brandon, FL 33510
Highlights
- 0.5 Acre Lot
- No HOA
- Central Air
- Open Floorplan
- Laundry Room
- Combination Dining and Living Room
About This Home
Welcome to this fully remodeled and beautifully updated 2-bedroom, 1-bath home that’s truly move-in ready! From the moment you step inside, you’ll be greeted by a bright, modern interior featuring stylish finishes, fresh paint, and thoughtful upgrades throughout. The open living and dining spaces flow seamlessly, making everyday living and entertaining a breeze.
Step outside and enjoy your private yard, perfect for relaxing or hosting weekend gatherings. Conveniently located in the heart of Brandon, you’re just a short drive to Tampa’s vibrant downtown, shopping, dining, major highways, and the stunning Gulf beaches.
Whether you’re a first-time buyer, downsizing, or looking for a hassle-free rental investment, this home checks every box. Don’t wait – schedule your showing today and start living the Florida lifestyle you’ve been dreaming of!
Listing Agent
HOMAN REALTY GROUP INC Brokerage Phone: 352-600-8170 License #3504094 Listed on: 08/14/2025
Townhouse Details
Home Type
- Townhome
Year Built
- Built in 1971
Parking
- 2 Parking Garage Spaces
Home Design
- Half Duplex
Interior Spaces
- 1,000 Sq Ft Home
- Open Floorplan
- Combination Dining and Living Room
- Laundry Room
Kitchen
- Range
- Microwave
- Dishwasher
Bedrooms and Bathrooms
- 2 Bedrooms
- 1 Full Bathroom
Utilities
- Central Air
- Heating Available
Listing and Financial Details
- Residential Lease
- Property Available on 8/21/25
- The owner pays for grounds care, trash collection
- $50 Application Fee
- Assessor Parcel Number U-14-29-20-2BM-000002-00008.1
Community Details
Overview
- No Home Owners Association
- Snows Add Subdivision
Pet Policy
- Pets up to 50 lbs
- Pet Deposit $750
- $500 Pet Fee
- Dogs and Cats Allowed
- Breed Restrictions
Map
Source: Stellar MLS
MLS Number: TB8417504
- 1306 Cottage Place
- 3509 King George Ln
- 3410 King Richard Ct
- 1305 Willow Valley Dr
- 512 Mahogany Dr
- 310 Terrace Dr
- 1052 Malletwood Dr
- 422 Mahogany Dr
- 1304 Seffner Valrico Rd
- 3104 Apricot St
- 1018 Tracey Ann Loop
- 107 Valley Cir
- 117 Morrow Cir
- 147 Melanie Ln
- 318 Hollowtree Dr
- 603 Beverly Dr
- 504 Hedge Row Rd
- 105 Rosier Rd
- 101 Sheryl Lynn Dr
- 1009 Black Knight Dr
- 1305 Eagleview Dr
- 1304 Alfred St Unit B
- 1304 Alfred St Unit A
- 725 Chilt Dr
- 2902 Ripplewood Dr
- 222 Terrace Dr
- 1203 Seffner Valrico Rd
- 3103 Apricot St
- 3104 Elderwood Place
- 102 Valley Cir
- 1111 N Parsons Ave
- 510 Hedge Row Rd
- 121 Melanie Ln
- 111 Sheryl Lynn Dr
- 916 Tarawood Ln
- 904 Tarawood Ln
- 811 Granite Rd
- 305 Spring Creek Ave
- 215 Clemons Rd
- 110 Summerfield Way
