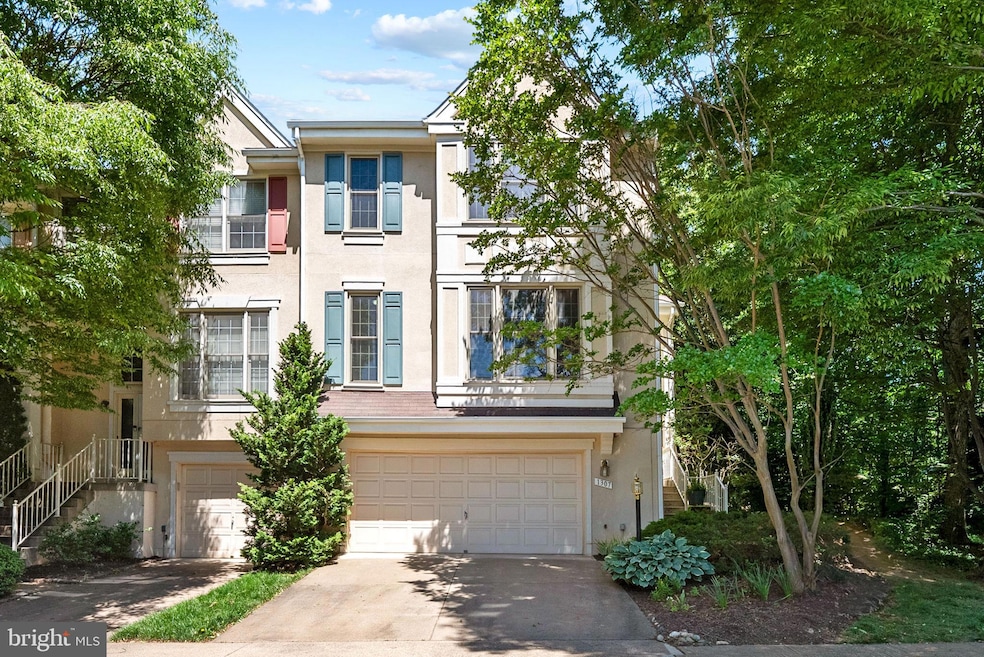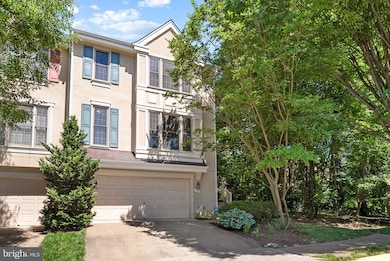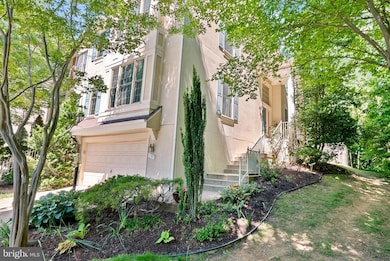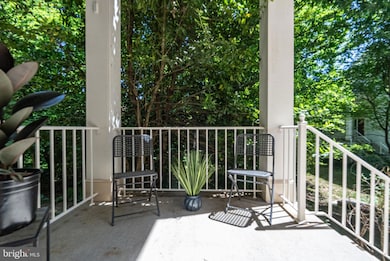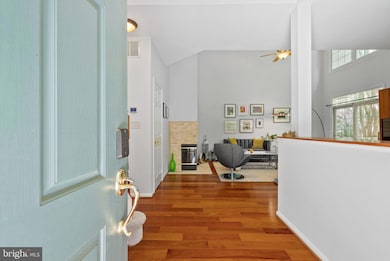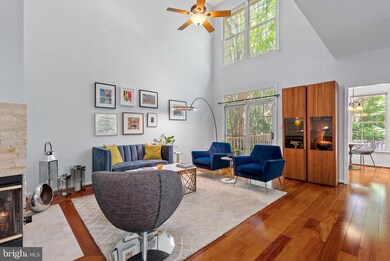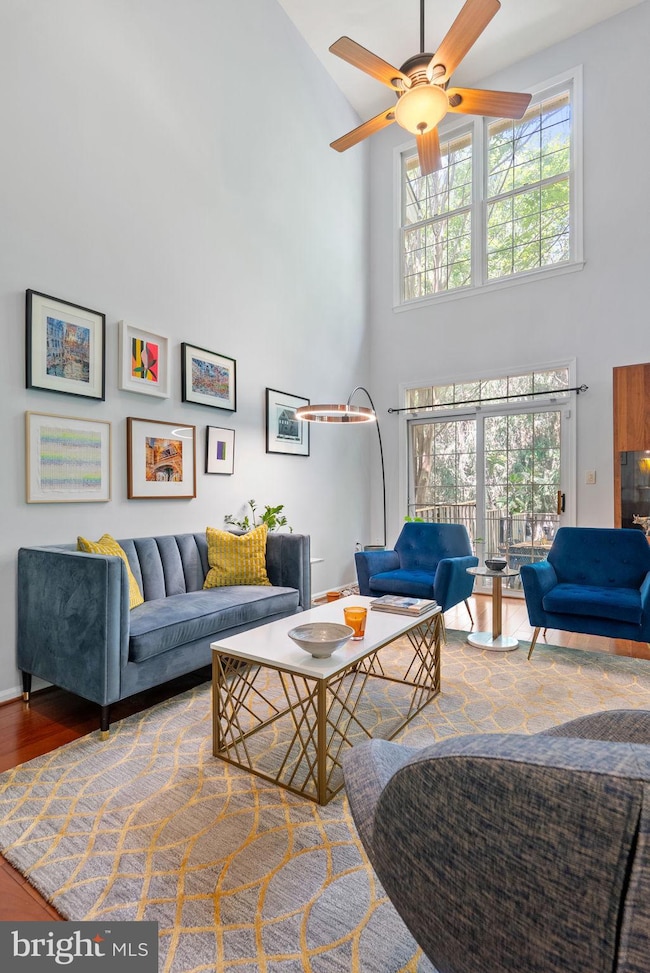
1307 Park Garden Ln Reston, VA 20194
North Reston NeighborhoodHighlights
- Boat Ramp
- Eat-In Gourmet Kitchen
- Community Lake
- Aldrin Elementary Rated A
- View of Trees or Woods
- 5-minute walk to North Hills Park
About This Home
As of July 2025Welcome to 1307 Park Garden Lane, a desirable and beautifully maintained end-unit townhome backing to trees with 3 bedrooms, 4 bathrooms (2 full and 2 half), 2-car garage, over $50,000 in improvements and upgrades, in a highly sought-after Reston neighborhood.
Step inside to a dramatic two-story foyer and great room where a refinished fireplace and expansive windows fill the space with warmth and light, flowing into the open dining room. Stunning Santos Mahogany hardwood floors extend throughout the main level. The gourmet kitchen features granite counters, stainless appliances including new gas stove and dishwasher, cherry cabinets, and a sunny breakfast nook. From the kitchen or great room step onto the beautifully renovated patio and garden, with a full fence for complete privacy—perfect for relaxing or entertaining. The first floor conveniently includes the spacious primary suite with large walk-in closet, dual vanities, jacuzzi-sized soaking tub and separate shower. A powder room completes the main level.
Upstairs features two generous bedrooms, one with a large walk-in closet. This level includes a full bath with updated vanity/mirror, and a spacious loft perfect for a home office or reading nook. The lower level accesses the garage, an oversized recreation room, a laundry room with large storage area and second fridge, as well as a half bathroom. Total finished square feet is over 2600.
Updates include: all new front & side windows (2023); redone back yard with newly paved patio, stairs, framing, & garden (2022); new interior painting throughout (2022); new carpet throughout larger bedrooms, upstairs hall/den and on stairs (2024); completely redone gas fireplace (2023); high-end lighting fixtures on main level (2022); new 5-burner gas stove with griddle (2022); new dishwasher (2025); new Samsung side-by-side washer, dryer (2022); newly upgraded top floor bathroom including vanity, mirror (2024).
Tucked in a quiet section of the Windsor Park cluster near ample guest parking, this home offers exceptional privacy yet is close to all of Reston’s offerings. Enjoy access to North Hills Park, community pools, tennis courts, playgrounds, and miles of wooded trails. Commuting is easy with quick access to Rt. 7, the Dulles Toll Road, Metro’s Silver Line, and Dulles Airport.
Come live the good life.
Townhouse Details
Home Type
- Townhome
Est. Annual Taxes
- $8,789
Year Built
- Built in 1994
Lot Details
- 3,319 Sq Ft Lot
- Backs To Open Common Area
- Privacy Fence
- Wood Fence
- Landscaped
- No Through Street
- Partially Wooded Lot
- Backs to Trees or Woods
- Back Yard Fenced
HOA Fees
- $121 Monthly HOA Fees
Parking
- 2 Car Attached Garage
- 2 Driveway Spaces
- Parking Storage or Cabinetry
- Front Facing Garage
- Garage Door Opener
Property Views
- Woods
- Garden
Home Design
- Contemporary Architecture
- Slab Foundation
- Stucco
Interior Spaces
- Property has 3 Levels
- Traditional Floor Plan
- Built-In Features
- Ceiling Fan
- Recessed Lighting
- Gas Fireplace
- Window Treatments
- Sliding Windows
- Window Screens
- Family Room Off Kitchen
- Combination Dining and Living Room
- Wood Flooring
- Exterior Cameras
Kitchen
- Eat-In Gourmet Kitchen
- Breakfast Area or Nook
- Gas Oven or Range
- Stove
- <<builtInMicrowave>>
- Extra Refrigerator or Freezer
- Ice Maker
- Dishwasher
- Stainless Steel Appliances
- Upgraded Countertops
- Disposal
Bedrooms and Bathrooms
- En-Suite Bathroom
- Walk-In Closet
- Soaking Tub
- <<tubWithShowerToken>>
- Walk-in Shower
Laundry
- Electric Front Loading Dryer
- Front Loading Washer
Finished Basement
- Heated Basement
- Connecting Stairway
- Garage Access
- Basement Windows
Utilities
- Forced Air Heating and Cooling System
- Heat Pump System
- Natural Gas Water Heater
- Cable TV Available
Additional Features
- Enclosed patio or porch
- Property is near a park
Listing and Financial Details
- Tax Lot 23
- Assessor Parcel Number 0114 24020023
Community Details
Overview
- Association fees include common area maintenance, lawn care front, lawn maintenance, management, recreation facility, road maintenance, snow removal, trash
- $71 Other Monthly Fees
- Windsor Park And Reston Associations HOA
- Windsor Park Subdivision
- Community Lake
Amenities
- Picnic Area
- Common Area
- Clubhouse
- Community Center
- Meeting Room
Recreation
- Boat Ramp
- Boat Dock
- Tennis Courts
- Baseball Field
- Soccer Field
- Community Basketball Court
- Volleyball Courts
- Racquetball
- Shuffleboard Court
- Community Playground
- Lap or Exercise Community Pool
- Pool Membership Available
- Dog Park
- Jogging Path
- Bike Trail
Pet Policy
- Pets Allowed
Security
- Fire and Smoke Detector
Ownership History
Purchase Details
Home Financials for this Owner
Home Financials are based on the most recent Mortgage that was taken out on this home.Purchase Details
Home Financials for this Owner
Home Financials are based on the most recent Mortgage that was taken out on this home.Purchase Details
Home Financials for this Owner
Home Financials are based on the most recent Mortgage that was taken out on this home.Purchase Details
Home Financials for this Owner
Home Financials are based on the most recent Mortgage that was taken out on this home.Purchase Details
Home Financials for this Owner
Home Financials are based on the most recent Mortgage that was taken out on this home.Purchase Details
Home Financials for this Owner
Home Financials are based on the most recent Mortgage that was taken out on this home.Purchase Details
Purchase Details
Similar Homes in Reston, VA
Home Values in the Area
Average Home Value in this Area
Purchase History
| Date | Type | Sale Price | Title Company |
|---|---|---|---|
| Deed | $755,000 | Stewart Title Guaranty Company | |
| Deed | $600,000 | Wfg National Title Insurance | |
| Warranty Deed | $545,000 | -- | |
| Special Warranty Deed | $565,000 | -- | |
| Warranty Deed | $565,000 | -- | |
| Deed | $600,000 | -- | |
| Deed | $449,900 | -- | |
| Deed | $325,000 | -- | |
| Deed | $270,000 | -- |
Mortgage History
| Date | Status | Loan Amount | Loan Type |
|---|---|---|---|
| Open | $717,250 | New Conventional | |
| Previous Owner | $561,885 | VA | |
| Previous Owner | $578,550 | VA | |
| Previous Owner | $417,000 | New Conventional | |
| Previous Owner | $417,000 | New Conventional | |
| Previous Owner | $480,000 | New Conventional | |
| Previous Owner | $359,900 | New Conventional |
Property History
| Date | Event | Price | Change | Sq Ft Price |
|---|---|---|---|---|
| 07/08/2025 07/08/25 | Sold | $875,000 | +3.0% | $336 / Sq Ft |
| 05/29/2025 05/29/25 | Pending | -- | -- | -- |
| 05/27/2025 05/27/25 | For Sale | $849,900 | +12.6% | $326 / Sq Ft |
| 05/31/2022 05/31/22 | Sold | $755,000 | -2.6% | $332 / Sq Ft |
| 04/30/2022 04/30/22 | Pending | -- | -- | -- |
| 04/07/2022 04/07/22 | For Sale | $774,999 | +29.2% | $341 / Sq Ft |
| 10/16/2017 10/16/17 | Sold | $600,000 | 0.0% | $259 / Sq Ft |
| 09/06/2017 09/06/17 | Pending | -- | -- | -- |
| 09/01/2017 09/01/17 | Price Changed | $599,999 | -4.8% | $259 / Sq Ft |
| 08/02/2017 08/02/17 | Price Changed | $629,999 | -3.1% | $272 / Sq Ft |
| 07/19/2017 07/19/17 | Price Changed | $649,900 | -1.5% | $281 / Sq Ft |
| 06/30/2017 06/30/17 | For Sale | $659,900 | 0.0% | $285 / Sq Ft |
| 02/27/2015 02/27/15 | Rented | $2,900 | -3.3% | -- |
| 02/23/2015 02/23/15 | Under Contract | -- | -- | -- |
| 12/01/2014 12/01/14 | For Rent | $3,000 | +3.4% | -- |
| 12/14/2012 12/14/12 | Rented | $2,900 | 0.0% | -- |
| 12/14/2012 12/14/12 | Under Contract | -- | -- | -- |
| 11/27/2012 11/27/12 | For Rent | $2,900 | -- | -- |
Tax History Compared to Growth
Tax History
| Year | Tax Paid | Tax Assessment Tax Assessment Total Assessment is a certain percentage of the fair market value that is determined by local assessors to be the total taxable value of land and additions on the property. | Land | Improvement |
|---|---|---|---|---|
| 2024 | $8,548 | $709,120 | $210,000 | $499,120 |
| 2023 | $8,513 | $724,170 | $210,000 | $514,170 |
| 2022 | $8,168 | $714,320 | $195,000 | $519,320 |
| 2021 | $8,157 | $668,300 | $160,000 | $508,300 |
| 2020 | $7,745 | $629,420 | $160,000 | $469,420 |
| 2019 | $7,582 | $616,160 | $160,000 | $456,160 |
| 2018 | $6,859 | $596,410 | $160,000 | $436,410 |
| 2017 | $7,205 | $596,410 | $160,000 | $436,410 |
| 2016 | $7,302 | $605,750 | $160,000 | $445,750 |
| 2015 | $7,093 | $609,870 | $160,000 | $449,870 |
| 2014 | $6,917 | $596,050 | $155,000 | $441,050 |
Agents Affiliated with this Home
-
Robert Gregorio
R
Seller's Agent in 2025
Robert Gregorio
Compass
(703) 282-6053
2 in this area
18 Total Sales
-
Tim Pierson

Buyer's Agent in 2025
Tim Pierson
KW United
(202) 800-0800
4 in this area
313 Total Sales
-
Katherine Lucero

Seller's Agent in 2022
Katherine Lucero
Stone Properties VA, LLC
(571) 533-8593
1 in this area
27 Total Sales
-
Nikki Ryan

Seller's Agent in 2017
Nikki Ryan
Real Broker, LLC
(703) 615-2663
16 in this area
67 Total Sales
-
Kevin Carr

Seller Co-Listing Agent in 2017
Kevin Carr
Keller Williams Realty
(703) 727-6186
10 Total Sales
-
Liane Carlstrom MacDowell

Buyer's Agent in 2017
Liane Carlstrom MacDowell
Stone Properties VA, LLC
(703) 395-2828
53 Total Sales
Map
Source: Bright MLS
MLS Number: VAFX2235764
APN: 0114-24020023
- 1300 Park Garden Ln
- 1307 Windleaf Dr Unit 139
- 11408 Gate Hill Place Unit F
- 11405R Windleaf Ct Unit 30
- 1418 Church Hill Place
- 1416 Church Hill Place
- 1351 Heritage Oak Way
- 11415 Hollow Timber Ct
- 11603 Auburn Grove Ct
- 1310 Sundial Dr
- 1236 Weatherstone Ct
- 1497 Church Hill Place
- 1244 Weatherstone Ct
- 1557 Church Hill Place
- 1511 N Point Dr Unit 304
- 1246 Vintage Place
- 1304B Garden Wall Cir Unit 105
- 1344C Garden Wall Cir Unit 510
- 1505 N Point Dr Unit 203
- 1334 Garden Wall Cir Unit 410
