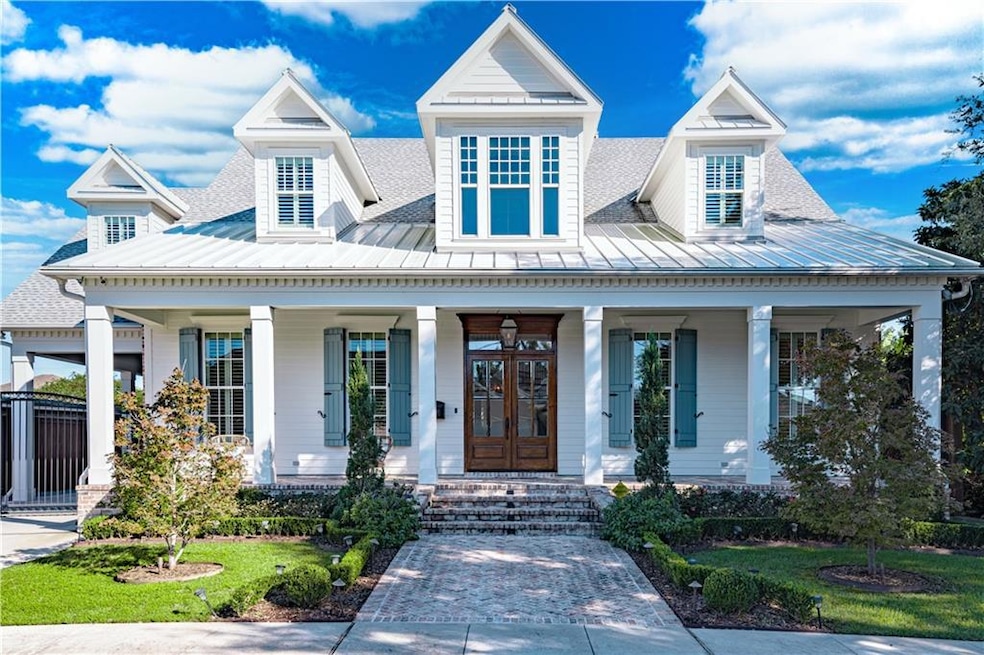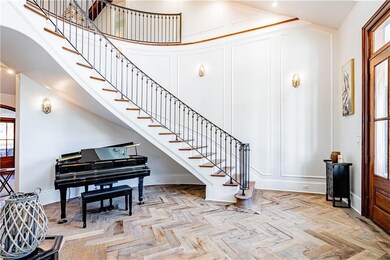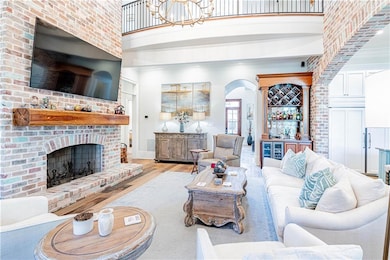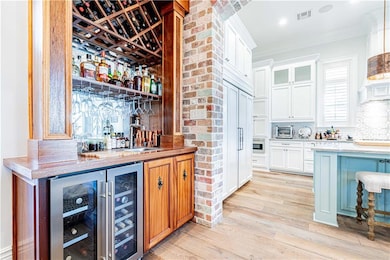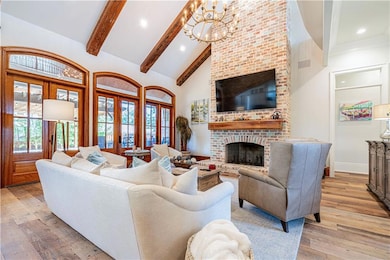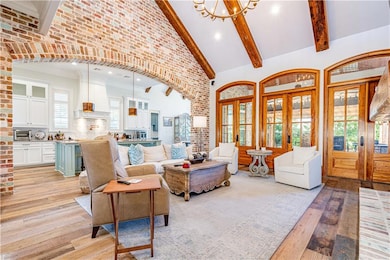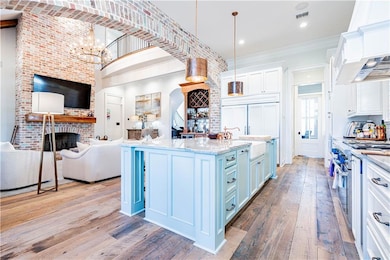
1307 Sylvia Ave Metairie, LA 70005
Bucktown NeighborhoodEstimated payment $7,862/month
Highlights
- Cathedral Ceiling
- Outdoor Kitchen
- Granite Countertops
- Metairie Academy For Advanced Studies Rated A-
- Victorian Architecture
- Covered patio or porch
About This Home
YOU MUST SEE THIS HOUSE IN PERSON TO EVEN UNDERSTAND HOW OVER THE TOP IT IS!!! This is the most beautiful chalet style estate home with parisian influences —it's a completely custom, one-of-a-kind masterpiece sitting on an elevated slab that you have to see to believe. Located in the heart of Metairie’s highly desirable Bucktown area, just a few blocks from the lake, this extraordinary property is a true work of art. SKY HIGH CEILINGS, REAL WOOD HERRINGBONE FLOORS, CUSTOM MURALS, MARBLE COUNTERS AND FLOORS, STUNNING WOOD WORK, OPEN FLOOR PLAN, AND SO MUCH MORE! Every detail has been thoughtfully designed and expertly crafted, offering a seamless blend of elegance, functionality, and modern flair. From the stunning architectural features to the unique finishes throughout, this home offers an unparalleled living experience. Whether you're hosting friends and family or enjoying a quiet evening, the expansive living spaces and design provide the perfect backdrop for any occasion. You’ll want to be the host of every holiday with all the incredible amenities this home has to offer, starting with the oversized driveway and leading to the chef’s kitchen indoors, as well as a custom-built outdoor kitchen to meet all your entertaining needs. Step outside to discover a true backyard oasis, complete with a serene koi fish pond, lush landscaping, and plenty of space for relaxation or gatherings. Inside, enjoy the luxury of a cozy coffee bar, a stylish wet bar, and an upstairs hideaway for unwinding after a long day. Don’t miss the chance to make this exceptional property your own—it's a rare gem in Metairie that you won’t find anywhere else!
Listing Agent
Keller Williams Realty New Orleans License #NOM:995687117 Listed on: 01/02/2025

Home Details
Home Type
- Single Family
Est. Annual Taxes
- $1,955
Year Built
- Built in 2022
Lot Details
- 8,438 Sq Ft Lot
- Lot Dimensions are 75x112
- Property is Fully Fenced
- Privacy Fence
- Wood Fence
- Property is in excellent condition
Home Design
- Victorian Architecture
- Raised Foundation
- Shingle Roof
- Wood Siding
Interior Spaces
- 4,166 Sq Ft Home
- 2-Story Property
- Cathedral Ceiling
- Fireplace With Gas Starter
Kitchen
- Oven or Range
- Stainless Steel Appliances
- Granite Countertops
Bedrooms and Bathrooms
- 5 Bedrooms
Home Security
- Home Security System
- Fire and Smoke Detector
Parking
- 2 Parking Spaces
- Carport
Outdoor Features
- Covered patio or porch
- Outdoor Kitchen
- Shed
Utilities
- Central Heating and Cooling System
- Whole House Permanent Generator
- Internet Available
Additional Features
- No Carpet
- Outside City Limits
Listing and Financial Details
- Assessor Parcel Number 0820006349
Map
Home Values in the Area
Average Home Value in this Area
Tax History
| Year | Tax Paid | Tax Assessment Tax Assessment Total Assessment is a certain percentage of the fair market value that is determined by local assessors to be the total taxable value of land and additions on the property. | Land | Improvement |
|---|---|---|---|---|
| 2024 | $1,955 | $62,980 | $20,980 | $42,000 |
| 2023 | $8,025 | $61,000 | $19,000 | $42,000 |
| 2022 | $7,815 | $61,000 | $19,000 | $42,000 |
| 2021 | $2,261 | $19,000 | $19,000 | $0 |
| 2020 | $2,245 | $19,000 | $19,000 | $0 |
| 2019 | $2,308 | $19,000 | $19,000 | $0 |
| 2018 | $0 | $7,410 | $5,250 | $2,160 |
| 2017 | $840 | $7,410 | $5,250 | $2,160 |
| 2016 | $824 | $7,410 | $5,250 | $2,160 |
| 2015 | -- | $7,410 | $5,250 | $2,160 |
| 2014 | -- | $7,410 | $5,250 | $2,160 |
Property History
| Date | Event | Price | Change | Sq Ft Price |
|---|---|---|---|---|
| 06/03/2025 06/03/25 | Price Changed | $1,390,000 | -4.1% | $334 / Sq Ft |
| 05/22/2025 05/22/25 | Price Changed | $1,450,000 | -1.7% | $348 / Sq Ft |
| 04/03/2025 04/03/25 | For Sale | $1,475,000 | 0.0% | $354 / Sq Ft |
| 04/01/2025 04/01/25 | Off Market | -- | -- | -- |
| 03/21/2025 03/21/25 | Price Changed | $1,475,000 | -1.0% | $354 / Sq Ft |
| 03/13/2025 03/13/25 | Price Changed | $1,490,000 | -6.8% | $358 / Sq Ft |
| 02/21/2025 02/21/25 | For Sale | $1,599,000 | 0.0% | $384 / Sq Ft |
| 02/19/2025 02/19/25 | Off Market | -- | -- | -- |
| 01/02/2025 01/02/25 | For Sale | $1,599,000 | +610.7% | $384 / Sq Ft |
| 05/31/2018 05/31/18 | Sold | -- | -- | -- |
| 05/01/2018 05/01/18 | Pending | -- | -- | -- |
| 03/02/2018 03/02/18 | For Sale | $225,000 | -- | $150 / Sq Ft |
Purchase History
| Date | Type | Sale Price | Title Company |
|---|---|---|---|
| Quit Claim Deed | -- | None Listed On Document | |
| Quit Claim Deed | -- | None Listed On Document | |
| Warranty Deed | $200,000 | None Available |
About the Listing Agent

Being a REALTOR® isn't just Brittany's job, it's her CALLING. As a native New Orleanian, she knows the city and the uniqueness of its neighborhoods well.
Brittany was born to work with people and loves every minute of it. She spent years working in restaurants and was consistently one of the nation's top sales people at Sprint. After losing money on a home she and her husband purchased from a family member, she entered real estate in an effort to ensure that others never made the same
Brittany's Other Listings
Source: Gulf South Real Estate Information Network
MLS Number: 2481078
APN: 0820006349
- 1326 Sigur Ave
- 925 E William David Pkwy
- 1516 Aztec Ave Unit 203
- 1357 Rose Garden Dr
- 1340 Focis St
- 1253 Bonnabel Blvd
- 1500 Seminole Ave Unit E
- 1424 Carrollton Ave
- 1209 Bonnabel Blvd
- 1506 Seminole Ave
- 1432 Lake Ave
- 883 Martin Behrman Ave
- 420 Metairie Hammond Hwy Unit 105
- 420 Metairie Hammond Hwy Unit 219
- 420 Metairie Hammond Hwy Unit 225
- 1309 Carrollton Ave
- 115 W Esplanade Ave Unit 6
- 115 W Esplanade Ave Unit 3
- 1336 Helios Ave
- 1555 Lake Ave
