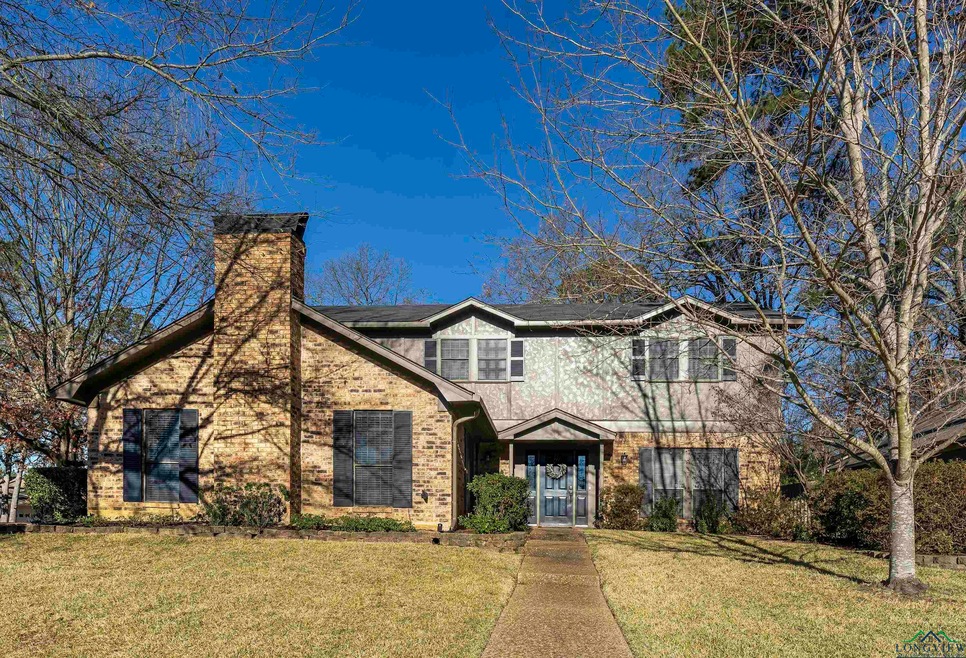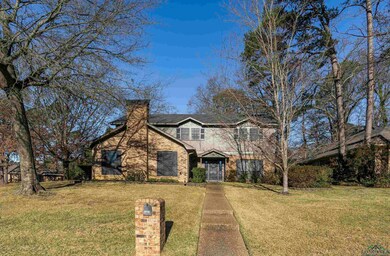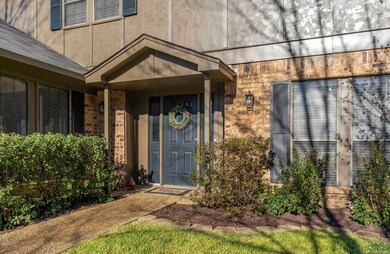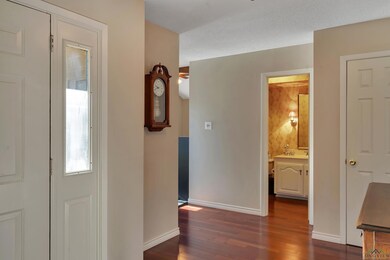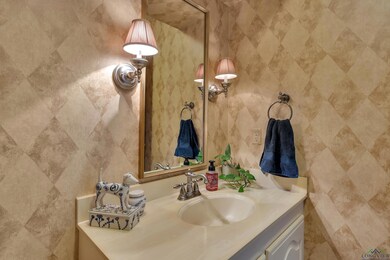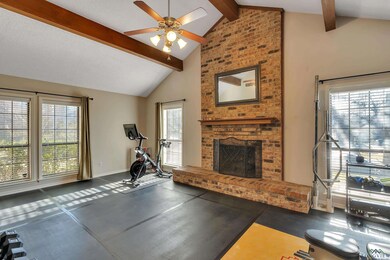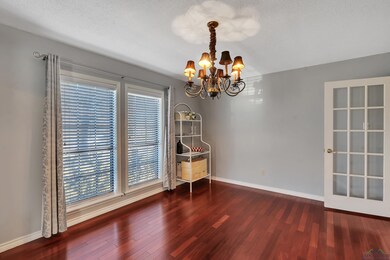
1307 Wisteria Ln Longview, TX 75604
Highlights
- Wind Turbine Power
- Traditional Architecture
- <<bathWithWhirlpoolToken>>
- Pine Tree Primary School Rated A-
- Wood Flooring
- Corner Lot
About This Home
As of July 2025LARGE FAMILY? NO PROBLEM!!! This home features many possibilities for living and entertaining! To the right of the foyer, you have access to an office that is separated from all other living spaces. Across the foyer, between the private office and formal living room; you will find a spacious half bath. The formal living room has a vaulted ceiling with beautiful beams and lots of windows. This space also features a large fireplace. The separate formal dining room flows from the formal living room. If you don't need a formal dining room, it would make an excellent second office. The kitchen connects to a large utility room. Some of the features of the utility room include, a large pantry, sink, and space for a second refrigerator or freezer. The kitchen has granite countertops and a gas cooktop! The breakfast room features double doors leading to the backyard. There is plenty of light coming in and it connects to a totally renovated den! All bedrooms are upstairs! The master suite features a large shower with a separate, tub. The separated vanities and his and her closets will make it easy for getting ready for work in the morning! AND SPEAKING OF CLOSETS! Every spacious bedroom has a large walk-in closet. The second full bath is also very spacious, it is centrally located to the other 3 bedrooms. The neighborhood offers plenty of opportunities for outdoor activities! Some of the amenities include Wildwood's Lake and Park. If you enjoy a morning or evening walk, this neighborhood has lovely streets to get moving!
Last Agent to Sell the Property
Summers Cook & Company License #0673882 Listed on: 01/20/2022

Home Details
Home Type
- Single Family
Est. Annual Taxes
- $7,910
Year Built
- Built in 1979
Lot Details
- Lot Dimensions are 100 x 130
- Wood Fence
- Corner Lot
- Sprinkler System
HOA Fees
- $25 Monthly HOA Fees
Home Design
- Traditional Architecture
- Slab Foundation
- Composition Roof
- Roof Vent Fans
Interior Spaces
- 3,560 Sq Ft Home
- 2-Story Property
- High Ceiling
- Ceiling Fan
- Gas Log Fireplace
- Thermal Windows
- Blinds
- Living Room with Fireplace
- Breakfast Room
- Formal Dining Room
- Den
- Utility Room
Kitchen
- Breakfast Bar
- Electric Oven or Range
- Gas Cooktop
- <<microwave>>
- Plumbed For Ice Maker
- Dishwasher
- Granite Countertops
- Disposal
Flooring
- Wood
- Carpet
- Ceramic Tile
Bedrooms and Bathrooms
- 4 Bedrooms
- All Upper Level Bedrooms
- <<bathWithWhirlpoolToken>>
- <<tubWithShowerToken>>
Laundry
- Laundry Room
- Washer Hookup
Home Security
- Security Lights
- Fire and Smoke Detector
Parking
- 2 Car Attached Garage
- Side or Rear Entrance to Parking
- Side Facing Garage
Eco-Friendly Details
- Wind Turbine Power
Utilities
- Central Heating and Cooling System
- Gas Available
- Electric Water Heater
- High Speed Internet
- Cable TV Available
Community Details
- Wildwood Subdivision
Listing and Financial Details
- Assessor Parcel Number 71391
Ownership History
Purchase Details
Home Financials for this Owner
Home Financials are based on the most recent Mortgage that was taken out on this home.Purchase Details
Home Financials for this Owner
Home Financials are based on the most recent Mortgage that was taken out on this home.Purchase Details
Home Financials for this Owner
Home Financials are based on the most recent Mortgage that was taken out on this home.Similar Homes in Longview, TX
Home Values in the Area
Average Home Value in this Area
Purchase History
| Date | Type | Sale Price | Title Company |
|---|---|---|---|
| Deed | -- | None Listed On Document | |
| Warranty Deed | -- | None Available | |
| Vendors Lien | -- | Texas American Title Co |
Mortgage History
| Date | Status | Loan Amount | Loan Type |
|---|---|---|---|
| Open | $383,150 | New Conventional | |
| Previous Owner | $199,000 | New Conventional | |
| Previous Owner | $188,000 | New Conventional | |
| Previous Owner | $25,000 | Unknown | |
| Previous Owner | $20,000 | Unknown | |
| Previous Owner | $160,000 | New Conventional |
Property History
| Date | Event | Price | Change | Sq Ft Price |
|---|---|---|---|---|
| 07/14/2025 07/14/25 | Sold | -- | -- | -- |
| 03/25/2025 03/25/25 | Price Changed | $399,000 | -4.5% | $112 / Sq Ft |
| 03/04/2025 03/04/25 | Price Changed | $418,000 | -0.9% | $117 / Sq Ft |
| 01/30/2025 01/30/25 | Price Changed | $422,000 | -1.6% | $119 / Sq Ft |
| 01/03/2025 01/03/25 | Price Changed | $429,000 | -2.3% | $121 / Sq Ft |
| 12/23/2024 12/23/24 | For Sale | $439,000 | +15.6% | $123 / Sq Ft |
| 03/02/2022 03/02/22 | Sold | -- | -- | -- |
| 01/30/2022 01/30/22 | Pending | -- | -- | -- |
| 01/20/2022 01/20/22 | For Sale | $379,900 | +43.4% | $107 / Sq Ft |
| 05/11/2018 05/11/18 | Sold | -- | -- | -- |
| 02/26/2018 02/26/18 | Pending | -- | -- | -- |
| 02/01/2018 02/01/18 | For Sale | $264,900 | -- | $74 / Sq Ft |
Tax History Compared to Growth
Tax History
| Year | Tax Paid | Tax Assessment Tax Assessment Total Assessment is a certain percentage of the fair market value that is determined by local assessors to be the total taxable value of land and additions on the property. | Land | Improvement |
|---|---|---|---|---|
| 2024 | $7,910 | $383,320 | $30,690 | $352,630 |
| 2023 | $2,181 | $349,330 | $31,000 | $318,330 |
| 2022 | $6,451 | $295,750 | $30,000 | $265,750 |
| 2021 | $6,078 | $273,660 | $30,000 | $243,660 |
| 2020 | $5,996 | $267,120 | $29,700 | $237,420 |
| 2019 | $5,994 | $260,920 | $29,400 | $231,520 |
| 2018 | $1,950 | $273,250 | $29,400 | $243,850 |
| 2017 | $5,981 | $257,000 | $29,700 | $227,300 |
| 2016 | $6,048 | $259,860 | $30,300 | $229,560 |
| 2015 | $1,873 | $260,250 | $30,300 | $229,950 |
| 2014 | -- | $259,390 | $30,300 | $229,090 |
Agents Affiliated with this Home
-
VIRGINIA CAMMACK, GRI

Seller's Agent in 2025
VIRGINIA CAMMACK, GRI
Keebaugh & Company
(903) 261-1145
100 Total Sales
-
SARAH JOHNSTON

Buyer's Agent in 2025
SARAH JOHNSTON
Julie Woods & Associate RE Firm
(903) 220-9053
56 Total Sales
-
Kathy Stewart

Seller's Agent in 2022
Kathy Stewart
Summers Cook & Company
(903) 452-5424
32 Total Sales
-
Meredith Roel

Buyer's Agent in 2022
Meredith Roel
Keller Williams Realty-Tyler
(903) 238-5224
225 Total Sales
-
C
Seller's Agent in 2018
CINDY WILLARD
NON MEMBER
-
E
Buyer's Agent in 2018
ESTELA GARCIA
NON MEMBER
Map
Source: Longview Area Association of REALTORS®
MLS Number: 20220311
APN: 71391
- 1317 Tiffany Ln
- 1129 Windsong Ln
- 1502 Meandering Way
- 1124 Stillmeadow Ln
- 1702 Eastwood St
- 1206 Tiffany Ln
- 1205 Tiffany Ln
- 1203 Tiffany Ln
- 1503 Waterlily Ln
- 1208 Marigold Ln
- 1204 Marigold Ln
- 1218 Daffodil Ln
- 1303 Lesley Ln
- 1202 Heather Ln
- 1207 Marigold Ln
- 1411 Sleepy Hollow Ln
- 104 Village Dr
- 1312 Enchanted Ln
- 3 Lakeside Dr
- 1612 Ferndale St
