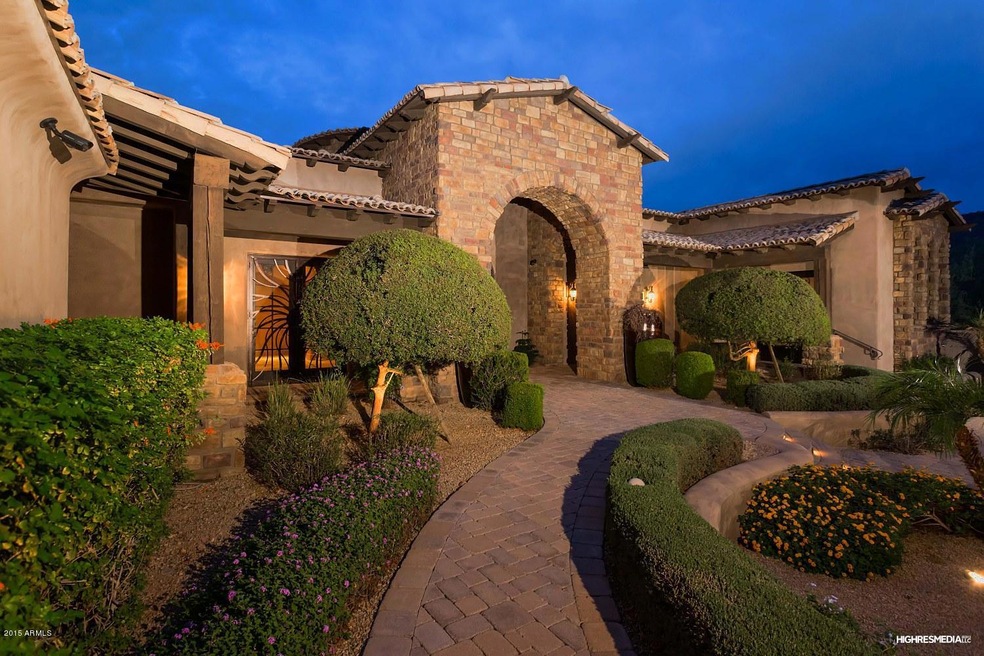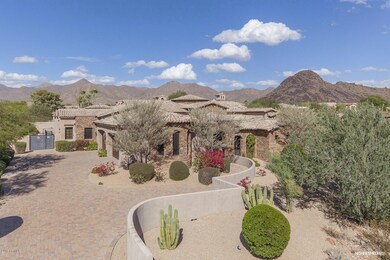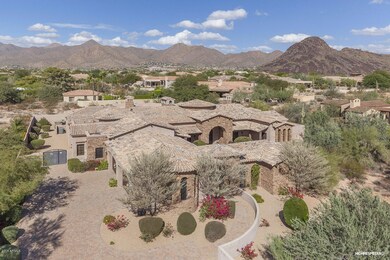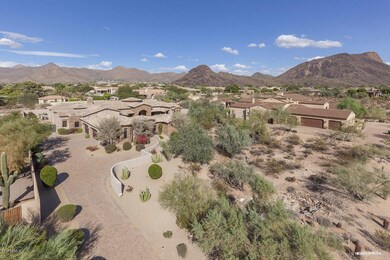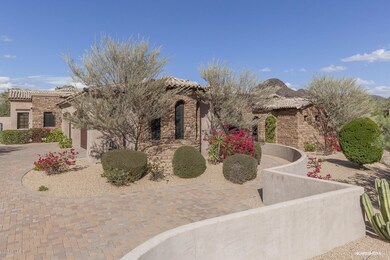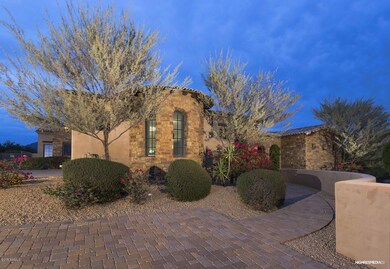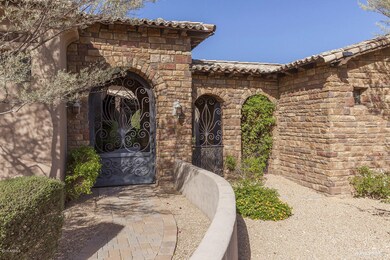
13074 E Saddlehorn Trail Scottsdale, AZ 85259
Shea Corridor NeighborhoodHighlights
- Guest House
- Heated Spa
- City Lights View
- Laguna Elementary School Rated A
- RV Gated
- 1.07 Acre Lot
About This Home
As of December 2021''Stunning!'' ''Amazing Architectural Details'' ''Extraordinary'' and ''Exquisite'' were the comments from the luxury tour agents who toured. Timeless design evokes the blissful Mediterranean countryside even though you're in Central Scottsdale, minutes away from everything the Shea Corridor offers. Wake up to pristine views of the McDowell Mountains. Built for privacy and effortless entertaining, on an acre plus lot, the Canterra stone, cathedral ceiling detail and domed foyer proclaim that you've truly arrived! Plus, this house is loaded with modern energy efficient upgrades, the latest in automated SMART home technology & the finest of high end luxury finishes. Family friendly floor plan, state of the art Savant home theater set up with 130'' screen, your very own sauna & exercise room yards of Versaille pattern chiseled edge travertine floors throughout all living areas, plus, a fully equipped guest casita. The extraordinary open kitchen inspires CHEF envy with top of the line full overlay Alder Cabinetry with gorgeous 2 tone detail, complemented by professional grade dual fuel stainless steel Wolf range with custom vent hood, 2 Asko dishwashers, stainless Wolf warming drawer, wall oven and microwave and Subzero refrigerator and freezer, all integrated to match the cabinetry. Beautiful tumbled stone backsplash, a separate island prep sink & the huge pantry complete your set up and it's all enhanced by rich Labradore granite slab counters. Plus, nearby is the granite topped wet bar flanked by the 300 bottle temperature controlled, split system wine room. The 4 secondary bedrooms each have their own ensuite Turko Travertine luxury bathrooms. The master bedroom occupies its own wing of the house and contains an a 2 way fireplace, a sitting room, an insulated marble surrounded whirlpool soaking tub, a luxurious walk in travertine shower with Moen Posi Temp body sprays and rain shower controls, it's own wet bar & small kitchenette, his and her closets outfitted with high end closet built ins, and a his and hers water closet... his with a urinal and hers with the bidet. Down the hall awaits your very own sauna and exercise room. Separate Guest Casita overlooks the sun-dappled European front courtyard fireplace and has its own kitchenette, heat pump system and can be alarmed separately. Out back, you'll find a full outdoor kitchen with an infrared stainless steel grill to cook your steaks in under 4 minutes, plus, there's another intimate seating area & gas fireplace, enhanced with a special outdoor flat screen TV. There's also the stone flanked fenced heated pool and spa, with beach walk-in and 3 separate water features. The entire pool system is controlled by Aqua Link hook ups inside the house. The backyard smooth stucco'ed walls were raised 3 feet for exclusive privacy of the lot, but the breathtaking mountain views are still framed beautifully by the uninterrupted Pella butt glazed windows in the living room and family room. Even the oversized 4 car garage is spectacular here, with extra depth, and built in storage cabinets and commercial grade epoxy floors, plus a Water Cop system which monitors the plumbing throughout the home and alerts if there is a leak. Wall mounted plasma flat screen televisions convey with the home and are all installed and wired into the whole home Savant distributed media system, as well as the high end media components in the Temperature controlled media closet. Theater room is equipped with the I-Sky lighting system so you have your own starry night planetarium effect plus fiber optic surround lighting. The Sellers spent close to $200,000 on the audio visual, media system and whole home automation systems alone, so you can move right in and enjoy every sophisticated high end amenity that awaits you here in your new home.
Last Agent to Sell the Property
Kenneth Johnson
Realty Marketing Group License #BR639030000 Listed on: 11/11/2015
Co-Listed By
Joan Kilbey
Better Homes & Gardens Real Estate Move Time Realty License #BR516002000
Home Details
Home Type
- Single Family
Est. Annual Taxes
- $9,847
Year Built
- Built in 2007
Lot Details
- 1.07 Acre Lot
- Desert faces the front and back of the property
- Block Wall Fence
- Front and Back Yard Sprinklers
- Sprinklers on Timer
- Private Yard
- Grass Covered Lot
Parking
- 4 Car Direct Access Garage
- Garage ceiling height seven feet or more
- Side or Rear Entrance to Parking
- Garage Door Opener
- RV Gated
Property Views
- City Lights
- Mountain
Home Design
- Santa Barbara Architecture
- Wood Frame Construction
- Spray Foam Insulation
- Cellulose Insulation
- Tile Roof
- Stone Exterior Construction
- Stucco
Interior Spaces
- 7,401 Sq Ft Home
- 1-Story Property
- Wet Bar
- Central Vacuum
- Ceiling height of 9 feet or more
- Ceiling Fan
- Two Way Fireplace
- Gas Fireplace
- Double Pane Windows
- Low Emissivity Windows
- Family Room with Fireplace
- 3 Fireplaces
- Living Room with Fireplace
Kitchen
- Breakfast Bar
- <<builtInMicrowave>>
- Kitchen Island
- Granite Countertops
Flooring
- Wood
- Carpet
- Stone
Bedrooms and Bathrooms
- 5 Bedrooms
- Fireplace in Primary Bedroom
- Primary Bathroom is a Full Bathroom
- 6.5 Bathrooms
- Dual Vanity Sinks in Primary Bathroom
- Bidet
- <<bathWSpaHydroMassageTubToken>>
- Bathtub With Separate Shower Stall
Home Security
- Security System Owned
- Intercom
- Fire Sprinkler System
Accessible Home Design
- Remote Devices
- No Interior Steps
Pool
- Heated Spa
- Heated Pool
- Fence Around Pool
Outdoor Features
- Covered patio or porch
- Outdoor Fireplace
- Built-In Barbecue
Schools
- Laguna Elementary School
- Mountainside Middle School
- Desert Mountain High School
Utilities
- Refrigerated Cooling System
- Zoned Heating
- Heating System Uses Natural Gas
- Water Filtration System
- High Speed Internet
- Cable TV Available
Additional Features
- Mechanical Fresh Air
- Guest House
Community Details
- No Home Owners Association
- Association fees include no fees
- Built by Scott Alexander, LTD
- Cantatierra Subdivision
Listing and Financial Details
- Home warranty included in the sale of the property
- Tax Lot 2
- Assessor Parcel Number 217-31-523
Ownership History
Purchase Details
Home Financials for this Owner
Home Financials are based on the most recent Mortgage that was taken out on this home.Purchase Details
Home Financials for this Owner
Home Financials are based on the most recent Mortgage that was taken out on this home.Purchase Details
Purchase Details
Purchase Details
Home Financials for this Owner
Home Financials are based on the most recent Mortgage that was taken out on this home.Similar Homes in Scottsdale, AZ
Home Values in the Area
Average Home Value in this Area
Purchase History
| Date | Type | Sale Price | Title Company |
|---|---|---|---|
| Warranty Deed | $3,300,000 | First American Title Ins Co | |
| Warranty Deed | $1,710,000 | First American Title Ins Co | |
| Quit Claim Deed | -- | None Available | |
| Cash Sale Deed | $1,700,000 | Old Republic Title Agency | |
| Warranty Deed | $675,000 | Security Title Agency Inc |
Mortgage History
| Date | Status | Loan Amount | Loan Type |
|---|---|---|---|
| Open | $2,640,000 | New Conventional | |
| Previous Owner | $1,368,000 | New Conventional | |
| Previous Owner | $350,000 | Credit Line Revolving | |
| Previous Owner | $500,000 | Unknown | |
| Previous Owner | $1,835,287 | Construction | |
| Previous Owner | $1,603,150 | Construction | |
| Previous Owner | $1,603,150 | Construction |
Property History
| Date | Event | Price | Change | Sq Ft Price |
|---|---|---|---|---|
| 07/01/2025 07/01/25 | For Sale | $4,900,000 | +48.5% | $685 / Sq Ft |
| 12/02/2021 12/02/21 | Sold | $3,300,000 | 0.0% | $494 / Sq Ft |
| 10/17/2021 10/17/21 | Pending | -- | -- | -- |
| 10/17/2021 10/17/21 | For Sale | $3,300,000 | +93.0% | $494 / Sq Ft |
| 02/16/2017 02/16/17 | Sold | $1,710,000 | -9.8% | $231 / Sq Ft |
| 01/20/2017 01/20/17 | Pending | -- | -- | -- |
| 01/11/2017 01/11/17 | Price Changed | $1,895,000 | -5.0% | $256 / Sq Ft |
| 08/29/2016 08/29/16 | Price Changed | $1,995,000 | -5.0% | $270 / Sq Ft |
| 03/17/2016 03/17/16 | Price Changed | $2,099,000 | -4.5% | $284 / Sq Ft |
| 01/04/2016 01/04/16 | Price Changed | $2,199,000 | -4.2% | $297 / Sq Ft |
| 11/11/2015 11/11/15 | For Sale | $2,295,000 | -- | $310 / Sq Ft |
Tax History Compared to Growth
Tax History
| Year | Tax Paid | Tax Assessment Tax Assessment Total Assessment is a certain percentage of the fair market value that is determined by local assessors to be the total taxable value of land and additions on the property. | Land | Improvement |
|---|---|---|---|---|
| 2025 | $11,687 | $181,597 | -- | -- |
| 2024 | $11,545 | $172,949 | -- | -- |
| 2023 | $11,545 | $210,280 | $42,050 | $168,230 |
| 2022 | $10,922 | $157,410 | $31,480 | $125,930 |
| 2021 | $11,642 | $149,400 | $29,880 | $119,520 |
| 2020 | $11,907 | $148,030 | $29,600 | $118,430 |
| 2019 | $11,469 | $148,250 | $29,650 | $118,600 |
| 2018 | $11,087 | $152,070 | $30,410 | $121,660 |
| 2017 | $10,592 | $143,820 | $28,760 | $115,060 |
| 2016 | $10,376 | $137,050 | $27,410 | $109,640 |
| 2015 | $9,847 | $136,070 | $27,210 | $108,860 |
Agents Affiliated with this Home
-
Melinda Muller

Seller's Agent in 2025
Melinda Muller
Arizona Best Real Estate
(480) 980-5213
2 in this area
124 Total Sales
-
K
Seller's Agent in 2017
Kenneth Johnson
Realty Marketing Group
-
J
Seller Co-Listing Agent in 2017
Joan Kilbey
Better Homes & Gardens Real Estate Move Time Realty
-
Kathleen Prokopow

Buyer's Agent in 2017
Kathleen Prokopow
The Noble Agency
(623) 363-6342
2 in this area
128 Total Sales
Map
Source: Arizona Regional Multiple Listing Service (ARMLS)
MLS Number: 5361649
APN: 217-31-523
- 9727 N 130th St Unit 27
- 9441 N 129th Place
- 9826 N 131st St
- 9693 N 129th Place
- 13358 E Mountain View Rd
- 10301 N 128th St
- 12863 E Cochise Rd
- 10575 N 130th St Unit 1
- 12595 E Cochise Dr Unit 2
- 10310 N 135th Way
- 9415 N 124th St
- 27003 N 134th St
- 12892 E Sahuaro Dr
- 12935 E Mercer Ln
- 10930 N 128th Way
- 9053 N 123rd St
- 11089 N 130th Place
- 12313 E Gold Dust Ave
- xx E Shea Blvd Unit 1
- 10713 N 124th Place
