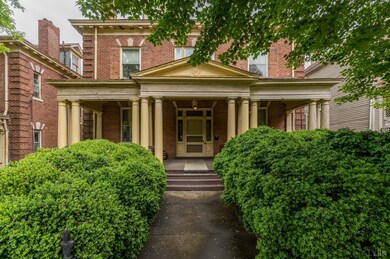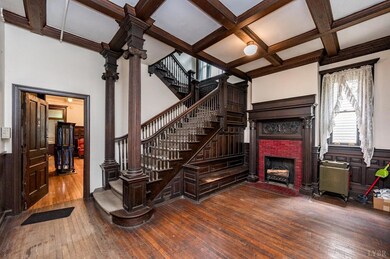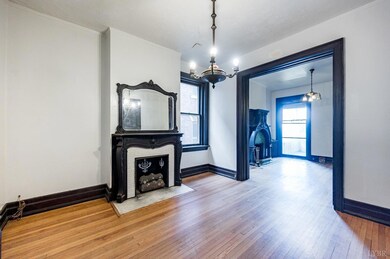
1308 Clay St Lynchburg, VA 24504
Diamond Hill NeighborhoodHighlights
- City View
- Freestanding Bathtub
- Victorian Architecture
- Multiple Fireplaces
- Wood Flooring
- Attic
About This Home
As of October 2024Back on the market due to no fault of the home! You will be absolutely amazed by the amount of preserved woodwork and original features in this home. The beautiful brick exterior welcomes you on to a sprawling front porch from the quiet and very walkable brick lined Clay Street in the heart of Diamond Hill historic district in Downtown Lynchburg. This home has been split into 7 apartments for many years but has still retained almost every bit of original detailing- making turning back into single family and absolute breeze with the removal of a few walls. The woodwork and hardwood floors remain unpainted throughout the home. This is a home you could live in and more than pay your mortgage with the additional units whether just keeping the two basement units OR remaining as multi family. A great candidate for the city rehab program for reduced taxes- this is an absolute gem of a house you do not want to miss!
Last Agent to Sell the Property
Victoria Bartholomew
John Stewart Walker, Inc License #0225211862 Listed on: 05/16/2024
Last Buyer's Agent
Jordan Smith
Keeton & Co Real Estate License #0225248313

Home Details
Home Type
- Single Family
Est. Annual Taxes
- $264
Year Built
- Built in 1906
Lot Details
- 6,386 Sq Ft Lot
- Landscaped
- Garden
Property Views
- City
- Mountain
Home Design
- Victorian Architecture
- Slate Roof
- Metal Roof
- Plaster
Interior Spaces
- 4,830 Sq Ft Home
- 2-Story Property
- Paneling
- Multiple Fireplaces
- Formal Dining Room
- Storm Windows
- Electric Range
Flooring
- Wood
- Pine Flooring
- Ceramic Tile
Bedrooms and Bathrooms
- Freestanding Bathtub
- Bathtub Includes Tile Surround
- Garden Bath
Attic
- Attic Floors
- Walkup Attic
Finished Basement
- Heated Basement
- Walk-Out Basement
- Basement Fills Entire Space Under The House
- Exterior Basement Entry
- Apartment Living Space in Basement
- Rough-In Basement Bathroom
Schools
- Sandusky Elementary School
- Sandusky Midl Middle School
- Heritage High School
Utilities
- No Cooling
- Hot Water Heating System
- Gas Water Heater
Community Details
- Commercial Misc Subdivision
- Net Lease
Listing and Financial Details
- Assessor Parcel Number 02510010
Similar Homes in Lynchburg, VA
Home Values in the Area
Average Home Value in this Area
Property History
| Date | Event | Price | Change | Sq Ft Price |
|---|---|---|---|---|
| 10/30/2024 10/30/24 | Sold | $308,000 | -6.6% | $64 / Sq Ft |
| 08/26/2024 08/26/24 | Pending | -- | -- | -- |
| 08/14/2024 08/14/24 | For Sale | $329,900 | 0.0% | $68 / Sq Ft |
| 06/24/2024 06/24/24 | Pending | -- | -- | -- |
| 05/30/2024 05/30/24 | For Sale | $329,900 | 0.0% | $68 / Sq Ft |
| 05/22/2024 05/22/24 | Pending | -- | -- | -- |
| 05/16/2024 05/16/24 | For Sale | $329,900 | -- | $68 / Sq Ft |
Tax History Compared to Growth
Agents Affiliated with this Home
-
V
Seller's Agent in 2024
Victoria Bartholomew
John Stewart Walker, Inc
-
J
Buyer's Agent in 2024
Jordan Smith
Keeton & Co Real Estate
Map
Source: Lynchburg Association of REALTORS®
MLS Number: 352332
APN: 025 10 010






