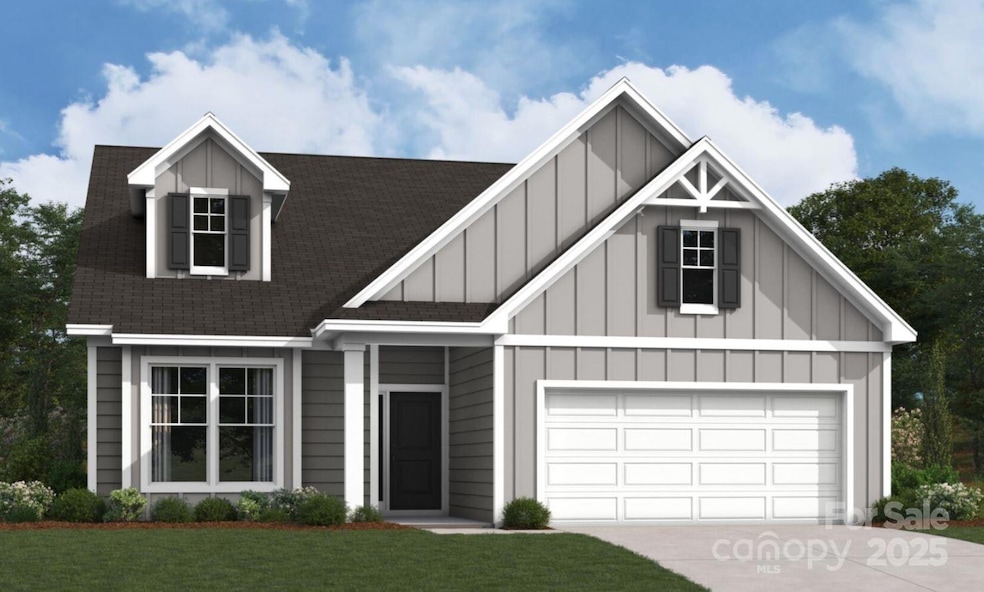1308 Fremont Dr Wingate, NC 28174
Estimated payment $2,552/month
Highlights
- Community Cabanas
- Open Floorplan
- Walk-In Pantry
- Under Construction
- Breakfast Area or Nook
- Front Porch
About This Home
Welcome to the Crawford at Canterbury Station! This community is located just minutes from Wingate University & offers all the amenities needed for a functional lifestyle. This beautiful 1.5 story home is set to impress with modern features & elegance. Entering the home from the front covered porch, you are greeted with an inviting and homey foyer. Off to the side, you'll find two secondary bedrooms and a full bathroom. Continuing on, is the spacious garage entry with the laundry room just off to the side. The laundry room is equipped with a laundry tub for added convenience. The home will open up when entering your main living area. The kitchen is equipped with stainless steel appliances, kitchen island, with sink, and quartz counter tops. The breakfast area allows for sit down meals & extra space. Walk out the sliding doors to your covered lanai to enjoy entertaining or a morning coffee. The family room is spacious and open, allowing for a sectional as well as additional furniture. Throughout the main living areas is easily maintainable EVP flooring for easy cleaning. The Owner's suite is designed to maximize elegance. Accented with a tray ceiling, LED lights and plenty of natural lighting, you'll find relaxtion will come easy. The walk-in closet allows for maximum space for all your wardrobe needs. Finally, the en-suite is nothing short of spa-like. With dual vanity, private toilet area & gorgeous tiled shower. Upstairs, you'll find a bonus room, perfect for game nights or an extra living space. To complete the home is another bedroom with a full bath. You don't want to miss this home!
Listing Agent
M/I Homes Brokerage Email: jlallen@mihomes.com License #278584 Listed on: 09/11/2025
Home Details
Home Type
- Single Family
Year Built
- Built in 2025 | Under Construction
HOA Fees
- $91 Monthly HOA Fees
Parking
- 2 Car Attached Garage
- Front Facing Garage
- Garage Door Opener
- Driveway
Home Design
- Home is estimated to be completed on 12/8/25
- Slab Foundation
- Architectural Shingle Roof
Interior Spaces
- 1.5-Story Property
- Open Floorplan
- Sliding Doors
- Entrance Foyer
- Storage
- Carbon Monoxide Detectors
Kitchen
- Breakfast Area or Nook
- Walk-In Pantry
- Gas Range
- Microwave
- Plumbed For Ice Maker
- Dishwasher
- Kitchen Island
- Disposal
Flooring
- Carpet
- Tile
- Vinyl
Bedrooms and Bathrooms
- Walk-In Closet
- 3 Full Bathrooms
Laundry
- Laundry Room
- Washer Hookup
Outdoor Features
- Patio
- Front Porch
Schools
- Wingate Elementary School
- East Union Middle School
- Forest Hills High School
Utilities
- Forced Air Zoned Heating and Cooling System
- Heating System Uses Natural Gas
- Cable TV Available
Listing and Financial Details
- Assessor Parcel Number 02242164
Community Details
Overview
- Keuster Management Association
- Built by M/I Homes
- Canterbury Station Subdivision, Crawford B Floorplan
- Mandatory home owners association
Recreation
- Community Playground
- Community Cabanas
- Community Pool
Map
Home Values in the Area
Average Home Value in this Area
Property History
| Date | Event | Price | List to Sale | Price per Sq Ft |
|---|---|---|---|---|
| 11/12/2025 11/12/25 | Price Changed | $392,990 | -0.5% | $162 / Sq Ft |
| 10/29/2025 10/29/25 | Price Changed | $394,990 | 0.0% | $163 / Sq Ft |
| 10/28/2025 10/28/25 | Price Changed | $394,990 | -3.0% | $163 / Sq Ft |
| 10/17/2025 10/17/25 | Price Changed | $407,000 | 0.0% | $167 / Sq Ft |
| 10/16/2025 10/16/25 | Price Changed | $407,000 | -3.1% | $167 / Sq Ft |
| 10/04/2025 10/04/25 | Price Changed | $419,999 | 0.0% | $173 / Sq Ft |
| 10/03/2025 10/03/25 | Price Changed | $419,999 | -3.9% | $173 / Sq Ft |
| 09/16/2025 09/16/25 | Price Changed | $437,000 | 0.0% | $180 / Sq Ft |
| 09/15/2025 09/15/25 | Price Changed | $437,000 | -2.3% | $180 / Sq Ft |
| 09/11/2025 09/11/25 | Price Changed | $447,305 | -90.0% | $184 / Sq Ft |
| 09/11/2025 09/11/25 | For Sale | $4,477,305 | +900.0% | $1,843 / Sq Ft |
| 09/09/2025 09/09/25 | Price Changed | $447,735 | +0.4% | $184 / Sq Ft |
| 07/18/2025 07/18/25 | Price Changed | $445,735 | -0.2% | $183 / Sq Ft |
| 06/23/2025 06/23/25 | For Sale | $446,640 | -- | $184 / Sq Ft |
Source: Canopy MLS (Canopy Realtor® Association)
MLS Number: 4301541
- 1137 Overbrook Place
- 1342 Fremont Dr
- 1014 Overbrook Place
- 1313 Fremont Dr
- 1115 Overbrook Place
- 1301 Fremont Dr
- 1008 Overbrook Place
- 1338 Fremont Dr
- 1219 Fremont Dr
- 1018 Overbrook Place
- 1305 Fremont Dr
- 1320 Fremont Dr
- 1312 Fremont Dr
- 1022 Overbrook Place
- 1350 Fremont Dr
- 1107 Overbrook Place
- 1133 Overbrook Place
- 1321 Fremont Dr
- 1111 Overbrook Place
- 1026 Overbrook Place
- 402 Glencroft Dr
- 4411 Allibrook Way
- 226 S Main St
- 1015 Barbara Jean Ln
- 3114 Ansonville Rd
- 1340 Lena St
- 1709 Polk St
- 1217 E Sunset Dr
- 1101 Keswick Place
- 912 Plyler St
- 1401 Fairley Ave
- 514 Everette St Unit A
- 2808 Trinity St
- 2740 Aubrey St
- 603 Stafford St
- 518 Miller St
- 414 Miller St
- 201 Wilkes Dr
- 393 Monticello Dr
- 302 Lydia St

