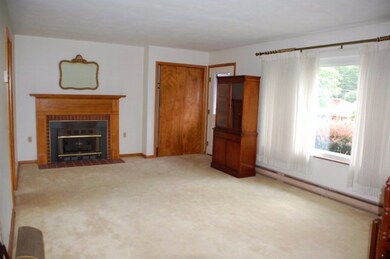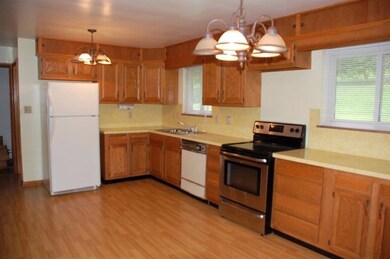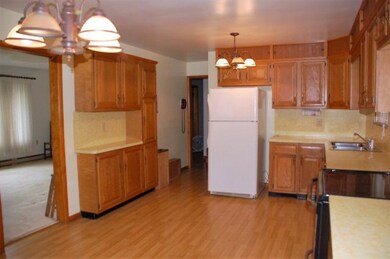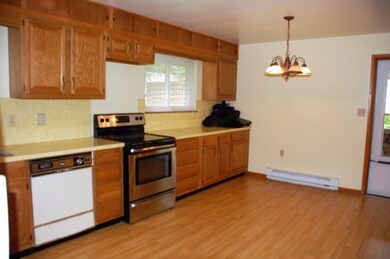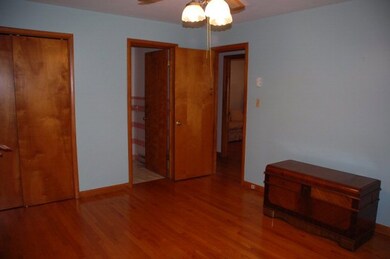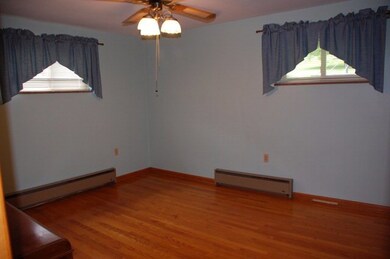
1308 Larchmont St Bluefield, WV 24701
Highlights
- Ranch Style House
- Double Pane Windows
- Baseboard Heating
- Private Yard
- Combination Kitchen and Dining Room
- Family Room Downstairs
About This Home
As of May 2018Suitable Brick Ranch with New Roof in 2007 and Replacement windows. Hardwood floors under the carpet in Living Room. Expandable living space to the finished Lower Level for extra Bedroom or Game Room. Carport has been converted to a peaceful side covered patio for quiet evenings to enjoy beautiful mountain vistas. Highly accessible to amenities.
Home Details
Home Type
- Single Family
Est. Annual Taxes
- $841
Year Built
- Built in 1964
Lot Details
- 0.26 Acre Lot
- Level Lot
- Private Yard
Parking
- Open Parking
Home Design
- Ranch Style House
- Block Foundation
Interior Spaces
- Double Pane Windows
- Family Room with Fireplace
- Family Room Downstairs
- Living Room with Fireplace
- Combination Kitchen and Dining Room
- Range<<rangeHoodToken>>
Bedrooms and Bathrooms
- 4 Bedrooms
Laundry
- Laundry on lower level
- Dryer
- Washer
Finished Basement
- Basement Fills Entire Space Under The House
- Bedroom in Basement
Location
- City Lot
Schools
- Whitethorn Elementary School
Utilities
- No Cooling
- Baseboard Heating
- Electric Water Heater
Listing and Financial Details
- Assessor Parcel Number Bluefield 43/31
Similar Homes in Bluefield, WV
Home Values in the Area
Average Home Value in this Area
Property History
| Date | Event | Price | Change | Sq Ft Price |
|---|---|---|---|---|
| 07/15/2025 07/15/25 | For Sale | $129,000 | +35.8% | $102 / Sq Ft |
| 05/25/2018 05/25/18 | Sold | $95,000 | 0.0% | $42 / Sq Ft |
| 04/25/2018 04/25/18 | Pending | -- | -- | -- |
| 06/01/2017 06/01/17 | For Sale | $95,000 | -- | $42 / Sq Ft |
Tax History Compared to Growth
Tax History
| Year | Tax Paid | Tax Assessment Tax Assessment Total Assessment is a certain percentage of the fair market value that is determined by local assessors to be the total taxable value of land and additions on the property. | Land | Improvement |
|---|---|---|---|---|
| 2024 | $841 | $60,720 | $8,160 | $52,560 |
| 2023 | $792 | $57,120 | $7,320 | $49,800 |
| 2022 | $760 | $54,720 | $7,320 | $47,400 |
| 2021 | $742 | $53,460 | $7,320 | $46,140 |
| 2020 | $738 | $53,160 | $7,320 | $45,840 |
| 2019 | $736 | $53,040 | $7,560 | $45,480 |
| 2018 | $509 | $36,660 | $7,860 | $28,800 |
| 2017 | $501 | $36,060 | $8,100 | $27,960 |
| 2016 | $211 | $35,220 | $8,100 | $27,120 |
| 2015 | $205 | $34,740 | $8,340 | $26,400 |
| 2014 | $225 | $36,240 | $8,340 | $27,900 |
Agents Affiliated with this Home
-
Derek Alvis
D
Seller's Agent in 2025
Derek Alvis
HOME BY HICKS & CO
(304) 800-1168
4 Total Sales
-
Janeen Webb

Seller's Agent in 2018
Janeen Webb
RE/MAX
(304) 887-0632
122 Total Sales
-
Carmen Stuart, Broker
C
Buyer's Agent in 2018
Carmen Stuart, Broker
PREMIER REALTY LLC
(276) 326-6920
49 Total Sales
Map
Source: Mercer-Tazewell County Board of REALTORS®
MLS Number: 44808
APN: 28-03- 43-0031.0000
- 1338 Whitethorn St
- 1920 Walton Ave
- 1620 Whitethorn Street Extension
- 1701 Ohio St
- 674 W Cumberland Rd
- 670 W Cumberland Rd
- 1909 College Ave
- 1904 College Ave
- 607 Shenandoah Ave
- 1917 Washington St
- 1135 Pen Mar Ave
- 112 Spring Grove Ave
- 2616 Grandview Ave
- 2513 Grandview St
- 128 Union St
- 1001 Highland Ave
- 737 Wheeling Ave
- 200 Alder St
- 308 Parkway Ave
- 812 Highland Ave

