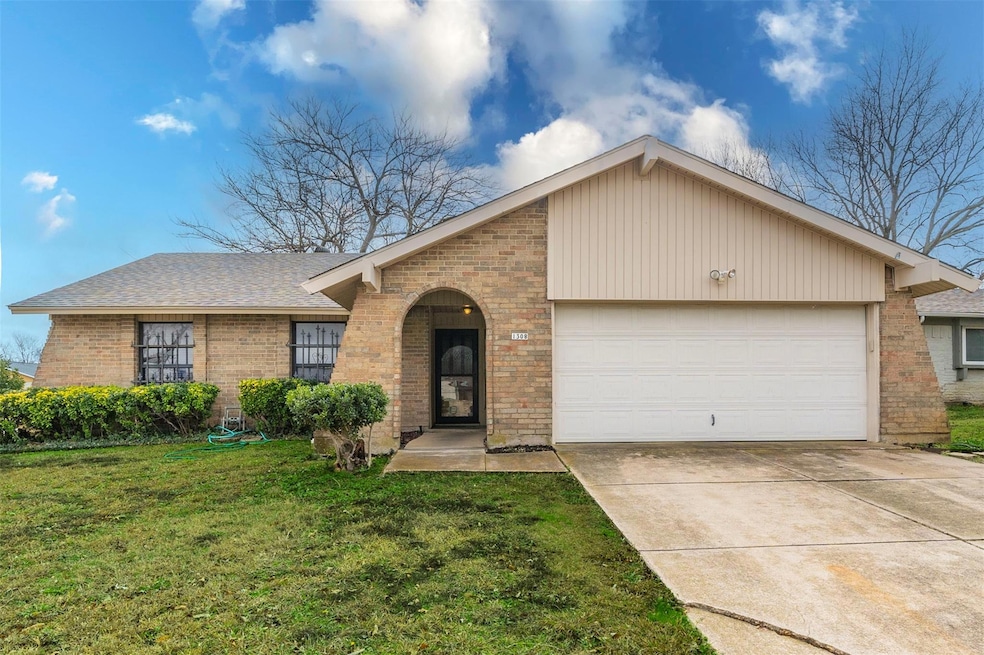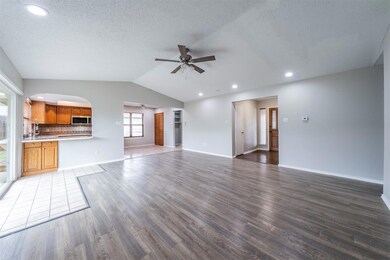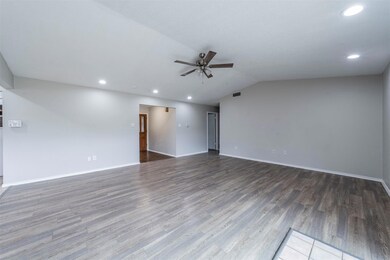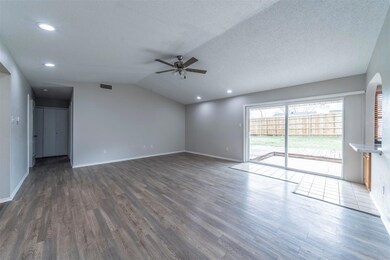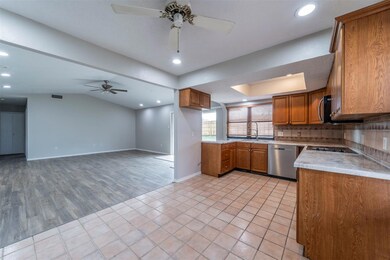
1308 Natches Dr Arlington, TX 76014
East Arlington NeighborhoodHighlights
- Deck
- Corner Lot
- Eat-In Kitchen
- Ranch Style House
- 2 Car Attached Garage
- Ceramic Tile Flooring
About This Home
As of April 2025Welcome to this charming ranch-style home nestled in a peaceful Arlington neighborhood. Boasting 1,475 square feet of thoughtfully designed living space, this three-bedroom, two-bathroom residence offers the perfect blend of comfort and functionality for modern living.The home's well-proportioned layout features a bright and inviting primary bedroom that serves as a peaceful retreat after a long day. Two additional bedrooms provide ample space for family members, a home office, or guest accommodations. The two full bathrooms are updated with modern fixtures and finishes.Education and recreation are at your doorstep with Sam Houston High School just minutes away, making morning commutes a breeze for students. Weekend adventures await at the nearby Vandergriff Park, where you'll find plenty of outdoor activities and green spaces to enjoy.One of this property's standout features is its generous lot size, providing plenty of room for outdoor entertaining, gardening, or simply enjoying your morning coffee on the patio. The well-maintained yard offers both privacy and space for outdoor activities.This home combines the convenience of city living with the tranquility of a suburban setting, making it an ideal choice for families, professionals, or anyone seeking a comfortable place to call home in Arlington.
Last Agent to Sell the Property
CENTURY 21 Judge Fite Co. Brokerage Phone: 972-282-8888 License #0613451 Listed on: 02/11/2025

Home Details
Home Type
- Single Family
Est. Annual Taxes
- $3,213
Year Built
- Built in 1970
Lot Details
- 8,625 Sq Ft Lot
- Wood Fence
- Landscaped
- Corner Lot
- Irregular Lot
Parking
- 2 Car Attached Garage
- Driveway
Home Design
- Ranch Style House
- Brick Exterior Construction
- Slab Foundation
Interior Spaces
- 1,475 Sq Ft Home
- Wood Burning Fireplace
- Washer and Electric Dryer Hookup
Kitchen
- Eat-In Kitchen
- Electric Range
- Dishwasher
Flooring
- Carpet
- Ceramic Tile
Bedrooms and Bathrooms
- 3 Bedrooms
- 2 Full Bathrooms
Outdoor Features
- Deck
- Outdoor Storage
Schools
- Amos Elementary School
- Sam Houston High School
Utilities
- Central Air
- Heating Available
- High Speed Internet
- Cable TV Available
Community Details
- Stoneridge Add Subdivision
Listing and Financial Details
- Legal Lot and Block 14 / 25
- Assessor Parcel Number 02975564
Ownership History
Purchase Details
Home Financials for this Owner
Home Financials are based on the most recent Mortgage that was taken out on this home.Purchase Details
Purchase Details
Similar Homes in Arlington, TX
Home Values in the Area
Average Home Value in this Area
Purchase History
| Date | Type | Sale Price | Title Company |
|---|---|---|---|
| Deed | -- | Designated Title | |
| Warranty Deed | -- | Alamo Title Company | |
| Deed | -- | None Available |
Mortgage History
| Date | Status | Loan Amount | Loan Type |
|---|---|---|---|
| Open | $163,000 | New Conventional | |
| Previous Owner | $120,000 | Reverse Mortgage Home Equity Conversion Mortgage |
Property History
| Date | Event | Price | Change | Sq Ft Price |
|---|---|---|---|---|
| 04/22/2025 04/22/25 | Sold | -- | -- | -- |
| 03/16/2025 03/16/25 | Pending | -- | -- | -- |
| 03/13/2025 03/13/25 | Price Changed | $270,000 | -1.8% | $183 / Sq Ft |
| 02/13/2025 02/13/25 | For Sale | $275,000 | -- | $186 / Sq Ft |
Tax History Compared to Growth
Tax History
| Year | Tax Paid | Tax Assessment Tax Assessment Total Assessment is a certain percentage of the fair market value that is determined by local assessors to be the total taxable value of land and additions on the property. | Land | Improvement |
|---|---|---|---|---|
| 2024 | $3,213 | $147,000 | $77,625 | $69,375 |
| 2023 | $2,827 | $128,113 | $35,000 | $93,113 |
| 2022 | $2,742 | $110,230 | $35,000 | $75,230 |
| 2021 | $2,530 | $97,372 | $35,000 | $62,372 |
| 2020 | $2,404 | $95,710 | $35,000 | $60,710 |
| 2019 | $2,547 | $98,045 | $35,000 | $63,045 |
| 2018 | $2,131 | $82,000 | $15,000 | $67,000 |
| 2017 | $2,182 | $82,000 | $15,000 | $67,000 |
| 2016 | $2,209 | $83,000 | $15,000 | $68,000 |
| 2015 | $1,944 | $73,700 | $12,000 | $61,700 |
| 2014 | $1,944 | $73,700 | $12,000 | $61,700 |
Agents Affiliated with this Home
-
Scott Kennedy

Seller's Agent in 2025
Scott Kennedy
CENTURY 21 Judge Fite Co.
(817) 312-0097
1 in this area
46 Total Sales
-
Kim Hogue
K
Buyer's Agent in 2025
Kim Hogue
Echelon Realty
(817) 343-1997
1 in this area
7 Total Sales
Map
Source: North Texas Real Estate Information Systems (NTREIS)
MLS Number: 20841550
APN: 02975564
- 1411 Harvest Hill Ln
- 1527 Twin Post Dr
- 1601 Winderemere Dr
- 907 Candlewick St
- 1001 Judy Lynn Dr
- 1606 Rosemary Dr
- 1001 Whippoorwill Ct
- 1723 Overbrook Dr
- 1814 Guinevere St
- 1105 Hickory Hill Dr
- 2608 Shenandoah Dr
- 2707 Petersburg Dr
- 1600 Maybrook Ct
- 801 E Timberview Ln
- 1520 Beach Ln
- 1105 Brook Hill Ln
- 1523 Creek Bank Ln
- 2507 Carriage Place
- 2508 Carriage Place
- 3508 Green Hill Dr
