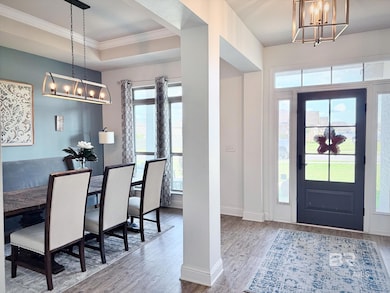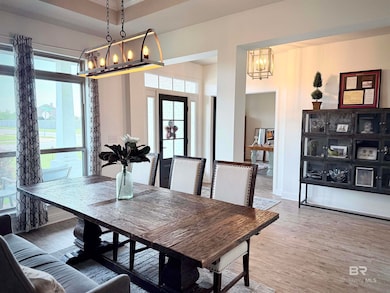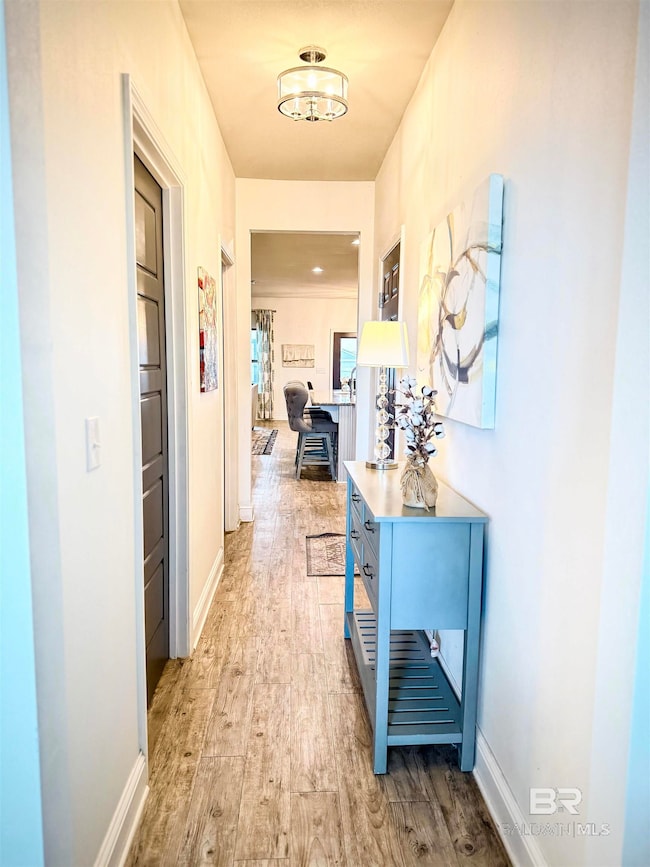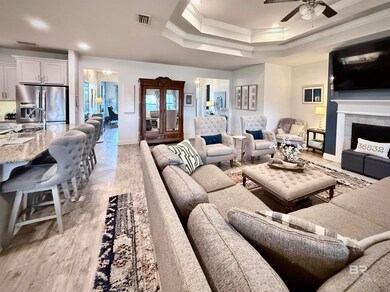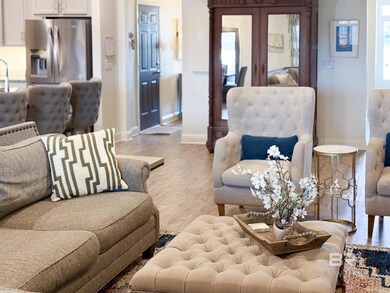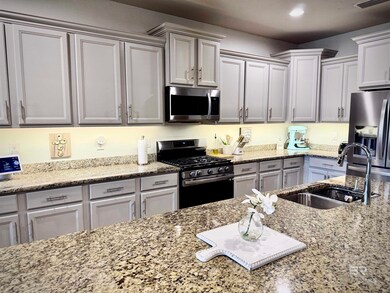
13085 Kinlock Falls Ave Fairhope, AL 36532
Estimated payment $3,128/month
Highlights
- Popular Property
- Deeded Waterfront Access Rights
- Waterfront
- Fairhope Middle School Rated A
- River View
- Craftsman Architecture
About This Home
Beautiful painted alabaster white brick home in Fairhope Falls. Lots of upgrades to this home including new paint inside and out, new fixtures, very large screened in back porch, large corner lot, Incredible split plan layout with 5 bedrooms, large office, formal dining and large breakfast area and breakfast bar as well. 2 gorgeous community pools, access to Fish River for tube or kayak, multiple playgrounds, walking trails, Fairhope schools, and a very serene country setting. Chef's delight kitchen with tons of storage, huge island, upgraded smart gas oven and upgraded microwave. This home is all on one level. All AC ductwork cleaned, Black light installed in AC, transfer switch and new outlet for generator hook up to run the essentials! Owner is licensed Realtor in the State of Alabama Buyer to verify all information during due diligence.
Listing Agent
Mobile Bay Realty Brokerage Phone: 251-230-7555 Listed on: 07/13/2025
Home Details
Home Type
- Single Family
Est. Annual Taxes
- $1,382
Year Built
- Built in 2018
Lot Details
- 0.25 Acre Lot
- Lot Dimensions are 135.9 x 145
- Waterfront
- Fenced
- Corner Lot
HOA Fees
- $83 Monthly HOA Fees
Home Design
- Craftsman Architecture
- Brick or Stone Mason
- Slab Foundation
- Composition Roof
Interior Spaces
- 3,113 Sq Ft Home
- 1-Story Property
- High Ceiling
- Ceiling Fan
- Gas Log Fireplace
- Double Pane Windows
- Insulated Doors
- Great Room with Fireplace
- Formal Dining Room
- Screened Porch
- River Views
- Laundry on main level
Kitchen
- Breakfast Area or Nook
- Breakfast Bar
- Gas Range
- Microwave
- Dishwasher
- ENERGY STAR Qualified Appliances
- Disposal
Bedrooms and Bathrooms
- 5 Bedrooms
- Walk-In Closet
- 3 Full Bathrooms
- Dual Vanity Sinks in Primary Bathroom
- Soaking Tub
- Separate Shower
Home Security
- Fire and Smoke Detector
- Termite Clearance
Parking
- 7 Car Attached Garage
- Side or Rear Entrance to Parking
- Automatic Garage Door Opener
Outdoor Features
- Deeded Waterfront Access Rights
Schools
- Fairhope East Elementary School
- Fairhope Middle School
- Fairhope High School
Utilities
- Heating Available
- Internet Available
- Cable TV Available
Listing and Financial Details
- Legal Lot and Block 129 / 129
- Assessor Parcel Number 4703080000003.135
Community Details
Overview
- Association fees include management, ground maintenance, pool
Amenities
- Community Barbecue Grill
Recreation
- Community Playground
- Community Pool
Map
Home Values in the Area
Average Home Value in this Area
Tax History
| Year | Tax Paid | Tax Assessment Tax Assessment Total Assessment is a certain percentage of the fair market value that is determined by local assessors to be the total taxable value of land and additions on the property. | Land | Improvement |
|---|---|---|---|---|
| 2024 | $1,359 | $44,960 | $6,500 | $38,460 |
| 2023 | $1,304 | $43,520 | $5,820 | $37,700 |
| 2022 | $1,184 | $39,660 | $0 | $0 |
| 2021 | $1,076 | $35,840 | $0 | $0 |
| 2020 | $1,031 | $34,720 | $0 | $0 |
| 2019 | $830 | $31,260 | $0 | $0 |
| 2018 | $227 | $8,100 | $0 | $0 |
| 2017 | $227 | $8,100 | $0 | $0 |
| 2016 | $76 | $2,700 | $0 | $0 |
| 2015 | -- | $2,700 | $0 | $0 |
| 2014 | -- | $2,700 | $0 | $0 |
Property History
| Date | Event | Price | Change | Sq Ft Price |
|---|---|---|---|---|
| 07/14/2025 07/14/25 | For Sale | $529,000 | +71.3% | $170 / Sq Ft |
| 06/26/2018 06/26/18 | Sold | $308,845 | -0.3% | $99 / Sq Ft |
| 05/14/2018 05/14/18 | Pending | -- | -- | -- |
| 04/17/2018 04/17/18 | Price Changed | $309,900 | -1.3% | $100 / Sq Ft |
| 04/03/2018 04/03/18 | Price Changed | $313,850 | +0.6% | $101 / Sq Ft |
| 03/25/2018 03/25/18 | For Sale | $311,850 | -- | $100 / Sq Ft |
Purchase History
| Date | Type | Sale Price | Title Company |
|---|---|---|---|
| Interfamily Deed Transfer | -- | None Available | |
| Warranty Deed | -- | Stewart Title |
Mortgage History
| Date | Status | Loan Amount | Loan Type |
|---|---|---|---|
| Open | $25,000 | Credit Line Revolving | |
| Open | $255,000 | New Conventional | |
| Closed | $247,076 | Adjustable Rate Mortgage/ARM |
Similar Homes in Fairhope, AL
Source: Baldwin REALTORS®
MLS Number: 381825
APN: 47-03-08-0-000-003.135
- 13000 Kaieteur Falls Ave
- 21861 Sutherland Cir
- 0 Sutherland Cir
- 21638 Gullfoss St
- 12636 Sophie Falls Ave
- 21560 Gullfoss St
- 12895 Shoshoney Cir
- 12871 Shoshoney Cir
- 13045 Grand Rapids Rd
- 12753 Shoshoney Cir
- 12705 Shoshoney Cir
- 12681 Shoshoney Cir
- 21211 Teluga Ave
- 12905 Grand Rapids Rd
- 21187 Teluga Ave
- 21177 Teluga Ave
- 21171 Teluga Ave
- 22023 Garland Loop
- 21873 Cedar Ln
- 12306 Dressage Way
- 21719 Sutherland Cir
- 11911 State Highway 104
- 15660 Silverhill Ave
- 11531 Plateau St
- 131 Cabot Ln
- 22360 Bushel Rd
- 10227 Ruffian Route
- 10608 Dunmore Dr
- 16219 Silverhill Ave
- 12239 Cressida Loop
- 10360 Ruffian Route
- 10558 Ruffian Route
- 10703 Northern Dancer Ct
- 9705 Chariot Ave
- 24041 Citation Loop
- 24015 Limerick Ln
- 110 Covey Run Place
- 20206 Pecan Trace
- 23333 Shadowridge Dr
- 23105 Shadowridge Dr

