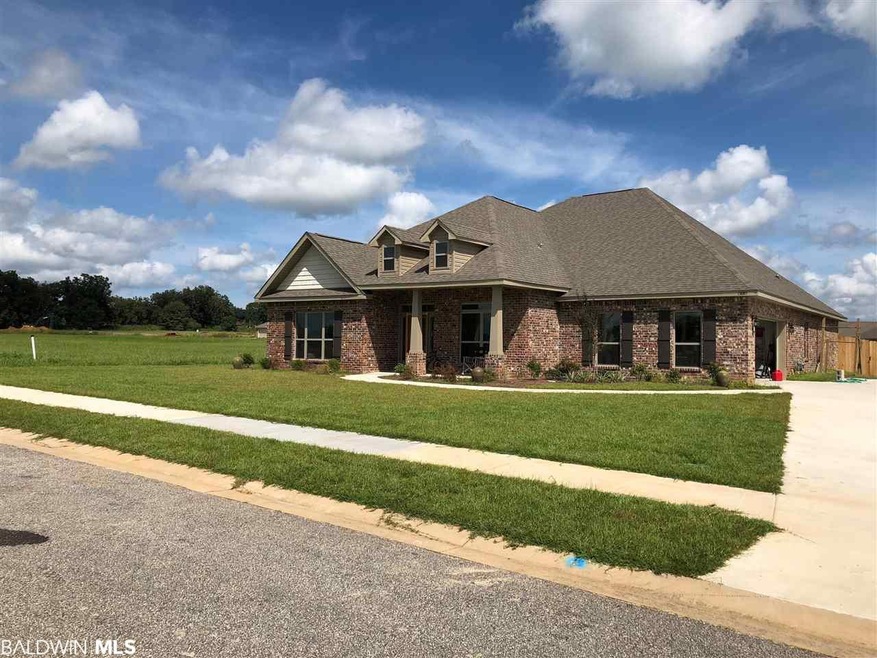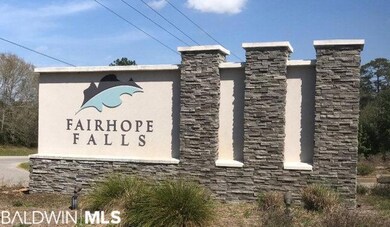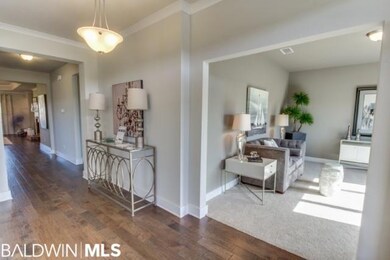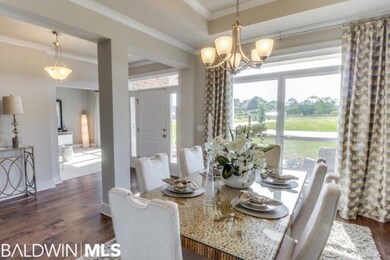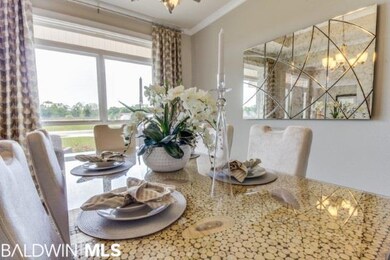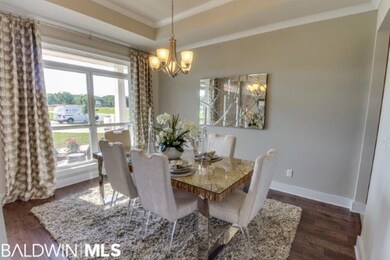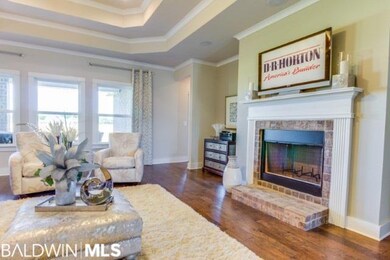
13085 Kinlock Falls Ave Fairhope, AL 36532
Highlights
- River Access
- Newly Remodeled
- Traditional Architecture
- Fairhope Middle School Rated A
- FORTIFIED Gold
- Community Pool
About This Home
As of June 2018"ROCK BOTTOM PRICE" ON THIS UNDER CONSTRUCTION 3113 sq/ft 5/3 MCKENZIE located in scenic Fairhope Falls. Just minutes from downtown Fairhope and convenient to both Daphne and Silverhill, features gas range, gas fireplace, upgraded designer painted cabinets in kitchen and baths, vinyl plank flooring throughout, fenced yard, side entry garage, stainless appliances, covered rear porch. Community Swimming Pool and Playground.
Last Agent to Sell the Property
Coleman/Smith Team
DR Horton, Inc. Listed on: 03/25/2018
Home Details
Home Type
- Single Family
Est. Annual Taxes
- $1,340
Year Built
- Built in 2018 | Newly Remodeled
Lot Details
- 0.25 Acre Lot
- Fenced
- Irregular Lot
HOA Fees
- $66 Monthly HOA Fees
Home Design
- Traditional Architecture
- Brick Exterior Construction
- Slab Foundation
- Wood Frame Construction
- Dimensional Roof
- Ridge Vents on the Roof
Interior Spaces
- 3,113 Sq Ft Home
- 1-Story Property
- ENERGY STAR Qualified Ceiling Fan
- Ceiling Fan
- Gas Log Fireplace
- <<energyStarQualifiedWindowsToken>>
- Great Room with Fireplace
- Dining Room
- Home Office
- Utility Room
- Vinyl Flooring
Kitchen
- Breakfast Area or Nook
- Gas Range
- <<microwave>>
- Dishwasher
- Disposal
Bedrooms and Bathrooms
- 5 Bedrooms
- Split Bedroom Floorplan
- Walk-In Closet
- 3 Full Bathrooms
- Dual Vanity Sinks in Primary Bathroom
- Private Water Closet
- Garden Bath
- Separate Shower
Home Security
- Fire and Smoke Detector
- Termite Clearance
Parking
- 2 Car Attached Garage
- Automatic Garage Door Opener
Eco-Friendly Details
- FORTIFIED Gold
- Energy-Efficient Appliances
Outdoor Features
- River Access
- Access To Lake
- Access To Creek
- Covered patio or porch
Schools
- Fairhope Elementary School
- Fairhope Middle School
- Fairhope High School
Utilities
- Central Heating and Cooling System
- SEER Rated 14+ Air Conditioning Units
- Heat Pump System
- Underground Utilities
- Electric Water Heater
- Internet Available
Listing and Financial Details
- Assessor Parcel Number 350417
Community Details
Overview
- Association fees include management, common area insurance, common area maintenance, reserve funds, taxes-common area
- Fairhope Falls Subdivision
- The community has rules related to covenants, conditions, and restrictions
Amenities
- Community Barbecue Grill
Recreation
- Community Pool
Ownership History
Purchase Details
Home Financials for this Owner
Home Financials are based on the most recent Mortgage that was taken out on this home.Purchase Details
Home Financials for this Owner
Home Financials are based on the most recent Mortgage that was taken out on this home.Similar Homes in Fairhope, AL
Home Values in the Area
Average Home Value in this Area
Purchase History
| Date | Type | Sale Price | Title Company |
|---|---|---|---|
| Interfamily Deed Transfer | -- | None Available | |
| Warranty Deed | -- | Stewart Title |
Mortgage History
| Date | Status | Loan Amount | Loan Type |
|---|---|---|---|
| Open | $25,000 | Credit Line Revolving | |
| Open | $255,000 | New Conventional | |
| Closed | $247,076 | Adjustable Rate Mortgage/ARM |
Property History
| Date | Event | Price | Change | Sq Ft Price |
|---|---|---|---|---|
| 07/14/2025 07/14/25 | For Sale | $529,000 | +71.3% | $170 / Sq Ft |
| 06/26/2018 06/26/18 | Sold | $308,845 | -0.3% | $99 / Sq Ft |
| 05/14/2018 05/14/18 | Pending | -- | -- | -- |
| 04/17/2018 04/17/18 | Price Changed | $309,900 | -1.3% | $100 / Sq Ft |
| 04/03/2018 04/03/18 | Price Changed | $313,850 | +0.6% | $101 / Sq Ft |
| 03/25/2018 03/25/18 | For Sale | $311,850 | -- | $100 / Sq Ft |
Tax History Compared to Growth
Tax History
| Year | Tax Paid | Tax Assessment Tax Assessment Total Assessment is a certain percentage of the fair market value that is determined by local assessors to be the total taxable value of land and additions on the property. | Land | Improvement |
|---|---|---|---|---|
| 2024 | $1,359 | $44,960 | $6,500 | $38,460 |
| 2023 | $1,304 | $43,520 | $5,820 | $37,700 |
| 2022 | $1,184 | $39,660 | $0 | $0 |
| 2021 | $1,076 | $35,840 | $0 | $0 |
| 2020 | $1,031 | $34,720 | $0 | $0 |
| 2019 | $830 | $31,260 | $0 | $0 |
| 2018 | $227 | $8,100 | $0 | $0 |
| 2017 | $227 | $8,100 | $0 | $0 |
| 2016 | $76 | $2,700 | $0 | $0 |
| 2015 | -- | $2,700 | $0 | $0 |
| 2014 | -- | $2,700 | $0 | $0 |
Agents Affiliated with this Home
-
Shannon McWhorter

Seller's Agent in 2025
Shannon McWhorter
Mobile Bay Realty
(251) 455-9817
45 Total Sales
-
C
Seller's Agent in 2018
Coleman/Smith Team
DR Horton, Inc.
Map
Source: Baldwin REALTORS®
MLS Number: 267458
APN: 47-03-08-0-000-003.135
- 13000 Kaieteur Falls Ave
- 21861 Sutherland Cir
- 0 Sutherland Cir
- 21638 Gullfoss St
- 12636 Sophie Falls Ave
- 21560 Gullfoss St
- 12871 Shoshoney Cir
- 13045 Grand Rapids Rd
- 12753 Shoshoney Cir
- 12705 Shoshoney Cir
- 12681 Shoshoney Cir
- 21211 Teluga Ave
- 21199 Teluga Ave
- 12905 Grand Rapids Rd
- 21187 Teluga Ave
- 21177 Teluga Ave
- 21171 Teluga Ave
- 22023 Garland Loop
- 21873 Cedar Ln
- 12306 Dressage Way
