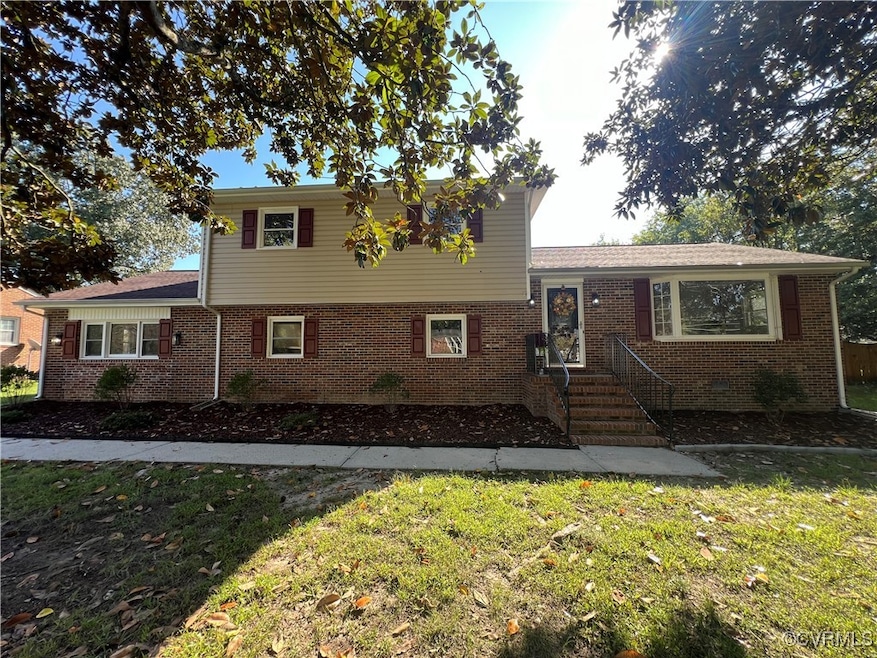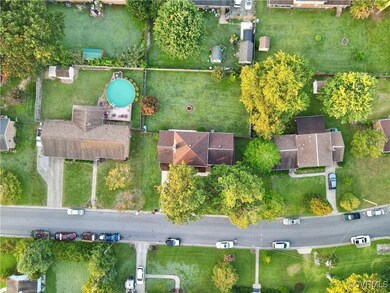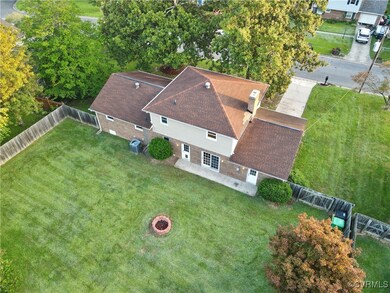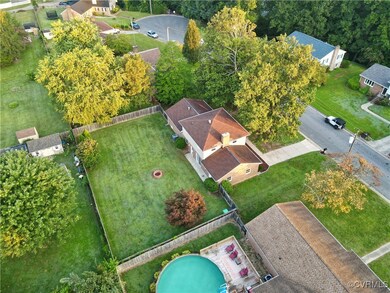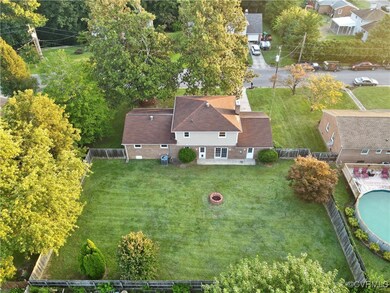
1309 Appomattox Dr Colonial Heights, VA 23834
Highlights
- Newly Remodeled
- Main Floor Bedroom
- Cul-De-Sac
- Wood Flooring
- Granite Countertops
- Front Porch
About This Home
As of November 2024Welcome to this awesome Tri-level Brick home in the heart of Colonial Heights! There is so much to enjoy with 5 bedrooms and 2 beautifully renovated baths with new tile, fixtures and a double sink vanity. As you enter the foyer you will see the spacious living room with a large bow window and hardwood floors. The kitchen features granite counter tops, custom cabinets, an eat-in area and stainless/black appliances. There is also a cozy family room with a brick fireplace.
Home is convenient to Fort Gregg Adams, interstate travel, shopping and dining. All contracts must be accompanied by a letter stating that lender has a satisfactory Tri-merged credit report or verification of funds required by the terms of the contract.
Although no known defects, the fireplace and chimney convey as is.
Last Agent to Sell the Property
Rhonda Canada Realtor & Company License #0225048957 Listed on: 08/26/2024
Home Details
Home Type
- Single Family
Est. Annual Taxes
- $2,970
Year Built
- Built in 1966 | Newly Remodeled
Lot Details
- 0.28 Acre Lot
- Cul-De-Sac
- Privacy Fence
- Back Yard Fenced
- Level Lot
- Zoning described as R1
Home Design
- Brick Exterior Construction
- Frame Construction
- Composition Roof
Interior Spaces
- 2,324 Sq Ft Home
- 3-Story Property
- Ceiling Fan
- Fireplace Features Masonry
- Bay Window
- Washer and Dryer Hookup
Kitchen
- Eat-In Kitchen
- Cooktop<<rangeHoodToken>>
- <<microwave>>
- Dishwasher
- Granite Countertops
- Disposal
Flooring
- Wood
- Tile
Bedrooms and Bathrooms
- 5 Bedrooms
- Main Floor Bedroom
- 2 Full Bathrooms
- Double Vanity
Parking
- Shared Driveway
- Off-Street Parking
Outdoor Features
- Exterior Lighting
- Shed
- Front Porch
Schools
- Tussing Elementary School
- Colonial Heights Middle School
- Colonial Heights High School
Utilities
- Zoned Heating and Cooling
- Heating System Uses Natural Gas
- Cable TV Available
Community Details
- Covington Acres Subdivision
Listing and Financial Details
- Tax Lot 4
- Assessor Parcel Number 6808-16-0B-004
Ownership History
Purchase Details
Home Financials for this Owner
Home Financials are based on the most recent Mortgage that was taken out on this home.Purchase Details
Home Financials for this Owner
Home Financials are based on the most recent Mortgage that was taken out on this home.Purchase Details
Home Financials for this Owner
Home Financials are based on the most recent Mortgage that was taken out on this home.Purchase Details
Home Financials for this Owner
Home Financials are based on the most recent Mortgage that was taken out on this home.Similar Homes in Colonial Heights, VA
Home Values in the Area
Average Home Value in this Area
Purchase History
| Date | Type | Sale Price | Title Company |
|---|---|---|---|
| Bargain Sale Deed | $320,000 | Appomattox Title | |
| Bargain Sale Deed | $320,000 | Appomattox Title | |
| Warranty Deed | $203,500 | Attorney | |
| Bargain Sale Deed | $235,000 | None Available | |
| Deed | $225,000 | None Available |
Mortgage History
| Date | Status | Loan Amount | Loan Type |
|---|---|---|---|
| Previous Owner | $180,000 | New Conventional | |
| Previous Owner | $235,000 | New Conventional | |
| Previous Owner | $33,750 | Stand Alone Second | |
| Previous Owner | $180,000 | New Conventional | |
| Previous Owner | $180,000 | New Conventional |
Property History
| Date | Event | Price | Change | Sq Ft Price |
|---|---|---|---|---|
| 11/14/2024 11/14/24 | Sold | $320,000 | -10.9% | $138 / Sq Ft |
| 11/01/2024 11/01/24 | Pending | -- | -- | -- |
| 10/09/2024 10/09/24 | Price Changed | $359,000 | -2.2% | $154 / Sq Ft |
| 09/13/2024 09/13/24 | Price Changed | $367,000 | -1.6% | $158 / Sq Ft |
| 08/26/2024 08/26/24 | For Sale | $373,000 | -- | $160 / Sq Ft |
Tax History Compared to Growth
Tax History
| Year | Tax Paid | Tax Assessment Tax Assessment Total Assessment is a certain percentage of the fair market value that is determined by local assessors to be the total taxable value of land and additions on the property. | Land | Improvement |
|---|---|---|---|---|
| 2025 | $2,970 | $247,500 | $70,000 | $177,500 |
| 2024 | $2,970 | $247,500 | $70,000 | $177,500 |
| 2023 | $2,462 | $205,200 | $58,000 | $147,200 |
| 2022 | $2,312 | $205,200 | $58,000 | $147,200 |
| 2021 | $1,081 | $180,100 | $52,000 | $128,100 |
| 2020 | $2,161 | $180,100 | $52,000 | $128,100 |
| 2019 | $2,002 | $166,800 | $50,000 | $116,800 |
| 2018 | $2,002 | $166,800 | $50,000 | $116,800 |
| 2017 | $1,955 | $0 | $0 | $0 |
| 2016 | $1,857 | $162,900 | $0 | $0 |
| 2015 | $974 | $0 | $0 | $0 |
| 2014 | $974 | $0 | $0 | $0 |
Agents Affiliated with this Home
-
Rhonda Canada

Seller's Agent in 2024
Rhonda Canada
Rhonda Canada Realtor & Company
(804) 914-3998
7 in this area
45 Total Sales
-
Mary Sturt
M
Buyer's Agent in 2024
Mary Sturt
Real Broker LLC
(804) 479-6131
5 in this area
45 Total Sales
Map
Source: Central Virginia Regional MLS
MLS Number: 2421479
APN: 6808-16-0B-004
- 1112 Canterbury Ln
- 1249 Riveroaks Dr
- 1304 Elmwood Dr
- 3812 Perthshire Ln
- 3867 Perthshire Ln
- 3873 Perthshire Ln
- 1849 Duke of Gloucester St
- 1006 Ayrshire Rd
- 1146 Wicker Dr
- 104 Ashley Place
- 125 Prestige Place Unit 6A
- 1131 Peace Cliff Ct
- 116 Gilcreff Place
- 2560 Pin Oak Ct
- 1255 Dana Ln
- 708 Compton Rd
- 100 Heron Run Dr
- 1218 W Roslyn Rd
- 231 White Sand Ct
- 106 Kennon Pointe Ct
