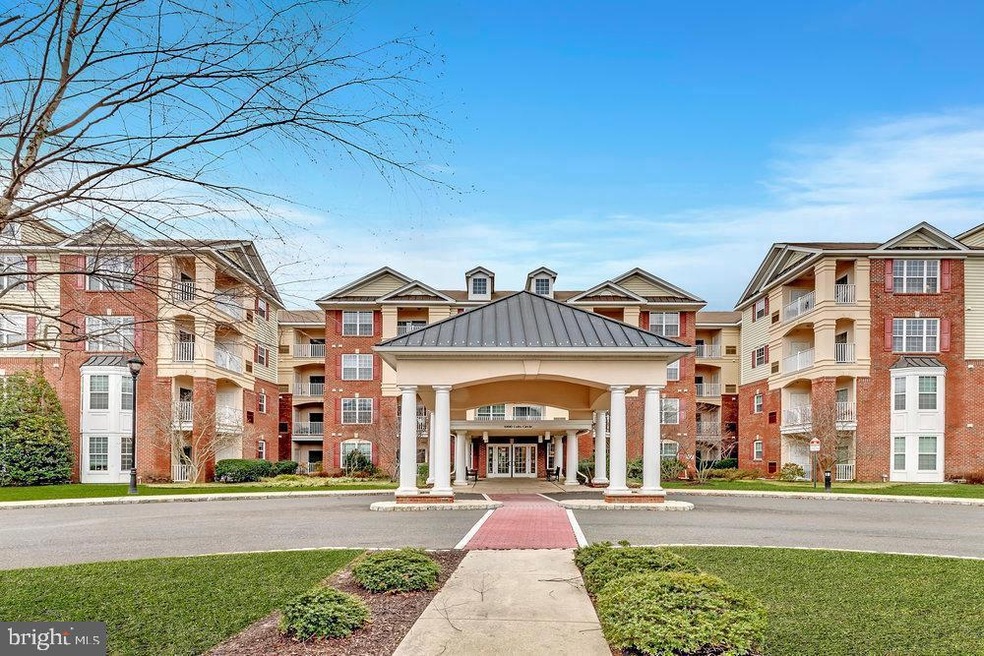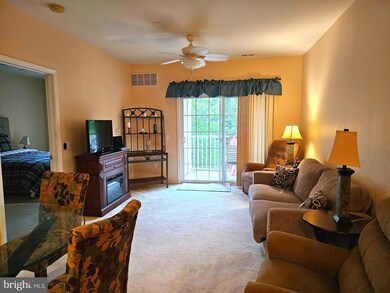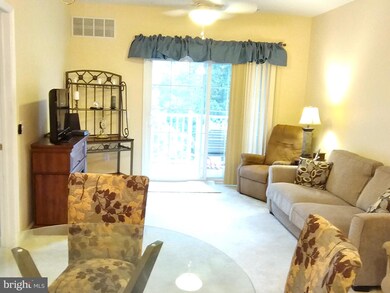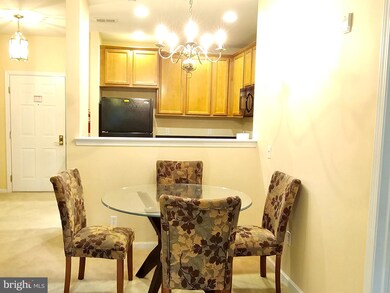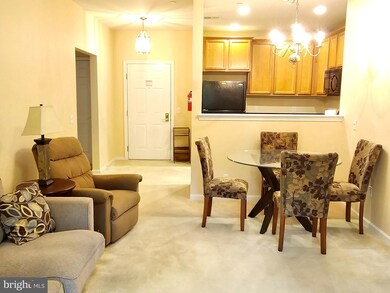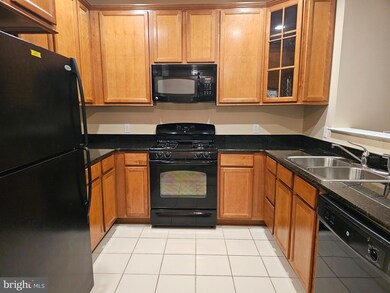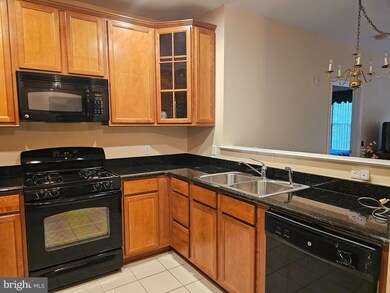
1309 Colts Cir Unit D Lawrence Township, NJ 08648
Highlights
- Fitness Center
- Open Floorplan
- Contemporary Architecture
- Senior Living
- Clubhouse
- Main Floor Bedroom
About This Home
As of October 2024Beautifully maintained two bedroom, 2 bath condo in move-in condition, located in Carriage Park, a 55 plus community. The interior has been freshly painted throughout. This home features an entry foyer, a kitchen with 42 inch cabinets, recessed lighting and quartz countertops; a great room with a dining and living room area that features a ceiling fan and sliding doors to the balcony. The spacious primary bedroom also has a ceiling fan, a walk-in closet and an additional large closet. The master bath has recently been updated with handicap features and has a separate oversized shower stall with a built-in shower seat and guard rails, a tub and a double sink vanity and ceramic flooring. The second bedroom is also good-sized and has a large, deep closet. The hall bath has ceramic flooring and a tub/shower combo. A laundry area has a stackable washer and dryer. There is a storage area in the shared basement and an assigned parking space. This building has an impressive lobby with a TV area, a library area , a meeting/gathering room , an abundance of tables, chairs and sofas for card/game playing or just socializing. The building has two elevators, a secured entry and intercom service. The 7100 square foot club house has a gathering room with a large TV and fireplace, a card room, fitness center, library, billiards, a catering kitchen, a heated outdoor pool, bocce courts and shuffleboard courts. Great location near the Lawrence Township Senior Center and Library. HOA fee includes water and sewer.
Last Agent to Sell the Property
Coldwell Banker Residential Brokerage - Princeton Listed on: 08/08/2024

Property Details
Home Type
- Condominium
Est. Annual Taxes
- $4,217
Year Built
- Built in 2009
HOA Fees
- $499 Monthly HOA Fees
Home Design
- Contemporary Architecture
- Brick Exterior Construction
Interior Spaces
- 1,019 Sq Ft Home
- Property has 4 Levels
- Open Floorplan
- Ceiling Fan
- Living Room
- Dining Room
Kitchen
- Gas Oven or Range
- <<builtInMicrowave>>
- Dishwasher
Bedrooms and Bathrooms
- 2 Main Level Bedrooms
- En-Suite Primary Bedroom
- Walk-In Closet
- 2 Full Bathrooms
- Walk-in Shower
Laundry
- Laundry Room
- Laundry on main level
- Dryer
- Washer
Parking
- 1 Open Parking Space
- 1 Parking Space
- Parking Lot
- Assigned Parking
Schools
- Lawrence Middle School
- Lawrence High School
Utilities
- Forced Air Heating and Cooling System
- Electric Water Heater
Listing and Financial Details
- Tax Lot 00003 01
- Assessor Parcel Number 07-03401-00003 01-C1309
Community Details
Overview
- Senior Living
- $2,995 Capital Contribution Fee
- Association fees include common area maintenance, exterior building maintenance, management, pool(s), recreation facility, sewer, snow removal, trash, water
- Senior Community | Residents must be 55 or older
- Carriage Park Condo Association
- Low-Rise Condominium
- Carriage Park At Law Subdivision
- Property Manager
Amenities
- Common Area
- Clubhouse
- Game Room
- Billiard Room
- Meeting Room
- Party Room
- 1 Elevator
- Community Storage Space
Recreation
- Shuffleboard Court
- Fitness Center
- Heated Community Pool
Pet Policy
- Dogs and Cats Allowed
Ownership History
Purchase Details
Home Financials for this Owner
Home Financials are based on the most recent Mortgage that was taken out on this home.Purchase Details
Home Financials for this Owner
Home Financials are based on the most recent Mortgage that was taken out on this home.Purchase Details
Similar Homes in the area
Home Values in the Area
Average Home Value in this Area
Purchase History
| Date | Type | Sale Price | Title Company |
|---|---|---|---|
| Bargain Sale Deed | $260,000 | Keller Title | |
| Bargain Sale Deed | $260,000 | Keller Title | |
| Deed | $175,000 | Old Republic National Title | |
| Interfamily Deed Transfer | -- | Chicago Title Insurance Co |
Property History
| Date | Event | Price | Change | Sq Ft Price |
|---|---|---|---|---|
| 06/15/2025 06/15/25 | For Sale | $285,000 | +9.6% | $280 / Sq Ft |
| 10/25/2024 10/25/24 | Sold | $260,000 | -9.2% | $255 / Sq Ft |
| 09/18/2024 09/18/24 | Pending | -- | -- | -- |
| 09/09/2024 09/09/24 | Price Changed | $286,500 | -0.2% | $281 / Sq Ft |
| 08/08/2024 08/08/24 | For Sale | $287,000 | +64.0% | $282 / Sq Ft |
| 09/14/2018 09/14/18 | Sold | $175,000 | 0.0% | $172 / Sq Ft |
| 08/15/2018 08/15/18 | Pending | -- | -- | -- |
| 08/03/2018 08/03/18 | For Sale | $175,000 | -- | $172 / Sq Ft |
Tax History Compared to Growth
Tax History
| Year | Tax Paid | Tax Assessment Tax Assessment Total Assessment is a certain percentage of the fair market value that is determined by local assessors to be the total taxable value of land and additions on the property. | Land | Improvement |
|---|---|---|---|---|
| 2024 | $4,217 | $138,900 | $40,000 | $98,900 |
| 2023 | $4,217 | $138,900 | $40,000 | $98,900 |
| 2022 | $4,141 | $138,900 | $40,000 | $98,900 |
| 2021 | $4,088 | $138,900 | $40,000 | $98,900 |
| 2020 | $3,781 | $138,900 | $40,000 | $98,900 |
| 2019 | $3,979 | $138,900 | $40,000 | $98,900 |
| 2018 | $3,889 | $138,900 | $40,000 | $98,900 |
| 2017 | $3,871 | $138,900 | $40,000 | $98,900 |
| 2016 | $3,814 | $138,900 | $40,000 | $98,900 |
| 2015 | $3,459 | $138,900 | $40,000 | $98,900 |
| 2014 | $3,389 | $138,900 | $40,000 | $98,900 |
Agents Affiliated with this Home
-
Marina Shikman

Seller's Agent in 2025
Marina Shikman
Coldwell Banker Residential Brokerage-Princeton Jct
(609) 664-1905
4 in this area
72 Total Sales
-
Janet Taylor
J
Seller's Agent in 2024
Janet Taylor
Coldwell Banker Residential Brokerage - Princeton
(609) 658-0558
28 in this area
50 Total Sales
-
Cheryl Washington

Buyer's Agent in 2024
Cheryl Washington
Keller Williams Real Estate - Princeton
(609) 529-3111
8 in this area
115 Total Sales
-
Robert Brechka

Seller's Agent in 2018
Robert Brechka
RE/MAX
(908) 334-8026
21 Total Sales
Map
Source: Bright MLS
MLS Number: NJME2047018
APN: 07-03401-0000-00003-01-C1309
- 1410 Colts Cir
- 1221 Colts Cir Unit Q
- 1104 Colts Cir Unit Q
- 1424 Colts Cir Unit 1424
- 76 Stonicker Dr
- 2685 Princeton Pike
- 10 Camelia Ct
- 6 Hillsdale Rd
- 247 Glenn Ave
- 12 Lannigan Dr
- 342 Glenn Ave
- 12 Rydal Dr
- 54 Rutgers Ave
- 62 Glenn Ave
- 20 Pine Knoll Dr
- 102 Coolidge Ave
- 704 Eagles Chase Dr
- 150 Coolidge Ave
- 0 Locust Ave
- 46 Colonial Lake Dr
