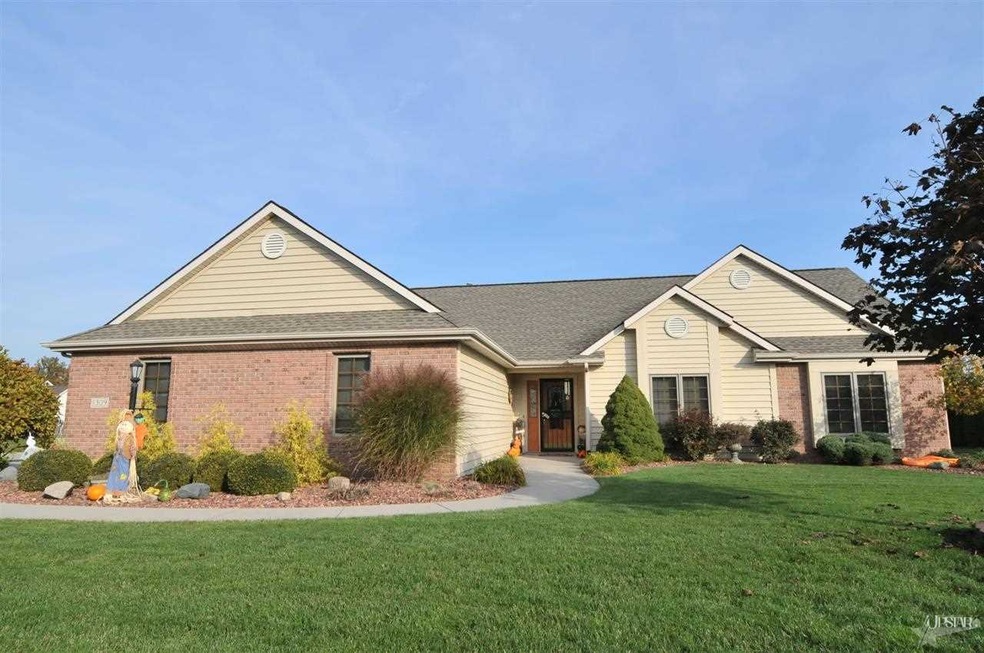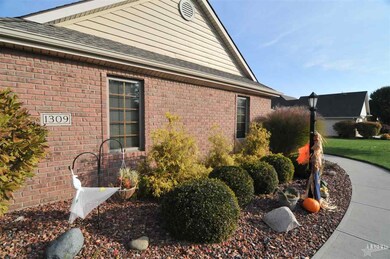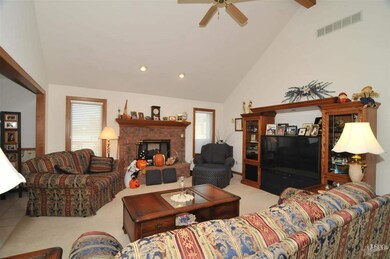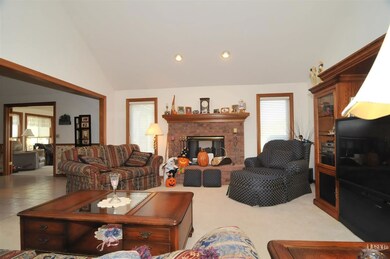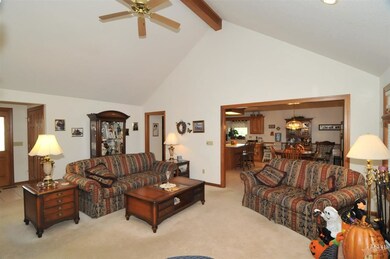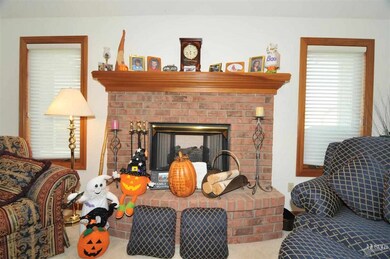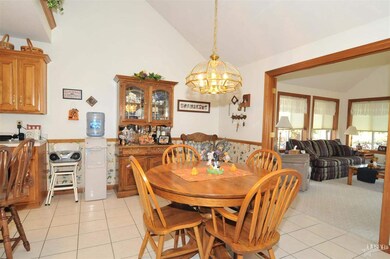
1309 Crooked Creek Pkwy Fort Wayne, IN 46845
Highlights
- Ranch Style House
- Cathedral Ceiling
- 2 Car Attached Garage
- Carroll High School Rated A
- Corner Lot
- Double Vanity
About This Home
As of December 2020You Will love this terrific ranch style home built by Miller and Sons. This home features a very large and open kitchen with island, desk, and plant shelf over dining area. Spacious living room with gas log brick fireplace, cathedral ceiling and ceiling fan. The large family room/sun room is open to a large wood deck. Master suite included jetted garden tub, shower, twin sinks, trayed ceiling, and large walk-in closet. Oter features include Poplar trim and six panel doors, pocket doors, closet tamers, oversized side load garage, security storm doors, ceramic flooring, boxed out windows in each bedroom, gas or electric hookups for range and dryer, six inch walls. Recent updates to roof (June 2013), super quiet Bosch diswasher (2013), microwave (2013), all windows except family room (2010), water heater (2011), and new motor on furnace.
Home Details
Home Type
- Single Family
Est. Annual Taxes
- $1,657
Year Built
- Built in 1997
Lot Details
- 0.3 Acre Lot
- Lot Dimensions are 97x137
- Landscaped
- Corner Lot
HOA Fees
- $20 Monthly HOA Fees
Parking
- 2 Car Attached Garage
- Garage Door Opener
- Off-Street Parking
Home Design
- Ranch Style House
- Brick Exterior Construction
- Slab Foundation
- Asphalt Roof
- Vinyl Construction Material
Interior Spaces
- 2,053 Sq Ft Home
- Woodwork
- Cathedral Ceiling
- Ceiling Fan
- Gas Log Fireplace
- Entrance Foyer
- Living Room with Fireplace
- Storm Doors
- Gas And Electric Dryer Hookup
Kitchen
- Oven or Range
- Kitchen Island
Bedrooms and Bathrooms
- 3 Bedrooms
- En-Suite Primary Bedroom
- Walk-In Closet
- Double Vanity
- Garden Bath
- Separate Shower
Attic
- Storage In Attic
- Pull Down Stairs to Attic
Location
- Suburban Location
Schools
- Perry Hill Elementary School
- Maple Creek Middle School
- Carroll High School
Utilities
- Forced Air Heating and Cooling System
- Heating System Uses Gas
Community Details
- Chapel Creek Subdivision
Listing and Financial Details
- Assessor Parcel Number 02-02-27-178-001.000-057
Ownership History
Purchase Details
Home Financials for this Owner
Home Financials are based on the most recent Mortgage that was taken out on this home.Purchase Details
Home Financials for this Owner
Home Financials are based on the most recent Mortgage that was taken out on this home.Purchase Details
Home Financials for this Owner
Home Financials are based on the most recent Mortgage that was taken out on this home.Purchase Details
Similar Homes in Fort Wayne, IN
Home Values in the Area
Average Home Value in this Area
Purchase History
| Date | Type | Sale Price | Title Company |
|---|---|---|---|
| Warranty Deed | -- | None Available | |
| Warranty Deed | -- | Fidelity Natl Title Co Llc | |
| Warranty Deed | -- | Three Rivers Title Co Inc | |
| Quit Claim Deed | -- | -- |
Mortgage History
| Date | Status | Loan Amount | Loan Type |
|---|---|---|---|
| Open | $140,009 | New Conventional | |
| Previous Owner | $145,000 | New Conventional | |
| Previous Owner | $165,300 | Purchase Money Mortgage |
Property History
| Date | Event | Price | Change | Sq Ft Price |
|---|---|---|---|---|
| 12/09/2020 12/09/20 | Sold | $260,000 | -3.7% | $127 / Sq Ft |
| 10/26/2020 10/26/20 | Pending | -- | -- | -- |
| 09/29/2020 09/29/20 | For Sale | $269,900 | +48.3% | $131 / Sq Ft |
| 03/14/2014 03/14/14 | Sold | $182,000 | -4.2% | $89 / Sq Ft |
| 02/25/2014 02/25/14 | Pending | -- | -- | -- |
| 10/28/2013 10/28/13 | For Sale | $189,900 | -- | $92 / Sq Ft |
Tax History Compared to Growth
Tax History
| Year | Tax Paid | Tax Assessment Tax Assessment Total Assessment is a certain percentage of the fair market value that is determined by local assessors to be the total taxable value of land and additions on the property. | Land | Improvement |
|---|---|---|---|---|
| 2024 | $2,169 | $310,700 | $37,700 | $273,000 |
| 2022 | $2,031 | $273,800 | $37,700 | $236,100 |
| 2021 | $1,900 | $245,200 | $37,700 | $207,500 |
| 2020 | $1,839 | $232,500 | $37,700 | $194,800 |
| 2019 | $1,731 | $210,100 | $37,700 | $172,400 |
| 2018 | $1,719 | $205,900 | $37,700 | $168,200 |
| 2017 | $1,592 | $186,000 | $37,700 | $148,300 |
| 2016 | $1,597 | $183,400 | $37,700 | $145,700 |
| 2014 | $1,699 | $183,500 | $37,700 | $145,800 |
| 2013 | $1,578 | $166,000 | $37,700 | $128,300 |
Agents Affiliated with this Home
-
Ken Steury

Buyer's Agent in 2020
Ken Steury
Coldwell Banker Real Estate Group
(260) 969-2750
71 Total Sales
-
Jim Torres

Seller's Agent in 2014
Jim Torres
CENTURY 21 Bradley Realty, Inc
(260) 437-9752
156 Total Sales
-
Glenda Torres
G
Seller Co-Listing Agent in 2014
Glenda Torres
CENTURY 21 Bradley Realty, Inc
(260) 437-9754
-
Aaron Hoover

Buyer's Agent in 2014
Aaron Hoover
Keller Williams Realty Group
(260) 460-7707
60 Total Sales
Map
Source: Indiana Regional MLS
MLS Number: 201316505
APN: 02-02-27-178-001.000-057
- 12810 Cauthorn Ct
- 1026 Brandon Way
- 1606 Spenser Cove
- 12323 Harbour Pointe
- 12816 Schooner Dr
- 12917 Chaplin Ct
- 12815 Chaplin Ct
- 928 Willowind Trail
- 12221 Seamist Place
- 1511 Millennium Crossing
- 12217 Harvest Bay Dr
- 1933 Millennium Crossing
- 1440 Magnolia Run Pkwy
- 651 Grantham Passage
- 12008 Coldwater Rd
- 13814 Sunny Cove
- 13826 Sunny Cove
- 11510 Trails Dr N
- 835 Falcon Creek Pkwy
- 604 Merriweather Passage
