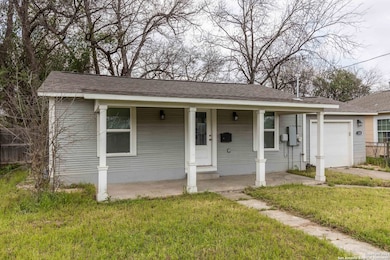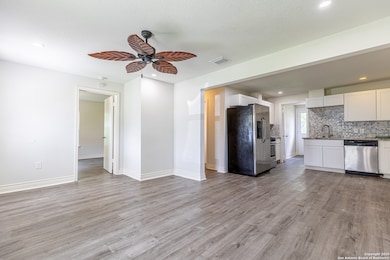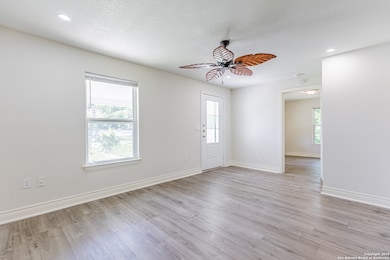1309 Quintana Rd San Antonio, TX 78211
Quintana Neighborhood
2
Beds
2
Baths
960
Sq Ft
8,276
Sq Ft Lot
Highlights
- Very Popular Property
- Central Heating and Cooling System
- Vinyl Flooring
- Eat-In Kitchen
- Ceiling Fan
- 1-Story Property
About This Home
Available Late-June! Great high end interior finishes, 3-bedroom, 2-bathroom and one car attached garage property. The lovely home features an open floor plan, tons of natural light, granite counters, luxury vinyl plank, and gorgeous bathrooms. A washer, dryer and refrigerator have been added to the home. This home has a very spacious back yard! Don't miss this one and schedule your showing today. Schedule your showing today!
Home Details
Home Type
- Single Family
Est. Annual Taxes
- $3,800
Year Built
- Built in 1950
Interior Spaces
- 960 Sq Ft Home
- 1-Story Property
- Ceiling Fan
- Window Treatments
- Vinyl Flooring
- Washer Hookup
Kitchen
- Eat-In Kitchen
- Self-Cleaning Oven
- Stove
- Microwave
- Dishwasher
- Disposal
Bedrooms and Bathrooms
- 2 Bedrooms
- 2 Full Bathrooms
Parking
- 1 Car Garage
- Garage Door Opener
Additional Features
- 8,276 Sq Ft Lot
- Central Heating and Cooling System
Community Details
- Quintana Road Subdivision
Listing and Financial Details
- Assessor Parcel Number 113040010370
- Seller Concessions Not Offered
Map
Source: San Antonio Board of REALTORS®
MLS Number: 1864283
APN: 11304-001-0370
Nearby Homes
- 118 Tampa Ave
- 302 Hollenbeck Ave
- 415 Wilcox Ave
- 611 Crittendon St
- 2936 W Gerald Ave
- 3118 W Gerald Ave
- 2423 W Gerald Ave
- 611 King Ave
- 502 King Ave
- 244 Lovett Ave
- 926 King Ave
- 2807 Roselawn Rd
- 254 W Greenway Ave
- 1948 W Mayfield Blvd
- 143 Price Ave
- 1137 Jennings Ave
- 219 W Greenway Ave
- 250 W Emerson Ave
- 167 Price Ave
- 8910 Pyron St
- 3118 W Gerald Ave
- 203 Carranza St
- 212 Bynum Ave Unit 2
- 926 King Ave Unit 3
- 1015 King Ave
- 139 Wichita Ct
- 1927 W Mayfield Blvd Unit 2
- 1927 W Mayfield Blvd Unit 1
- 1137 Jennings Ave
- 103 Elkins Dr
- 230 Hosack Ave
- 246 Pletz Dr
- 515 Humble Ave
- 435 W Bedford Ave
- 239 W Bedford Ave
- 779 W Mayfield Blvd
- 111 Ames Ave
- 737 W Mayfield Blvd Unit 501
- 131 Darson Marie Dr
- 1727 Thompson Place







