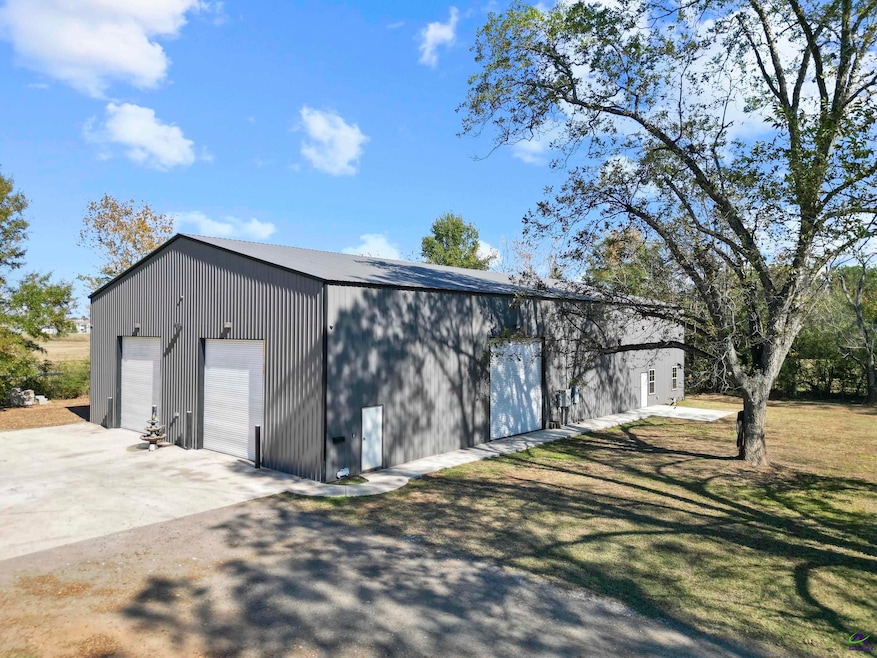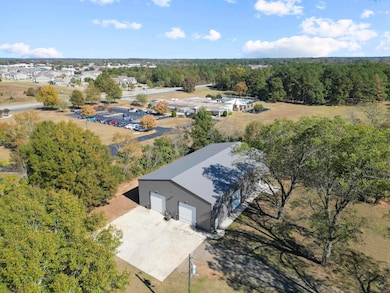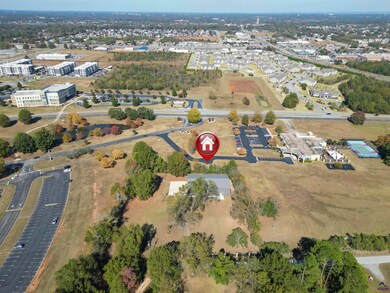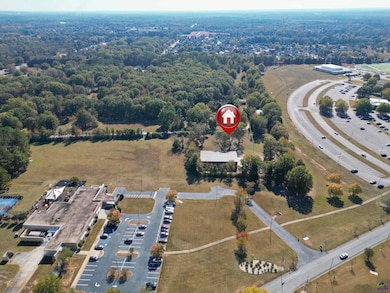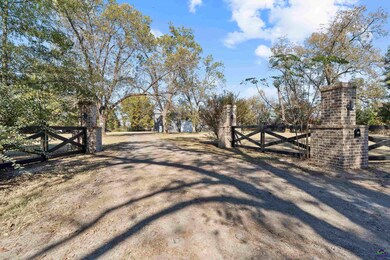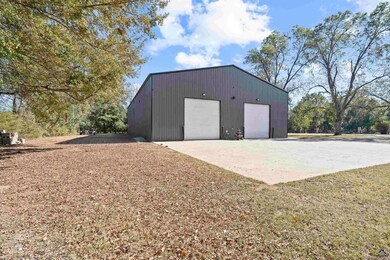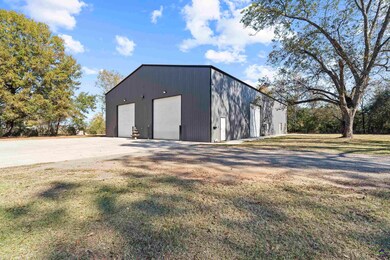131 Ben Edwards Rd Kathleen, GA 31047
Estimated payment $4,720/month
Highlights
- Main Floor Primary Bedroom
- 1 Fireplace
- Home Office
- David A. Perdue Elementary School Rated A-
- Granite Countertops
- 4,000 Car Attached Garage
About This Home
Discover country charm with modern living at 131 Ben Edwards Rd! This custom-built barndominium sits on a beautiful 1.7-acre lot—tucked away for privacy, yet just minutes from shopping, dining, and everyday conveniences. A gorgeous inviting driveway with brick and wood landscaped fencing and gate welcomes you home. Gated entrance and fence is lighted at night. The main level features a spacious 4000', 20+ ceiling height, three roll up doors, foam-insulated garage with an office and half bath, overhead lighting and speakers—perfect for working from home or running a small business. The options for this space are endless. Inside, you’ll find an open and airy living area with abundant natural light, a gorgeous kitchen with granite countertops, raised bar, and plenty of cabinet space. The primary suite is conveniently located on the main floor and includes a full bath for comfort and ease. Living area downstairs with spacious open floor plan including electric fireplace. Home is serviced by tankless water heater. Upstairs, enjoy a large second living area along with three generous bedrooms and two full baths—ideal for family or guests. This property blends functionality, comfort, and style—offering the perfect retreat with room to grow! Don't miss out on the opportunity to own this one of a kind property. Schedule your showing today.
Home Details
Home Type
- Single Family
Est. Annual Taxes
- $3,617
Year Built
- Built in 2023
Lot Details
- 1.7 Acre Lot
Parking
- 4,000 Car Attached Garage
Home Design
- Slab Foundation
Interior Spaces
- 3,556 Sq Ft Home
- 2-Story Property
- Ceiling Fan
- 1 Fireplace
- Blinds
- Combination Kitchen and Dining Room
- Home Office
- Tile Flooring
- Home Security System
Kitchen
- Electric Range
- Granite Countertops
Bedrooms and Bathrooms
- 4 Bedrooms
- Primary Bedroom on Main
- Split Bedroom Floorplan
Schools
- Perdue Elementary School
- Mossy Creek Middle School
- Houston Co. High School
Utilities
- Heat Pump System
- Septic Tank
Listing and Financial Details
- Tax Lot Parcel B
Map
Home Values in the Area
Average Home Value in this Area
Tax History
| Year | Tax Paid | Tax Assessment Tax Assessment Total Assessment is a certain percentage of the fair market value that is determined by local assessors to be the total taxable value of land and additions on the property. | Land | Improvement |
|---|---|---|---|---|
| 2024 | $3,617 | $151,200 | $24,320 | $126,880 |
| 2023 | $533 | $22,040 | $20,440 | $1,600 |
| 2022 | $533 | $22,040 | $20,440 | $1,600 |
| 2021 | $418 | $17,200 | $16,400 | $800 |
| 2020 | $326 | $13,360 | $12,560 | $800 |
| 2019 | $326 | $13,360 | $12,560 | $800 |
| 2018 | $326 | $13,364 | $12,560 | $804 |
| 2017 | $327 | $13,364 | $12,560 | $804 |
| 2016 | $327 | $13,364 | $12,560 | $804 |
| 2015 | $328 | $13,364 | $12,560 | $804 |
| 2014 | -- | $13,364 | $12,560 | $804 |
| 2013 | -- | $13,360 | $12,560 | $800 |
Property History
| Date | Event | Price | List to Sale | Price per Sq Ft |
|---|---|---|---|---|
| 11/13/2025 11/13/25 | For Sale | $840,000 | 0.0% | $236 / Sq Ft |
| 11/13/2025 11/13/25 | Off Market | $840,000 | -- | -- |
Purchase History
| Date | Type | Sale Price | Title Company |
|---|---|---|---|
| Special Warranty Deed | -- | None Listed On Document | |
| Warranty Deed | $85,000 | None Available | |
| Deed | -- | -- | |
| Deed | -- | -- | |
| Deed | -- | -- | |
| Deed | -- | -- | |
| Deed | -- | -- | |
| Deed | -- | -- |
Mortgage History
| Date | Status | Loan Amount | Loan Type |
|---|---|---|---|
| Previous Owner | $83,686 | FHA |
Source: Central Georgia MLS
MLS Number: 257233
APN: 000780022000
- 51 Cohen Walker Dr
- 208 Golden Eagle Dr
- 226 Golden Eagle Dr
- 41 Cohen Walker Dr
- 114 Van Dr
- 40 Cohen Walker Dr
- 725 Highway 96
- 309 Raleigh Dr
- 1212 Willow Bend
- 204 Baxter Dr
- 2006 Karl Dr
- 732 Gateway Dr
- 400 Bella Notte Cir
- 305 Grand Ave
- 202 Grand Ave
- 1219 S Houston Lake Rd
- 302 Tug Ct
- 312 Montgomery St
- 100 Lochlyn Place
- 208 Huxley Terrace
