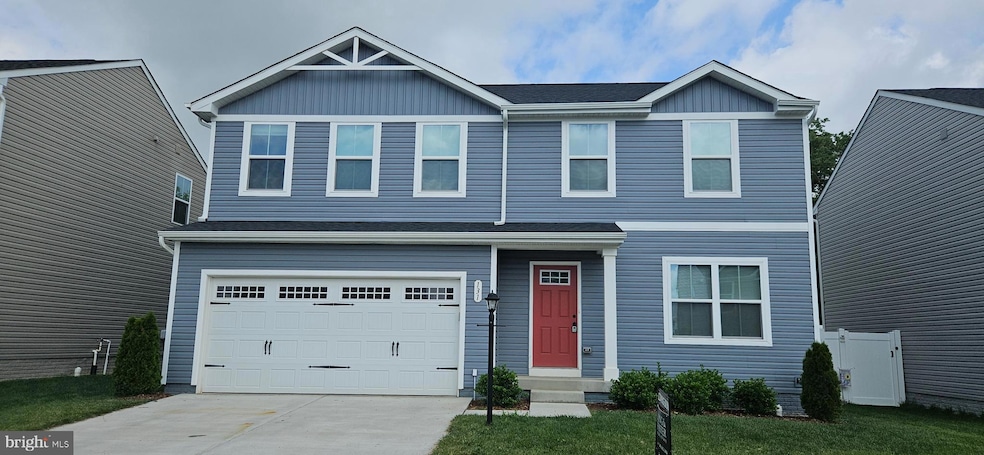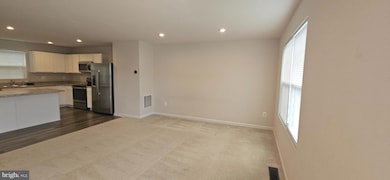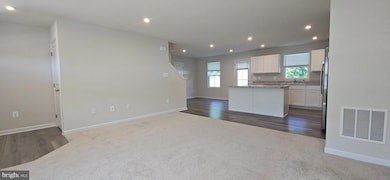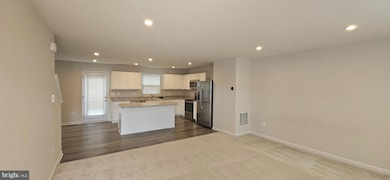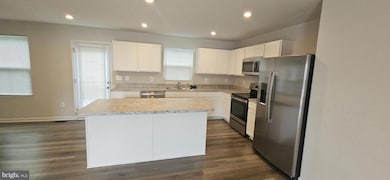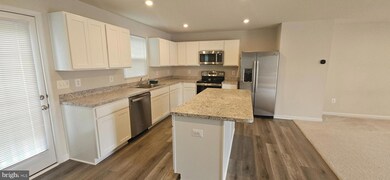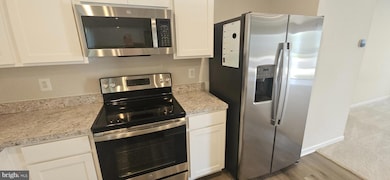131 Birmingham Dr Middletown, VA 22645
Highlights
- Colonial Architecture
- Stainless Steel Appliances
- 90% Forced Air Heating and Cooling System
- No HOA
- 4 Car Attached Garage
- Property is in excellent condition
About This Home
Come Check out this Home in the Shenandoah Valley, It Still has the small town feel with so much to explore. Here Sits this move in ready 4-bedroom 2.5 bath on 3 levels. Main level has a Family room that is Open to the Kitchen That's Nice & Bright with an Island & Stainless-Steel Appliances. Powder room and a Private Office. Now step out to the Two Car Garage or Journey on up to the 2nd level 4 Bedrooms and two Full Baths & a Separate Laundry Room complete this level. There is a large unfinished Basement. The home is still like Brand New. Close to I-81 & I-66 & Many State Parks & Shopping. Apply on-line
Home Details
Home Type
- Single Family
Est. Annual Taxes
- $857
Year Built
- Built in 2023
Lot Details
- 6,014 Sq Ft Lot
- Property is in excellent condition
Parking
- 4 Car Attached Garage
- Front Facing Garage
Home Design
- Colonial Architecture
- Slab Foundation
- Architectural Shingle Roof
- Vinyl Siding
Interior Spaces
- Property has 3 Levels
- Unfinished Basement
Kitchen
- Electric Oven or Range
- Built-In Microwave
- Dishwasher
- Stainless Steel Appliances
Bedrooms and Bathrooms
- 4 Bedrooms
Laundry
- Laundry on upper level
- Dryer
- Washer
Schools
- Middletown Elementary School
- Robert E. Aylor Middle School
- Sherando High School
Utilities
- 90% Forced Air Heating and Cooling System
- Electric Water Heater
Listing and Financial Details
- Residential Lease
- Security Deposit $2,550
- No Smoking Allowed
- 12-Month Lease Term
- Available 7/15/25
- $55 Application Fee
- Assessor Parcel Number 91-E-2-2-216
Community Details
Overview
- No Home Owners Association
- The Village At Middletown Subdivision
Pet Policy
- No Pets Allowed
Map
Source: Bright MLS
MLS Number: VAFV2035506
APN: 91E2-2-216
- 7979 Main St
- 8013 Main St
- 7881 Main St
- 2239 Sixth St
- 104 Midsummer Ln
- 131 Seventh St
- 103 Midsummer Ln
- 107 Midsummer Ln
- 102 Midsummer Ln
- 100 Midsummer Ln
- 107 Seventh St
- 107 Seventh St
- 107 Seventh St
- 107 Seventh St
- 101 Curtain Fall Dr
- 106 Midsummer Ln
- 121 Midsummer Ln
- 108 Midsummer Ln
- 120 Midsummer Ln
- 110 Midsummer Ln
- 57 Courtney Cir Unit C1
- 245 Brandy Ct
- 245 Brandy Ct Unit K-12
- 245 Brandy Ct Unit K10
- 345 Sophie St
- 137 Brandenbury Ct
- 100 Rocky View Dr
- 203 Williams St
- 406 Ridgefield Ave
- 134 Dollie Mae Ln
- 216 W King St Unit 2
- 558 Branch St
- 124 Clerkenwell Dr
- 118 Medley Way
- 103 Nottoway Dr
- 215 Georgetowne Ct
- 162 Lexington Ct
- 1216 Springdale Rd
- 127 Avery Dr
- 125 Grasmere St
