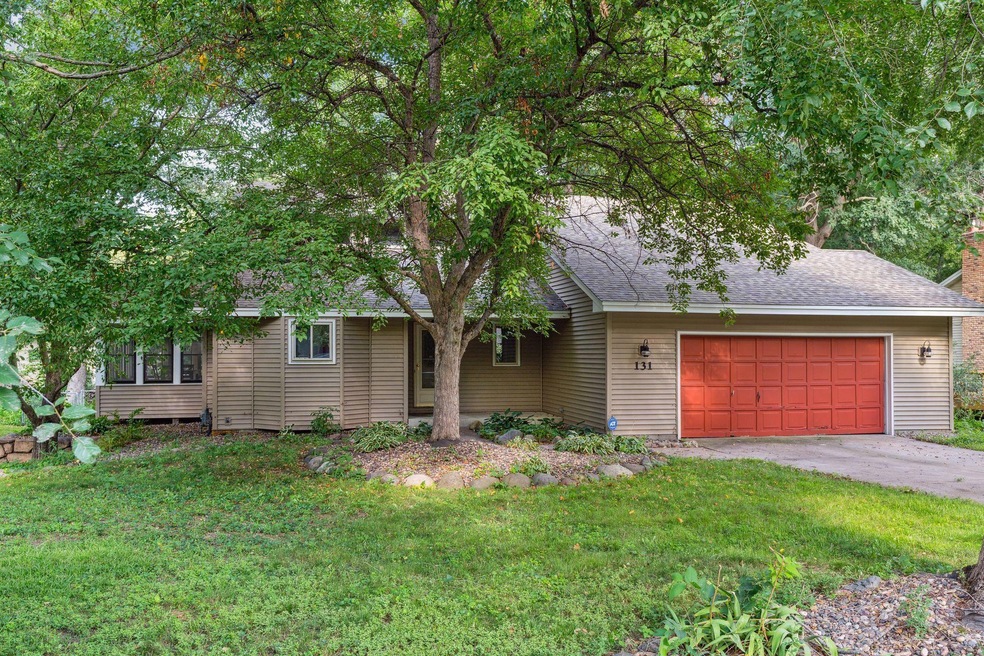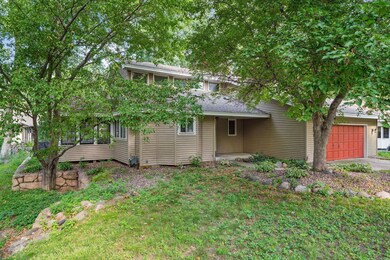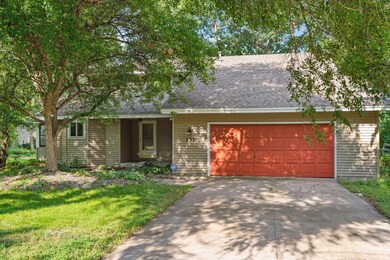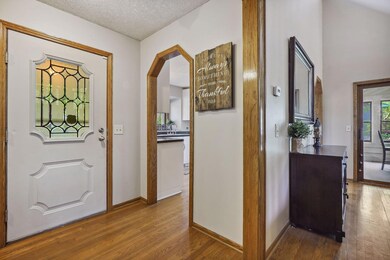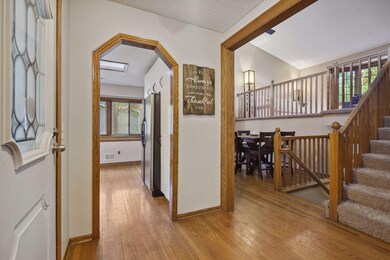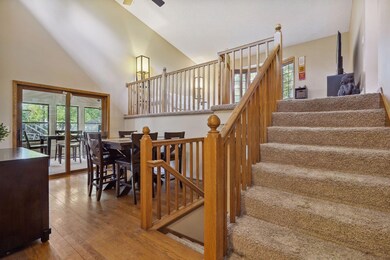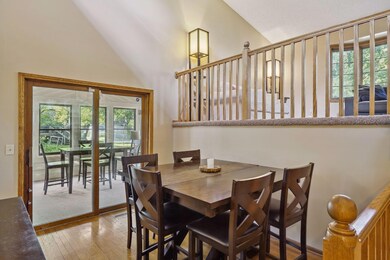
131 Canterbury Rd Circle Pines, MN 55014
Highlights
- Deck
- No HOA
- 2 Car Attached Garage
- Golden Lake Elementary School Rated A-
- Porch
- Living Room
About This Home
As of January 2024This spacious split-level home boasts four inviting bedrooms and two full bathrooms, offering ample space and comfort for a growing family or those who appreciate roomy living. The sunroom bathes the living space in natural light, creating a warm and inviting atmosphere. The kitchen is a culinary enthusiast's dream, featuring sleek stainless steel appliances that blend seamlessly with modern aesthetics. The primary bedroom features a generous walk-in closet and a walk-through bathroom. This home seamlessly combines comfort, aesthetics, and convenience, making it an ideal space for both relaxation and entertainment.
Home Details
Home Type
- Single Family
Est. Annual Taxes
- $4,156
Year Built
- Built in 1985
Lot Details
- 10,454 Sq Ft Lot
- Lot Dimensions are 91x128x89x109
Parking
- 2 Car Attached Garage
Home Design
- Split Level Home
Interior Spaces
- Entrance Foyer
- Family Room
- Living Room
- Finished Basement
Bedrooms and Bathrooms
- 4 Bedrooms
- 2 Full Bathrooms
Outdoor Features
- Deck
- Porch
Utilities
- Forced Air Heating and Cooling System
Community Details
- No Home Owners Association
- Golden Lake Estates Subdivision
Listing and Financial Details
- Assessor Parcel Number 363123240051
Ownership History
Purchase Details
Purchase Details
Home Financials for this Owner
Home Financials are based on the most recent Mortgage that was taken out on this home.Purchase Details
Home Financials for this Owner
Home Financials are based on the most recent Mortgage that was taken out on this home.Purchase Details
Home Financials for this Owner
Home Financials are based on the most recent Mortgage that was taken out on this home.Purchase Details
Purchase Details
Similar Homes in Circle Pines, MN
Home Values in the Area
Average Home Value in this Area
Purchase History
| Date | Type | Sale Price | Title Company |
|---|---|---|---|
| Deed | $345,415 | -- | |
| Warranty Deed | $326,800 | Burnet Title | |
| Warranty Deed | $232,000 | Burnet Title | |
| Foreclosure Deed | $199,900 | -- | |
| Deed | $245,000 | -- | |
| Warranty Deed | $159,000 | -- |
Mortgage History
| Date | Status | Loan Amount | Loan Type |
|---|---|---|---|
| Previous Owner | $282,641 | FHA | |
| Previous Owner | $182,400 | New Conventional | |
| Previous Owner | $211,894 | FHA | |
| Previous Owner | $189,905 | New Conventional | |
| Previous Owner | $224,825 | Adjustable Rate Mortgage/ARM |
Property History
| Date | Event | Price | Change | Sq Ft Price |
|---|---|---|---|---|
| 01/23/2024 01/23/24 | Sold | $345,415 | -7.9% | $154 / Sq Ft |
| 09/15/2023 09/15/23 | Pending | -- | -- | -- |
| 09/01/2023 09/01/23 | For Sale | $375,000 | +61.6% | $167 / Sq Ft |
| 05/31/2013 05/31/13 | Sold | $232,000 | -1.3% | $105 / Sq Ft |
| 02/20/2013 02/20/13 | Pending | -- | -- | -- |
| 02/12/2013 02/12/13 | For Sale | $235,000 | -- | $106 / Sq Ft |
Tax History Compared to Growth
Tax History
| Year | Tax Paid | Tax Assessment Tax Assessment Total Assessment is a certain percentage of the fair market value that is determined by local assessors to be the total taxable value of land and additions on the property. | Land | Improvement |
|---|---|---|---|---|
| 2025 | $4,709 | $388,700 | $125,000 | $263,700 |
| 2024 | $4,709 | $379,200 | $115,000 | $264,200 |
| 2023 | $4,439 | $371,400 | $100,000 | $271,400 |
| 2022 | $4,156 | $373,000 | $90,000 | $283,000 |
| 2021 | $4,070 | $305,500 | $76,700 | $228,800 |
| 2020 | $4,431 | $294,700 | $76,700 | $218,000 |
| 2019 | $4,285 | $279,200 | $70,200 | $209,000 |
| 2018 | $3,796 | $255,300 | $0 | $0 |
| 2017 | $3,509 | $246,000 | $0 | $0 |
| 2016 | $3,752 | $225,400 | $0 | $0 |
| 2015 | $3,165 | $225,400 | $69,100 | $156,300 |
| 2014 | -- | $188,800 | $52,100 | $136,700 |
Agents Affiliated with this Home
-
Kris Lindahl

Seller's Agent in 2024
Kris Lindahl
Kris Lindahl Real Estate
(763) 296-1368
22 in this area
5,375 Total Sales
-
Zak Carchedi

Buyer's Agent in 2024
Zak Carchedi
RE/MAX
(651) 263-2943
1 in this area
70 Total Sales
-
C
Seller's Agent in 2013
Christopher Petersen
Edina Realty, Inc.
-
C
Buyer's Agent in 2013
Cathy Storey
Coldwell Banker Burnet
Map
Source: NorthstarMLS
MLS Number: 6406795
APN: 36-31-23-24-0051
- 323 Sherwood Ct
- 4133 88th Ave NE
- 26 E Golden Lake Rd
- 5960 Fernwood St Unit 5960
- 8551 Yalta St NE
- 1111 W Royal Oaks Dr Unit 1111
- 5933 Birchwood St
- 8518 Xebec St NE
- 2 Oak Rd Unit D
- 5929 Oxford St N
- 6 Pleasant View Ln
- 1172 Ravenswood St
- 917 Hardwood Ave
- 167 White Pine Rd
- 102 South Dr Unit E
- 5824 Churchill St
- 9730 Austin St NE
- 44 East Rd
- 5824 Oxford St N
- 84 West Rd
