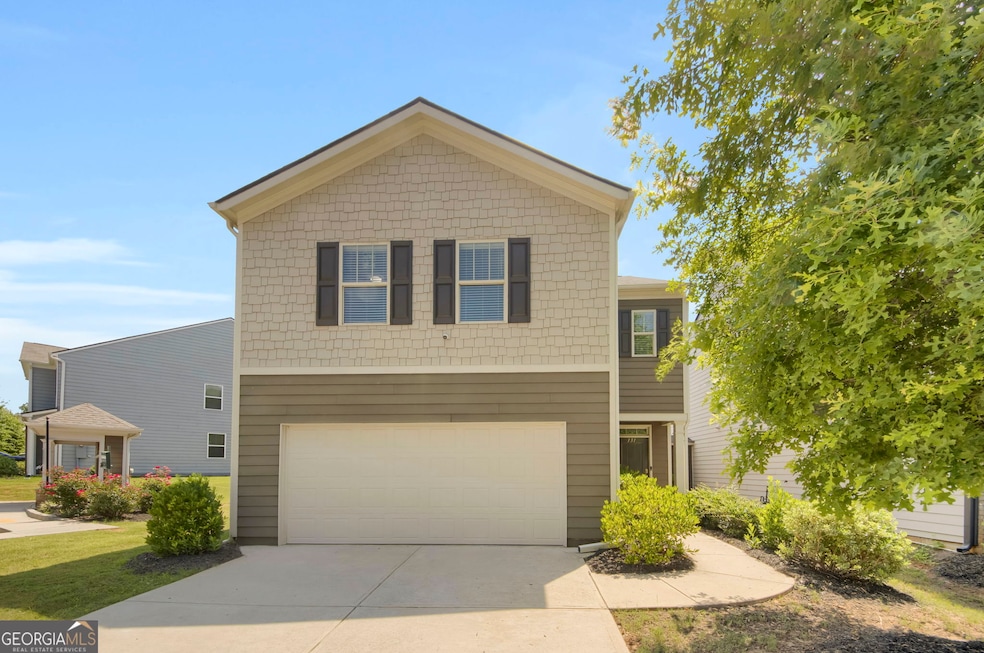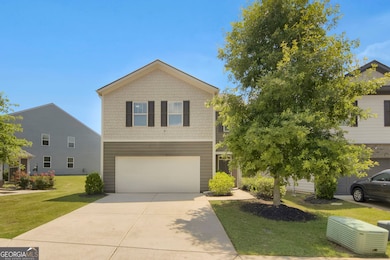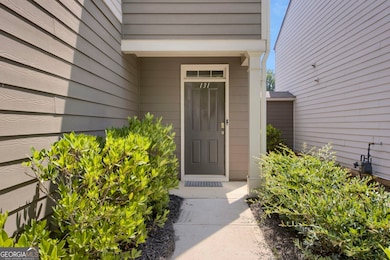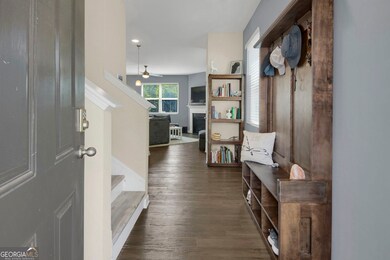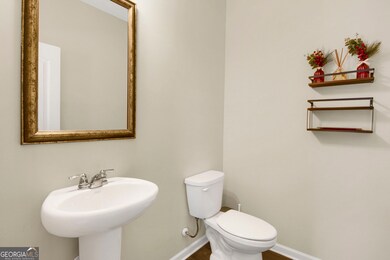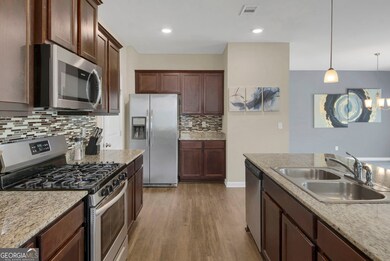Rare opportunity to own in Centennial Ridge Subdivision! Check out this incredible 4-bedroom, 2.5-bathroom single-family home, just built in 2019. It's a fairly new home that has been well-maintained and features a 2-car garage, ceiling fans, luxury vinyl flooring THROUGHOUT the home, including on the steps. This makes it a great option for families with pets. The upstairs loft can be used as an extra sitting room, game room, or playroom, etc. The main level boasts an open concept that's perfect for entertaining. The kitchen features a family-sized island, granite countertops, and a VERY spacious pantry. KITCHEN overlooks the family room, which has a CORNER fireplace with gas logs and a MOUNT for your big-screen TV above the fireplace. There's also a half-bathroom on that level too. The dining room is bright and spacious, with new tile flooring, a chandelier, and sliding glass doors that lead out to the patio. The patio offers a stunning view of the sodded backyard, which overlooks the fully stocked NEIGHBORHOOD pond. You may even go fishing there once you become a resident. I've heard the fish are huge! The backyard also boasts a SEPARATE storage room which is connected to the home. The upstairs has four bedrooms, a laundry room, and a nice-sized LOFT. The large master suite has an en-suite master bathroom with a SEPARATE GARDEN TUB, a NEW fully TILED decorative shower with sliding glass doors and a separate storage area for your hair products etc. It also features his and her closets with one huge OVERSIZED closet. The home is well-maintained and conveniently located near shopping and schools. The Etowah high school district is highly regarded. The home's location is convenient, with highways 575 and 75 nearby. It's close to schools and shopping! Don't miss out on this opportunity to be a homeowner in Centennial Ridge!

