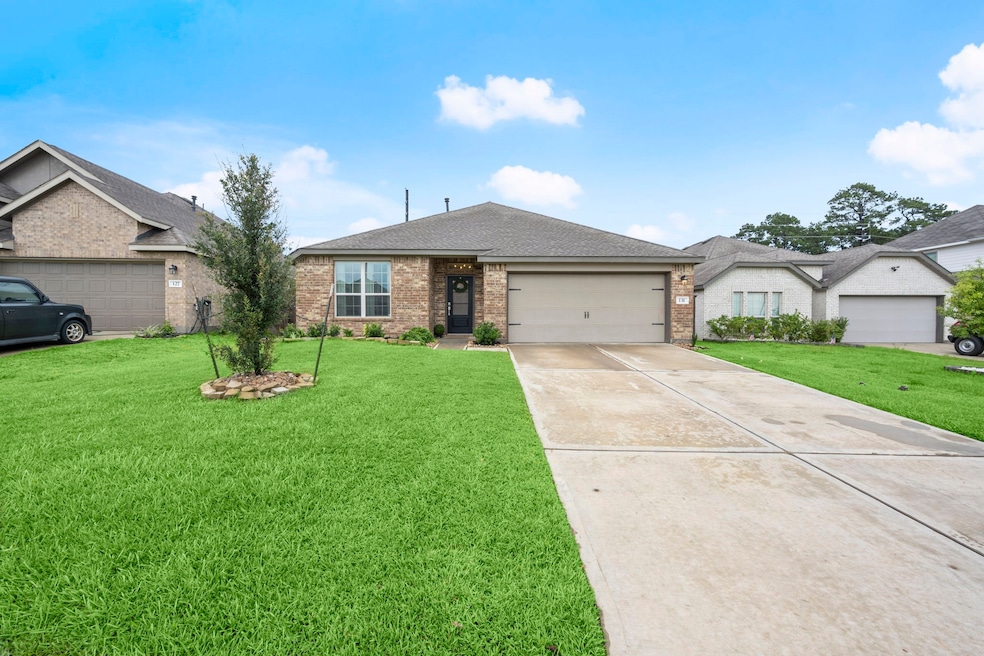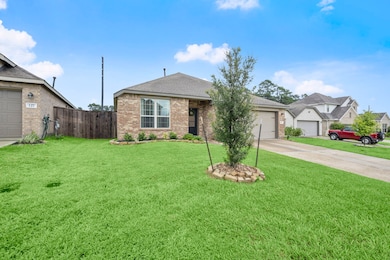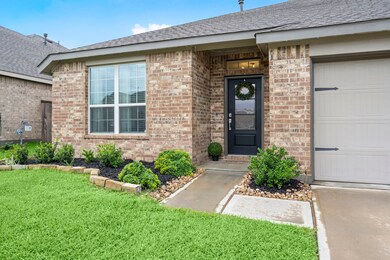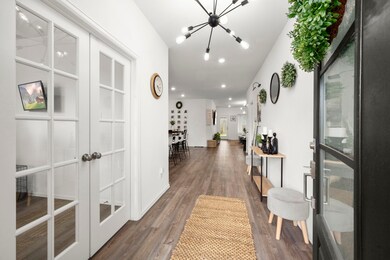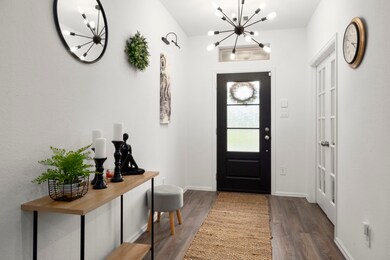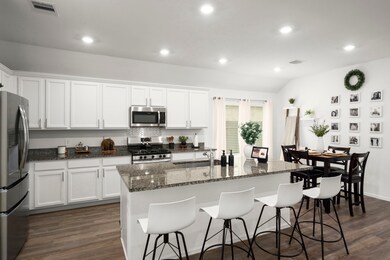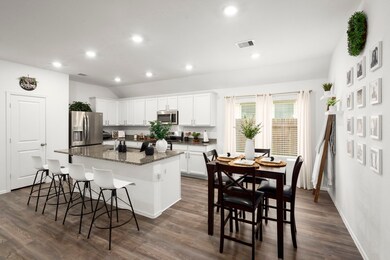131 Comber Rd Magnolia, TX 77354
Highlights
- Home Energy Rating Service (HERS) Rated Property
- Traditional Architecture
- Home Office
- Willie E. Williams Elementary School Rated A-
- Granite Countertops
- Cul-De-Sac
About This Home
Move in Ready August 13th Better than New. Enter in with Spacious Open Concept Floor Plan Boasts 3 Bedroom, 2 Bath, 2 Car Garage and Dedicated Study with French Doors. Beautiful Kitchen with Granite Countertops, Stainless Steel Appliances and Spacious Island. Kitchen and Dining Area Open to the Living Area, where Memories will be Made. Relax in the En Suite that Includes Walk In Closet with Built in Shelves with Plenty of Storage. The Fenced Backyard with Covered Back Patio and No Rear Neighbors is Perfect for Relaxing & Recharge from Your Busy Day. No Carpet, Energy Efficient. Don't miss this immaculate home.
Open House Schedule
-
Saturday, July 19, 202511:00 am to 1:00 pm7/19/2025 11:00:00 AM +00:007/19/2025 1:00:00 PM +00:00Add to Calendar
-
Sunday, July 20, 202512:00 to 2:00 pm7/20/2025 12:00:00 PM +00:007/20/2025 2:00:00 PM +00:00Add to Calendar
Home Details
Home Type
- Single Family
Est. Annual Taxes
- $8,679
Year Built
- Built in 2022
Lot Details
- 6,635 Sq Ft Lot
- Cul-De-Sac
- Back Yard Fenced
Parking
- 2 Car Attached Garage
Home Design
- Traditional Architecture
Interior Spaces
- 1,801 Sq Ft Home
- 1-Story Property
- Ceiling Fan
- Living Room
- Home Office
- Vinyl Flooring
- Attic Fan
Kitchen
- Convection Oven
- Gas Cooktop
- Microwave
- Dishwasher
- Granite Countertops
- Disposal
Bedrooms and Bathrooms
- 3 Bedrooms
- 2 Full Bathrooms
Eco-Friendly Details
- Home Energy Rating Service (HERS) Rated Property
- ENERGY STAR Qualified Appliances
- Energy-Efficient HVAC
- Energy-Efficient Thermostat
- Ventilation
Schools
- Audubon Elementary School
- Magnolia Parkway Junior High
- Magnolia West High School
Utilities
- Central Heating and Cooling System
- Heating System Uses Gas
- Programmable Thermostat
- Cable TV Available
Listing and Financial Details
- Property Available on 8/13/25
- Long Term Lease
Community Details
Overview
- Maison Tx Association
- Magnolia Ridge Subdivision
Pet Policy
- Call for details about the types of pets allowed
- Pet Deposit Required
Map
Source: Houston Association of REALTORS®
MLS Number: 38452604
APN: 7122-09-01400
- 119 Comber Rd
- 908 Pickering Oak Row
- 14715 Band Tailed Pigeon Ct
- 14727 Band Tailed Pigeon Ct
- 103 Harlequin Duck Ct
- 319 Stablebrook St
- 929 Silver Birch Branch
- 827 Deerhurst Ln
- 818 Deerhurst Ln
- 346 Pickwick Gardens Ln
- 335 Jewett Meadow Dr
- 323 Jewett Meadow Dr
- 17308 Fm 1488 Rd
- 307 Masked Duck Ct
- 311 Masked Duck Ct
- 315 Masked Duck Ct
- 123 Shoveler Duck Way
- 723 Larkspur Shadow Dr
- 215 Alder Laurels Cove
- 265 Douglas Hills Dr
- 14866 Whistling Duck Ln
- 104 Pine Bend Ct
- 144 Pine Bend Ct
- 712 Autumn Lake Ln
- 513 Bonnerville Ln
- 640 Magnolia Creek Dr
- 111 Cedar Elm Ct
- 320 Country Crossing Cir
- 254 Cumberland Forest Dr
- 506 Satterwhite Ln
- 7850 Alset Dr
- 15646 Audubon Park Dr
- 811 Cloyd Dr
- 30810 Roadie Pass
- 41519 Stampede Stream
- 30803 W Lost Creek Blvd
- 15202 N Heron Heights Way
- 38210 E Sulphur Creek Dr
- 519 Broken Boulder St
- 18731 Creek Falls Ln
