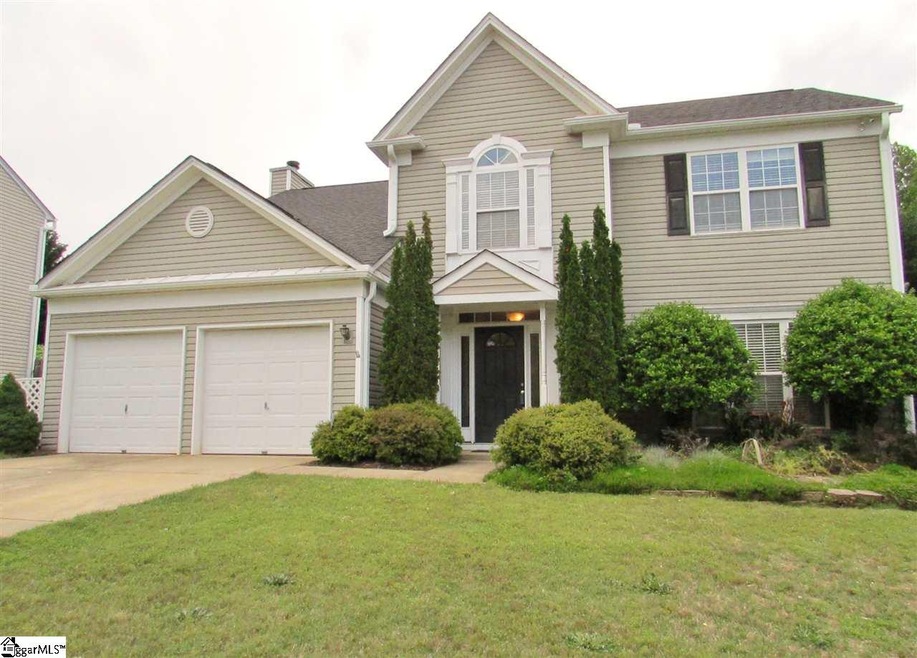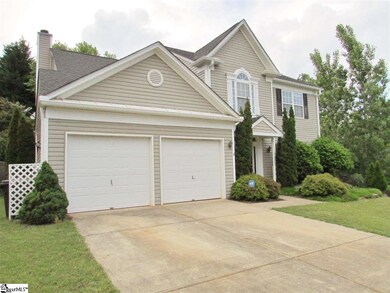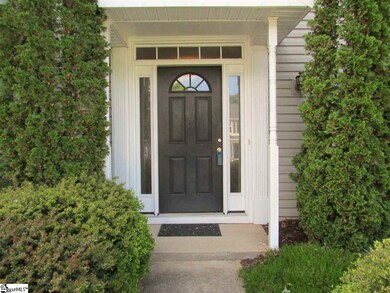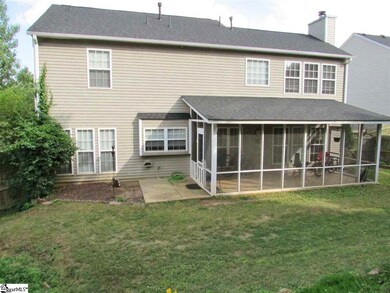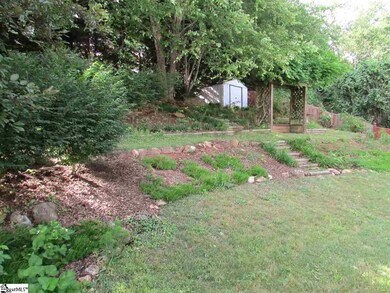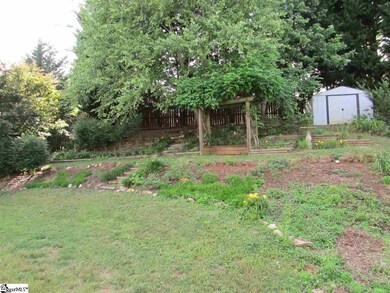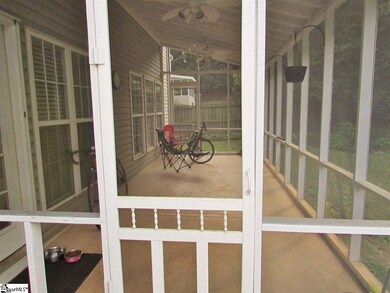
Highlights
- Traditional Architecture
- Cathedral Ceiling
- Community Pool
- Brushy Creek Elementary School Rated A
- Screened Porch
- Den
About This Home
As of August 2021HERE'S YOUR CHANCE to get a Beautiful & Affordable 4BR/2.5BA home in the heart of the Riverside School District. Family Friendly desirable HAMMETT CROSSING Subdivision. This one has it all! Formal Living Room and Dining Room. Family Room with Fireplace and Spacious Kitchen with center island and built in desk. Designer Neutral paint colors throughout! Nice Laminate flooring on the main floor and BRAND NEW PLUSH CARPETING Upstairs. Master Bedroom has high vaulted ceilings, Master Bath has double sinks & separate shower plus large walk-in closet. Out back is a HUGE 26 ft Screened Porch with a separate patio for family gatherings and BBQs. Nice community pool splish splash for Summer Fun! NEW 30 YEAR ARCHITECTURAL ROOF IN 2017. Cul-de-Sac location! Life doesn't get much better than this but hurry before it's gone in a flash! Stop the Renting Insanity and own this home for less than rent!
Last Agent to Sell the Property
South Carolina Realty Associat License #19775 Listed on: 05/19/2018
Last Buyer's Agent
South Carolina Realty Associat License #19775 Listed on: 05/19/2018
Home Details
Home Type
- Single Family
Est. Annual Taxes
- $1,644
Year Built
- 1999
Lot Details
- 8,276 Sq Ft Lot
- Cul-De-Sac
- Fenced Yard
- Gentle Sloping Lot
- Few Trees
HOA Fees
- $28 Monthly HOA Fees
Parking
- 2 Car Attached Garage
Home Design
- Traditional Architecture
- Slab Foundation
- Architectural Shingle Roof
- Vinyl Siding
Interior Spaces
- 2,265 Sq Ft Home
- 2,200-2,399 Sq Ft Home
- 2-Story Property
- Popcorn or blown ceiling
- Cathedral Ceiling
- Ceiling Fan
- Gas Log Fireplace
- Thermal Windows
- Combination Dining and Living Room
- Den
- Screened Porch
- Storage In Attic
- Fire and Smoke Detector
Kitchen
- Electric Oven
- <<selfCleaningOvenToken>>
- Free-Standing Electric Range
- <<builtInMicrowave>>
- Dishwasher
- Laminate Countertops
Flooring
- Carpet
- Laminate
- Vinyl
Bedrooms and Bathrooms
- 4 Bedrooms
- Primary bedroom located on second floor
- Walk-In Closet
- Primary Bathroom is a Full Bathroom
- Dual Vanity Sinks in Primary Bathroom
- Garden Bath
- Separate Shower
Laundry
- Laundry Room
- Laundry on upper level
Outdoor Features
- Patio
Utilities
- Forced Air Heating and Cooling System
- Heating System Uses Natural Gas
- Underground Utilities
- Gas Water Heater
- Cable TV Available
Listing and Financial Details
- Tax Lot 26
Community Details
Overview
- Hammett Crossing Subdivision
- Mandatory home owners association
Recreation
- Community Playground
- Community Pool
Ownership History
Purchase Details
Home Financials for this Owner
Home Financials are based on the most recent Mortgage that was taken out on this home.Purchase Details
Home Financials for this Owner
Home Financials are based on the most recent Mortgage that was taken out on this home.Purchase Details
Home Financials for this Owner
Home Financials are based on the most recent Mortgage that was taken out on this home.Purchase Details
Home Financials for this Owner
Home Financials are based on the most recent Mortgage that was taken out on this home.Purchase Details
Purchase Details
Similar Homes in Greer, SC
Home Values in the Area
Average Home Value in this Area
Purchase History
| Date | Type | Sale Price | Title Company |
|---|---|---|---|
| Deed | $279,900 | None Available | |
| Deed | $226,000 | None Available | |
| Deed | $214,900 | None Available | |
| Deed | $160,000 | -- | |
| Deed | $148,000 | -- | |
| Deed | $126,900 | -- |
Mortgage History
| Date | Status | Loan Amount | Loan Type |
|---|---|---|---|
| Previous Owner | $176,000 | New Conventional | |
| Previous Owner | $180,800 | New Conventional | |
| Previous Owner | $211,007 | FHA | |
| Previous Owner | $113,098 | New Conventional | |
| Previous Owner | $24,000 | Credit Line Revolving |
Property History
| Date | Event | Price | Change | Sq Ft Price |
|---|---|---|---|---|
| 08/04/2021 08/04/21 | Sold | $279,900 | +3.7% | $140 / Sq Ft |
| 06/12/2021 06/12/21 | Pending | -- | -- | -- |
| 06/10/2021 06/10/21 | For Sale | $269,900 | +19.4% | $135 / Sq Ft |
| 06/21/2018 06/21/18 | Sold | $226,000 | -3.8% | $103 / Sq Ft |
| 05/24/2018 05/24/18 | Pending | -- | -- | -- |
| 05/19/2018 05/19/18 | For Sale | $234,900 | +9.3% | $107 / Sq Ft |
| 06/28/2017 06/28/17 | Sold | $214,900 | 0.0% | $107 / Sq Ft |
| 05/30/2017 05/30/17 | Pending | -- | -- | -- |
| 05/26/2017 05/26/17 | For Sale | $214,900 | -- | $107 / Sq Ft |
Tax History Compared to Growth
Tax History
| Year | Tax Paid | Tax Assessment Tax Assessment Total Assessment is a certain percentage of the fair market value that is determined by local assessors to be the total taxable value of land and additions on the property. | Land | Improvement |
|---|---|---|---|---|
| 2024 | $6,195 | $15,370 | $1,680 | $13,690 |
| 2023 | $6,195 | $15,370 | $1,680 | $13,690 |
| 2022 | $5,748 | $15,370 | $1,680 | $13,690 |
| 2021 | $1,976 | $8,480 | $1,120 | $7,360 |
| 2020 | $1,999 | $8,390 | $940 | $7,450 |
| 2019 | $1,993 | $8,390 | $940 | $7,450 |
| 2018 | $1,984 | $8,390 | $940 | $7,450 |
| 2017 | $1,644 | $6,870 | $940 | $5,930 |
| 2016 | $1,598 | $171,790 | $23,500 | $148,290 |
| 2015 | $1,558 | $171,790 | $23,500 | $148,290 |
| 2014 | $1,510 | $167,050 | $26,000 | $141,050 |
Agents Affiliated with this Home
-
Ralph Harvey

Seller's Agent in 2021
Ralph Harvey
LISTWITHFREEDOM.COM
(855) 456-4945
6 in this area
11,105 Total Sales
-
Rachel Massey

Buyer's Agent in 2021
Rachel Massey
Realty One Group Freedom
(803) 250-9651
3 in this area
16 Total Sales
-
Gail McPherson

Seller's Agent in 2018
Gail McPherson
South Carolina Realty Associat
(864) 346-5303
4 in this area
62 Total Sales
-
Barry Cain
B
Seller's Agent in 2017
Barry Cain
Blackstream International RE
(864) 421-2166
6 in this area
58 Total Sales
-
Sharon Calhoun

Buyer's Agent in 2017
Sharon Calhoun
BHHS C Dan Joyner - Midtown
(864) 879-4239
10 in this area
31 Total Sales
Map
Source: Greater Greenville Association of REALTORS®
MLS Number: 1368231
APN: 0535.09-01-026.00
- 145 Fawnbrook Dr
- 413 Woolridge Way
- 47 Swade Way
- 102 Tralee Ln
- 80 Riley Eden Ln Unit Site 20
- 7 Grey Oak Trail
- 36 Riley Eden Ln Unit Site 11
- 76 Riley Eden Ln Unit Site 1
- 64 Riley Eden Ln Unit Site 4
- 3 Riley Eden Ln Unit Site 41
- 902 Lamp Light Dr
- 25 Sunfield Ct
- 21 Glen Willow Ct
- 104 Kingscreek Dr
- 514 Millervale Rd
- 118 Glencreek Dr
- 10 Valley Glen Ct
- 213 Kingscreek Dr
- 18 Parkwalk Dr
- 203 Quail Creek Dr
