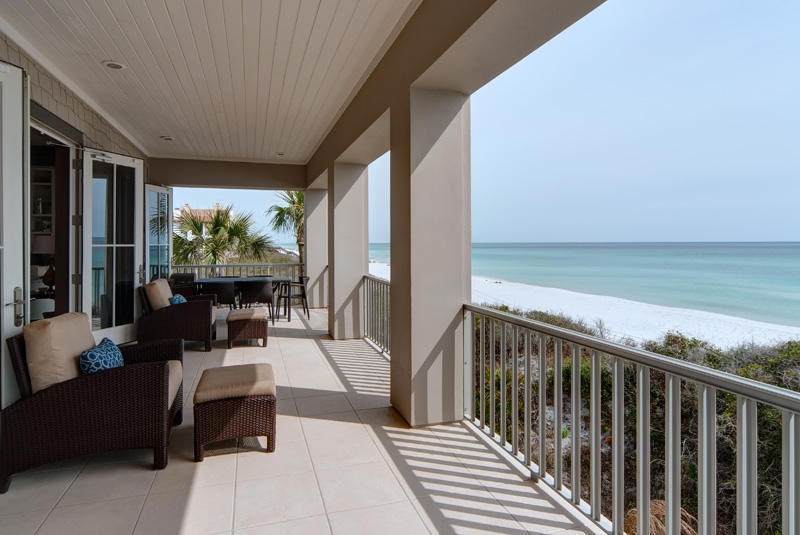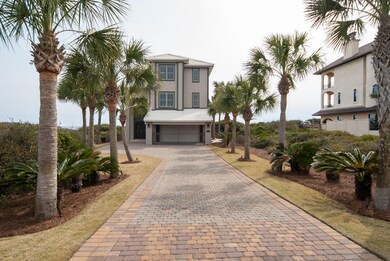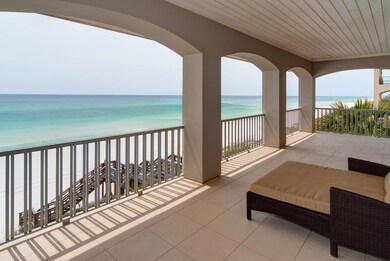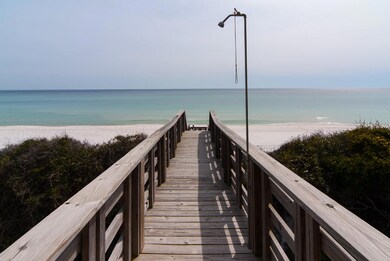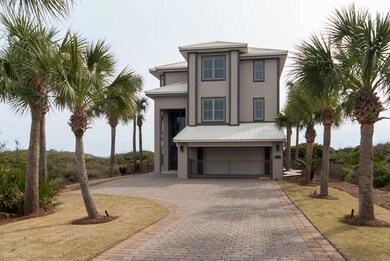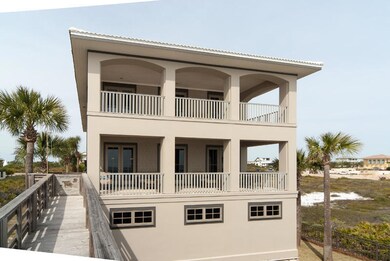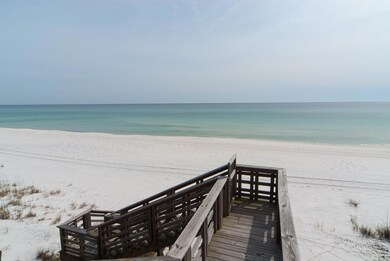
131 Paradise By the Sea Blvd Alys Beach, FL 32461
Paradise by The Sea NeighborhoodHighlights
- Beach
- Property fronts gulf or ocean
- Maid or Guest Quarters
- Bay Elementary School Rated A-
- 0.6 Acre Lot
- Vaulted Ceiling
About This Home
As of March 2022Highly exclusive luxury Gulf-front residence within the prestigious gated community of Paradise by the Sea, directly adjacent to Alys Beach & known for its high level of exclusivity and privacy. Offering 60 feet of gulf frontage & an exceptional lot depth of 425 feet. Custom built & recently remodeled, this 5,300 square foot, 5 bedroom residence features upgrades that include cathedral ceilings with exposed beams, fully equipped kitchen, plank tile floors, pecky cypress wood panel walls, an in-house guest suite with additional kitchen and living area, and a private elevator. As you enter the residence on the first level, you are greeted by an impressive staircase leading to the main living on the second level. Remaining on the first level, the garage sits to the west as well as the entrance to the private elevator which services all three levels. The lower first level functions as an attached guest house & includes a private entrance on the west side next to the guest bathroom & the main living area, which also accesses easily out to the beach. A fully equipped guest kitchen sits off of this secondary living area & includes an eating area. The guest bedroom is positioned directly off the main living area, across from the guest laundry closet with stackable washer/dryer. Continue up the staircase to a guest bedroom with private en suite bathroom on the north side of the home. The space opens up to a large &open living area, with kitchen, dining & living spaces all open & overlooking the Gulf, an exceptional Gulf-front space. The French doors extending the full south side of the home allow unobstructed views of the Gulf. The oversized Gulf-front decks are perfect for entertaining al fresco & are furnished with oversized, upholstered outdoor furniture, functionally serving as an outdoor living & dining area. The living room includes custom built-in cabinetry & beautiful gas fireplace &Cypress log mantel. The west side of the open second floor includes the dining area with seating for ten, state-of-the-art kitchen, custom bar & ample laundry room. The seamless entrance to the private boardwalk takes you directly to the beach which you additionally privately own to the water line. The third floor of this exquisite beach home houses two additional guest suites & the master suite commanding the full south side of the residence. The gulf-front master suite, allows for sweeping, unobstructed views across the pristine, natural habitat with rolling dunes & crystalline emerald waters. This suite allows a tranquil space to hide away and melt into pure, simplistic relaxation. The bedroom and bathroom includes two separate walk-in closets and three glass French doors opening up onto your own private Gulf-front balcony, extending the width of the residence & accessible from the bedroom as well as bath. The bathroom includes twin vanities, travertine stonework, a jetted tub & walk-in shower. The long drive is brick paved, ample for parking with a two car garage with work space as well. Paradise by The Sea offers a luxury coastal lifestyle that is unmatched and simply exceptional. Be sure to watch the community video to begin to discover the community and desirability of this beach residence.
Last Agent to Sell the Property
- Ecn.rets.e5328
ecn.rets.RETS_OFFICE Listed on: 04/03/2014
Last Buyer's Agent
Keith Flippo
Coastal Properties Of Nw Flori
Home Details
Home Type
- Single Family
Est. Annual Taxes
- $26,405
Year Built
- Built in 1998
Lot Details
- 0.6 Acre Lot
- Lot Dimensions are 60x457
- Property fronts gulf or ocean
HOA Fees
- $80 Monthly HOA Fees
Parking
- 2 Car Attached Garage
- Automatic Garage Door Opener
Home Design
- Beach House
- Slate Roof
- Wood Trim
- Piling Construction
- Cement Board or Planked
- Stucco
- Slate
Interior Spaces
- 5,231 Sq Ft Home
- 3-Story Property
- Elevator
- Central Vacuum
- Built-in Bookshelves
- Crown Molding
- Beamed Ceilings
- Vaulted Ceiling
- Ceiling Fan
- Recessed Lighting
- Gas Fireplace
- Plantation Shutters
- Dining Room
- Library
- Gulf Views
Kitchen
- Breakfast Bar
- <<doubleOvenToken>>
- Gas Oven or Range
- Cooktop<<rangeHoodToken>>
- <<microwave>>
- Ice Maker
- Dishwasher
- Wine Refrigerator
- Disposal
Flooring
- Wood
- Wall to Wall Carpet
- Terrazzo
Bedrooms and Bathrooms
- 5 Bedrooms
- Maid or Guest Quarters
- In-Law or Guest Suite
- Cultured Marble Bathroom Countertops
- Dual Vanity Sinks in Primary Bathroom
- Separate Shower in Primary Bathroom
Laundry
- Laundry Room
- Dryer
- Washer
Home Security
- Home Security System
- Fire and Smoke Detector
Outdoor Features
- Porch
Schools
- Bay Elementary School
- Seaside Middle School
- South Walton High School
Utilities
- Multiple cooling system units
- Central Heating and Cooling System
- Phone Available
- Cable TV Available
Listing and Financial Details
- Assessor Parcel Number 35-3S-18-16020-00A-0180
Community Details
Overview
- Paradise By The Sea Subdivision
Recreation
- Beach
Ownership History
Purchase Details
Home Financials for this Owner
Home Financials are based on the most recent Mortgage that was taken out on this home.Purchase Details
Home Financials for this Owner
Home Financials are based on the most recent Mortgage that was taken out on this home.Purchase Details
Home Financials for this Owner
Home Financials are based on the most recent Mortgage that was taken out on this home.Purchase Details
Purchase Details
Purchase Details
Purchase Details
Similar Homes in Alys Beach, FL
Home Values in the Area
Average Home Value in this Area
Purchase History
| Date | Type | Sale Price | Title Company |
|---|---|---|---|
| Warranty Deed | $12,800,000 | None Listed On Document | |
| Warranty Deed | $7,500,000 | Coastal Title & Escrow | |
| Warranty Deed | $4,700,000 | Blue Title Llc | |
| Warranty Deed | $2,500,000 | None Available | |
| Deed | -- | Attorney | |
| Quit Claim Deed | -- | None Available | |
| Quit Claim Deed | -- | None Available | |
| Interfamily Deed Transfer | -- | None Available |
Mortgage History
| Date | Status | Loan Amount | Loan Type |
|---|---|---|---|
| Previous Owner | $9,800,000 | Future Advance Clause Open End Mortgage | |
| Previous Owner | $9,600,000 | Future Advance Clause Open End Mortgage | |
| Previous Owner | $250,000 | Credit Line Revolving |
Property History
| Date | Event | Price | Change | Sq Ft Price |
|---|---|---|---|---|
| 03/31/2022 03/31/22 | For Sale | $12,800,000 | 0.0% | $2,447 / Sq Ft |
| 03/30/2022 03/30/22 | Sold | $12,800,000 | +70.7% | $2,447 / Sq Ft |
| 03/30/2022 03/30/22 | Pending | -- | -- | -- |
| 05/03/2021 05/03/21 | For Sale | $7,500,000 | 0.0% | $1,434 / Sq Ft |
| 04/30/2021 04/30/21 | Sold | $7,500,000 | +59.6% | $1,434 / Sq Ft |
| 04/28/2021 04/28/21 | Pending | -- | -- | -- |
| 06/23/2019 06/23/19 | Off Market | $4,700,000 | -- | -- |
| 06/06/2014 06/06/14 | Sold | $4,700,000 | 0.0% | $898 / Sq Ft |
| 04/09/2014 04/09/14 | Pending | -- | -- | -- |
| 04/03/2014 04/03/14 | For Sale | $4,700,000 | -- | $898 / Sq Ft |
Tax History Compared to Growth
Tax History
| Year | Tax Paid | Tax Assessment Tax Assessment Total Assessment is a certain percentage of the fair market value that is determined by local assessors to be the total taxable value of land and additions on the property. | Land | Improvement |
|---|---|---|---|---|
| 2024 | $65,508 | $7,174,488 | $4,200,000 | $2,974,488 |
| 2023 | $65,508 | $7,209,433 | $4,200,000 | $3,009,433 |
| 2022 | $64,746 | $6,986,399 | $4,472,590 | $2,513,809 |
| 2021 | $56,560 | $5,874,926 | $3,895,398 | $1,979,528 |
| 2020 | $52,744 | $5,283,694 | $3,563,800 | $1,719,894 |
| 2019 | $51,288 | $5,164,468 | $3,460,000 | $1,704,468 |
| 2018 | $49,470 | $4,961,361 | $0 | $0 |
| 2017 | $46,480 | $4,841,452 | $3,190,883 | $1,650,569 |
| 2016 | $42,176 | $4,305,359 | $0 | $0 |
| 2015 | $38,045 | $3,742,861 | $0 | $0 |
| 2014 | $27,891 | $2,705,455 | $0 | $0 |
Agents Affiliated with this Home
-
Beau Blankenship

Seller's Agent in 2022
Beau Blankenship
Christies International Real Estate Emerald Coast
(405) 623-5227
11 in this area
640 Total Sales
-
Erin Oden
E
Buyer's Agent in 2022
Erin Oden
Coastal Luxury
(850) 213-3478
2 in this area
128 Total Sales
-
-
Seller's Agent in 2014
- Ecn.rets.e5328
ecn.rets.RETS_OFFICE
-
K
Buyer's Agent in 2014
Keith Flippo
Coastal Properties Of Nw Flori
Map
Source: Emerald Coast Association of REALTORS®
MLS Number: 702461
APN: 35-3S-18-16020-00A-0180
- 124 Paradise By the Sea Blvd
- 48 Paradise By the Sea Blvd
- Lot 6 Paradise By the Sea Ct
- 77 Elbow Beach Rd
- TBD Buggy Whip Ln
- 304 Windrow Way
- 229 Windrow Way
- 253 Windrow Way
- 71 Elbow Beach Rd
- 65 Sandy Shores Ct
- 64 Sandy Shores Ct
- 155 Elbow Beach Rd
- 127 Elbow Beach Rd
- 9961 E County Highway 30a Unit 304
- 9961 E Co Highway 30a Unit 305
- 9961 E Co Highway 30a Unit 202
- 9961 E County Highway 30a Unit 207
- 33 Sand Flea Dr
- 10140 E County Highway 30a Unit 29
- 10140 E County Highway 30a Unit 2
