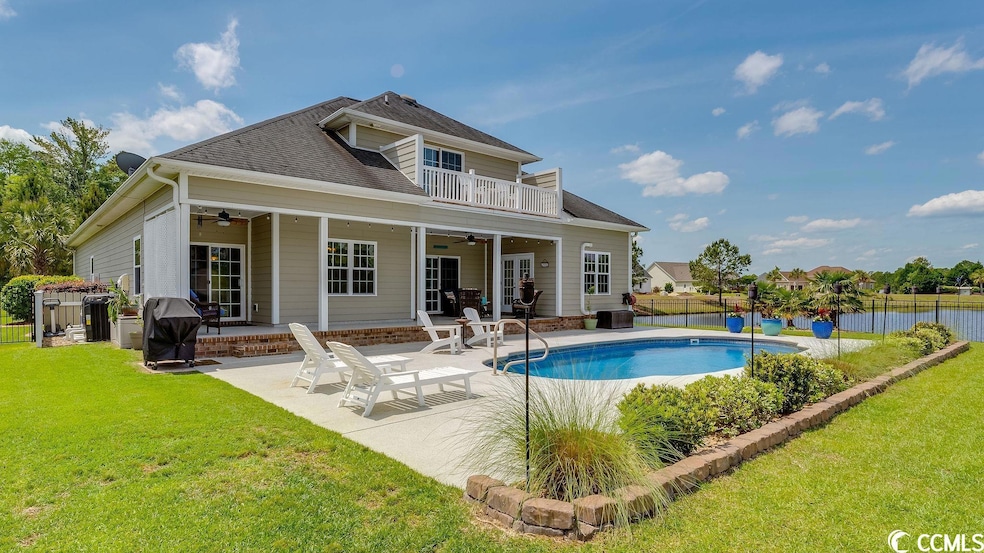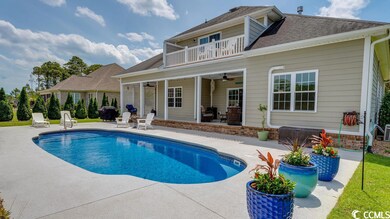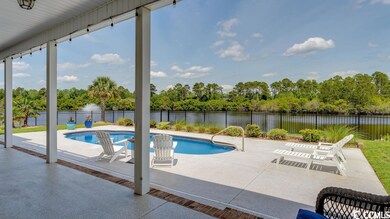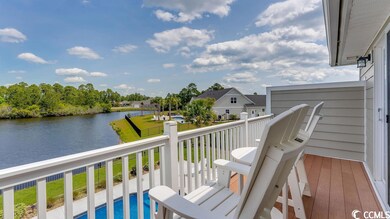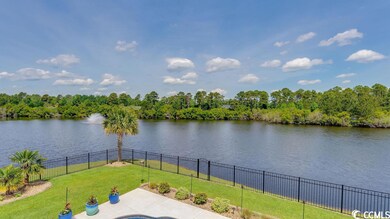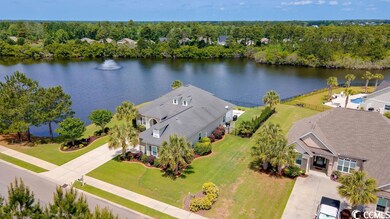
131 Sago Palm Dr Myrtle Beach, SC 29579
Highlights
- Private Pool
- 1.5-Story Property
- Bonus Room
- River Oaks Elementary School Rated A
- Main Floor Primary Bedroom
- Solid Surface Countertops
About This Home
As of July 2025This stunning former model home is in Sago Plantation next to one of the fountained ponds. Enjoy the spectacular views with water on two sides from your spacious patio overlooking the pool and pond. This 3 bedroom, 3 bath home, has stylish upgrades, a split layout, and an oversized flex room upstairs with its own full bath, balcony, closet, and windows for plenty of light. Upon entering the home through your arched doorway, into a large foyer that opens into the main living space with the kitchen off to right of the open space. The main living area has a beautiful, stoned fireplace, and built in shelves and a sliding glass door to walk out to the patio. The main flooring is porcelain tile that looks like wood. A sliding glass door near the kitchen area opens to the covered patio with a granule blend of epoxy Polyaspartic floor covering that is also around the pool. There are plenty of windows that show off the gorgeous views especial while dining. The covered patio has a ceiling fan and is perfect for outdoor dining and cocktails. The Kitchen is just a few feet from dining area and has stainless steel appliances, granite counter tops, large island, ample cabinets and corner pantry, and an open arched area that overlooks the main living area. To the right of the entry is the stairs to the flex space. Then there is an archway that enters a small hallway for the 2 bedrooms and guest bathroom. These two bedrooms have new luxury vinyl plank flooring, laid this past year. To the left of the entry is an arched doorway then a door that enters a huge main ensuite that starts at front of the house and continues to the back with those amazing views. The oversized main bedroom has a tray ceiling, plenty of windows bringing natural light and a ceiling fan. It is carpeted and has a French door that opens to the outdoor patio, pool, and pond. The large main bath has a tub, tiled shower, two vanities, make up area, linen closest, and separate toilet area. The attic space access is in the upstairs’ closet. Sago Plantation is a gated community, off Legends Drive just a couple miles away from Legends Golf Resort with 3 award-winning golf courses, golf practice facilities, Clubhouse and Classic Swing Golf School, as well as dining, shopping at the Tanger Outlet, grocery stores, banks, post office etc. It is centrally located and less than 2 miles from HWY 31, 15 minutes to the beach and close to everything Myrtle Beach has to offer.
Last Agent to Sell the Property
Legends Real Estate License #115088 Listed on: 05/04/2023
Home Details
Home Type
- Single Family
Est. Annual Taxes
- $2,706
Year Built
- Built in 2011
Lot Details
- 0.29 Acre Lot
- Fenced
HOA Fees
- $97 Monthly HOA Fees
Parking
- 2 Car Attached Garage
- Garage Door Opener
Home Design
- 1.5-Story Property
- Slab Foundation
- Concrete Siding
- Tile
Interior Spaces
- 2,530 Sq Ft Home
- Tray Ceiling
- Ceiling Fan
- Fireplace
- Entrance Foyer
- Formal Dining Room
- Bonus Room
- Fire and Smoke Detector
Kitchen
- Breakfast Area or Nook
- Range<<rangeHoodToken>>
- <<microwave>>
- Dishwasher
- Stainless Steel Appliances
- Kitchen Island
- Solid Surface Countertops
- Disposal
Flooring
- Carpet
- Luxury Vinyl Tile
Bedrooms and Bathrooms
- 3 Bedrooms
- Primary Bedroom on Main
- Linen Closet
- Walk-In Closet
- Bathroom on Main Level
- 3 Full Bathrooms
- Dual Vanity Sinks in Primary Bathroom
- Shower Only
- Garden Bath
Laundry
- Laundry Room
- Washer and Dryer
Outdoor Features
- Private Pool
- Balcony
- Patio
- Rear Porch
Schools
- River Oaks Elementary School
- Ten Oaks Middle School
- Carolina Forest High School
Utilities
- Cooling System Powered By Gas
- Heating System Uses Gas
- Water Heater
Community Details
- Built by Parker Homes
- The community has rules related to fencing
Ownership History
Purchase Details
Home Financials for this Owner
Home Financials are based on the most recent Mortgage that was taken out on this home.Purchase Details
Home Financials for this Owner
Home Financials are based on the most recent Mortgage that was taken out on this home.Purchase Details
Purchase Details
Purchase Details
Similar Homes in Myrtle Beach, SC
Home Values in the Area
Average Home Value in this Area
Purchase History
| Date | Type | Sale Price | Title Company |
|---|---|---|---|
| Warranty Deed | $647,000 | -- | |
| Warranty Deed | $337,000 | -- | |
| Deed | $295,000 | -- | |
| Deed | $45,500 | -- | |
| Deed | $103,900 | Attorney |
Mortgage History
| Date | Status | Loan Amount | Loan Type |
|---|---|---|---|
| Open | $352,000 | New Conventional | |
| Previous Owner | $307,091 | No Value Available |
Property History
| Date | Event | Price | Change | Sq Ft Price |
|---|---|---|---|---|
| 07/16/2025 07/16/25 | Sold | $697,000 | -0.4% | $281 / Sq Ft |
| 05/17/2025 05/17/25 | For Sale | $699,900 | +8.2% | $283 / Sq Ft |
| 06/30/2023 06/30/23 | Sold | $647,000 | -4.1% | $256 / Sq Ft |
| 05/04/2023 05/04/23 | For Sale | $675,000 | -- | $267 / Sq Ft |
Tax History Compared to Growth
Tax History
| Year | Tax Paid | Tax Assessment Tax Assessment Total Assessment is a certain percentage of the fair market value that is determined by local assessors to be the total taxable value of land and additions on the property. | Land | Improvement |
|---|---|---|---|---|
| 2024 | $2,706 | $15,126 | $2,349 | $12,777 |
| 2023 | $2,706 | $15,126 | $2,349 | $12,777 |
| 2021 | $89 | $18,602 | $2,374 | $16,228 |
| 2020 | $44 | $18,602 | $2,374 | $16,228 |
| 2019 | $44 | $18,602 | $2,374 | $16,228 |
| 2018 | $0 | $13,153 | $2,757 | $10,396 |
| 2017 | $1,208 | $13,153 | $2,757 | $10,396 |
| 2016 | -- | $10,697 | $2,125 | $8,572 |
| 2015 | $3,443 | $16,046 | $3,188 | $12,858 |
| 2014 | $3,326 | $16,046 | $3,188 | $12,858 |
Agents Affiliated with this Home
-
Jerry Pinkas Team

Seller's Agent in 2025
Jerry Pinkas Team
Jerry Pinkas R E Experts
(843) 839-9870
63 in this area
928 Total Sales
-
Ira Sisk
I
Seller Co-Listing Agent in 2025
Ira Sisk
Jerry Pinkas R E Experts
11 in this area
140 Total Sales
-
Lindsay Jones Team
L
Buyer's Agent in 2025
Lindsay Jones Team
GRANDE DUNES PROPERTIES
(843) 692-2323
1 in this area
3 Total Sales
-
Margot Layland

Seller's Agent in 2023
Margot Layland
Legends Real Estate
(843) 957-5591
52 in this area
72 Total Sales
-
Maria Mendoza

Buyer's Agent in 2023
Maria Mendoza
CB Sea Coast Advantage CF
(864) 684-1337
9 in this area
123 Total Sales
Map
Source: Coastal Carolinas Association of REALTORS®
MLS Number: 2308655
APN: 41702040009
- 729 Jade Dr
- 116 Sago Palm Dr Unit Lot 145 Sago Plantat
- 144 Sago Palm Dr Unit Lot 269
- 405 Palo Verde Dr
- 721 Jade Dr
- 174 Sago Palm Dr
- 172 Sago Palm Dr
- 400 Palo Verde Dr
- 310 Babylon Pine Dr
- 425 Palo Verde Dr
- 469 Overcrest St
- 1201 Ficus Dr
- 429 Palo Verde Dr
- 1054 Englemann Oak Dr Unit Lot 31
- 1600 Palmetto Palm Dr
- 1009 Englemann Oak Dr
- 232 Weyburn St Unit MB
- 298 Weyburn St
- 276 Legends Village Loop
- 1679 Palmetto Palm Dr
