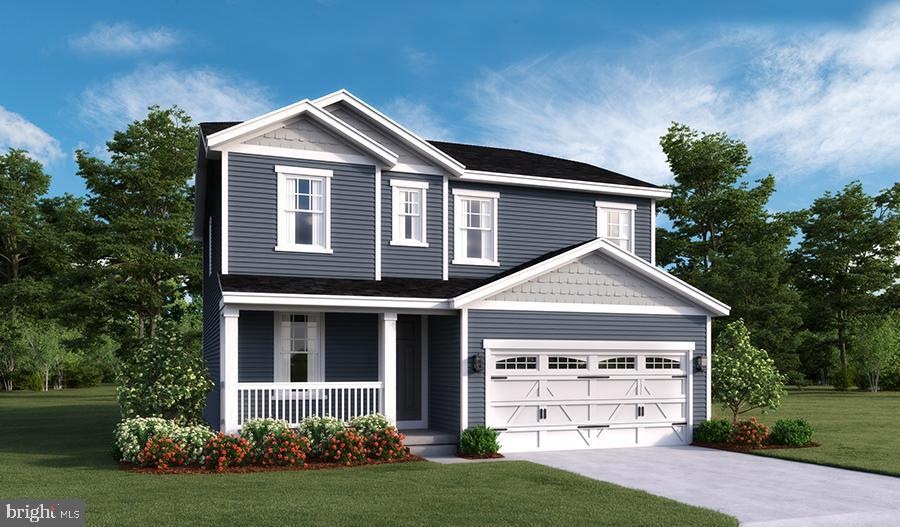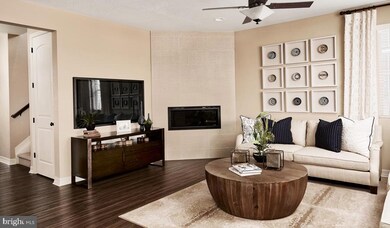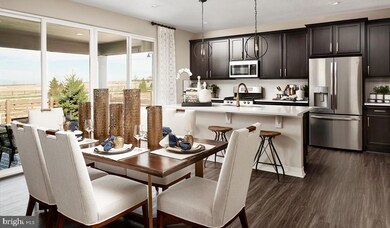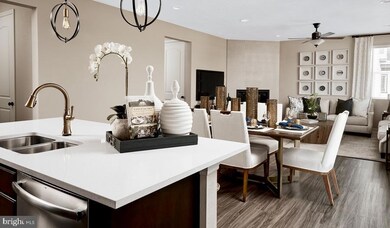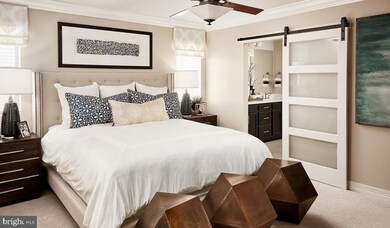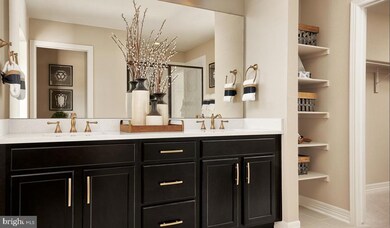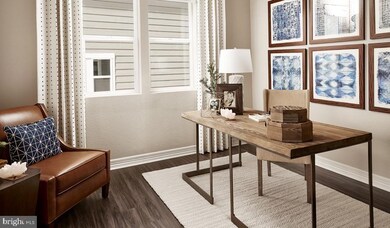
131 Seventh St Middletown, VA 22645
Highlights
- New Construction
- Colonial Architecture
- Upgraded Countertops
- Open Floorplan
- Deck
- Breakfast Area or Nook
About This Home
As of August 2024ASK ABOUT SPECIAL FINANCING! This Lapis by Richmond American will be move-in ready this summer! Included features: an inviting covered entry, a versatile flex room, a spacious great room, an elegant dining room, an impressive kitchen offering a center island and a walk-in pantry, a loft, a convenient laundry, a lavish primary suite showcasing a generous walk-in closet and a private bath with double sinks, an unfinished basement, a mudroom, 2-car garage and designer finishes throughout!
Middletown Place is conveniently located just 15 minutes from Winchester and is a must see for house hunters in the Shenandoah Valley! Located directly off Valley Pike, residents will enjoy easy access to I-81 and I-66, as well as shopping and dining options throughout Frederick County. The outdoor recreation options are endless, Allegany and Blue Ridge Mountains, Shenandoah River are just a few! Model is OPEN but visitors are encouraged to call ahead to be guaranteed a dedicated appointment. Virtual appointments are available as well.
Last Buyer's Agent
Non Member Member
Metropolitan Regional Information Systems, Inc.
Home Details
Home Type
- Single Family
Est. Annual Taxes
- $2,704
Year Built
- Built in 2024 | New Construction
Lot Details
- 5,663 Sq Ft Lot
- Level Lot
- Back and Side Yard
- Property is in excellent condition
HOA Fees
- $38 Monthly HOA Fees
Parking
- 2 Car Attached Garage
- 4 Driveway Spaces
- Front Facing Garage
Home Design
- Colonial Architecture
- Blown-In Insulation
- Batts Insulation
- Architectural Shingle Roof
- Vinyl Siding
- Rough-In Plumbing
Interior Spaces
- 2,180 Sq Ft Home
- Property has 3 Levels
- Open Floorplan
- Ceiling height of 9 feet or more
- Recessed Lighting
- Electric Fireplace
- Vinyl Clad Windows
- Insulated Windows
- Sliding Doors
- Six Panel Doors
- Family Room Off Kitchen
- Formal Dining Room
- Laundry on upper level
Kitchen
- Breakfast Area or Nook
- Gas Oven or Range
- <<builtInMicrowave>>
- Stainless Steel Appliances
- Kitchen Island
- Upgraded Countertops
- Disposal
Flooring
- Carpet
- Luxury Vinyl Plank Tile
Bedrooms and Bathrooms
- 3 Bedrooms
- Walk-In Closet
- Walk-in Shower
Unfinished Basement
- Walk-Out Basement
- Basement Fills Entire Space Under The House
- Rough-In Basement Bathroom
Eco-Friendly Details
- Energy-Efficient Windows with Low Emissivity
Outdoor Features
- Deck
- Exterior Lighting
Utilities
- Forced Air Heating and Cooling System
- Programmable Thermostat
- Tankless Water Heater
Listing and Financial Details
- Tax Lot 50
Community Details
Overview
- $200 Capital Contribution Fee
- Association fees include common area maintenance, trash
- Middletown Place Community Association
- Built by Richmond American Homes
- Middletown Subdivision, Lapis Floorplan
Recreation
- Bike Trail
Ownership History
Purchase Details
Home Financials for this Owner
Home Financials are based on the most recent Mortgage that was taken out on this home.Similar Homes in Middletown, VA
Home Values in the Area
Average Home Value in this Area
Purchase History
| Date | Type | Sale Price | Title Company |
|---|---|---|---|
| Deed | $485,000 | Premier Title |
Mortgage History
| Date | Status | Loan Amount | Loan Type |
|---|---|---|---|
| Open | $215,000 | New Conventional |
Property History
| Date | Event | Price | Change | Sq Ft Price |
|---|---|---|---|---|
| 06/26/2025 06/26/25 | Price Changed | $497,000 | -0.4% | $228 / Sq Ft |
| 05/25/2025 05/25/25 | Price Changed | $499,000 | -1.2% | $229 / Sq Ft |
| 05/17/2025 05/17/25 | For Sale | $505,000 | +4.1% | $232 / Sq Ft |
| 08/28/2024 08/28/24 | Sold | $485,000 | -3.2% | $222 / Sq Ft |
| 04/25/2024 04/25/24 | For Sale | $500,778 | 0.0% | $230 / Sq Ft |
| 04/23/2024 04/23/24 | Pending | -- | -- | -- |
| 04/20/2024 04/20/24 | Pending | -- | -- | -- |
| 04/17/2024 04/17/24 | Off Market | $500,778 | -- | -- |
| 03/02/2024 03/02/24 | For Sale | $500,778 | -- | $230 / Sq Ft |
Tax History Compared to Growth
Tax History
| Year | Tax Paid | Tax Assessment Tax Assessment Total Assessment is a certain percentage of the fair market value that is determined by local assessors to be the total taxable value of land and additions on the property. | Land | Improvement |
|---|---|---|---|---|
| 2025 | $179 | $461,600 | $93,000 | $368,600 |
| 2024 | $179 | $70,000 | $70,000 | $0 |
| 2023 | $357 | $70,000 | $70,000 | $0 |
Agents Affiliated with this Home
-
Grace Eberly
G
Seller's Agent in 2025
Grace Eberly
Realty ONE Group Old Towne
(540) 325-4228
1 in this area
37 Total Sales
-
Alisa Eberly

Seller Co-Listing Agent in 2025
Alisa Eberly
Realty ONE Group Old Towne
(540) 325-6192
1 in this area
157 Total Sales
-
Jay Day

Seller's Agent in 2024
Jay Day
LPT Realty, LLC
(866) 702-9038
32 in this area
1,274 Total Sales
-
Sharon McGraw
S
Seller Co-Listing Agent in 2024
Sharon McGraw
LPT Realty, LLC
(717) 746-2010
44 in this area
499 Total Sales
-
N
Buyer's Agent in 2024
Non Member Member
Metropolitan Regional Information Systems
Map
Source: Bright MLS
MLS Number: VAFV2017490
APN: 91F1-1-50
- 2239 Sixth St
- 103 Midsummer Ln
- 107 Midsummer Ln
- 102 Midsummer Ln
- 100 Midsummer Ln
- 107 Seventh St
- 107 Seventh St
- 107 Seventh St
- 107 Seventh St
- 101 Curtain Fall Dr
- 104 Midsummer Ln
- 106 Midsummer Ln
- 108 Midsummer Ln
- 120 Midsummer Ln
- 110 Midsummer Ln
- 8013 Main St
- 121 Midsummer Ln
- 112 Midsummer Ln
- 131 Birmingham Dr
- 7881 Main St
