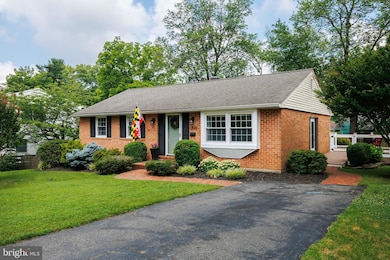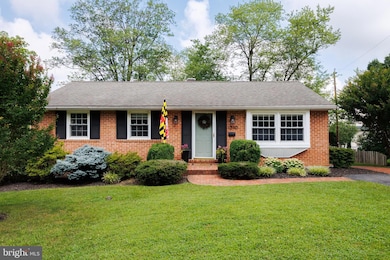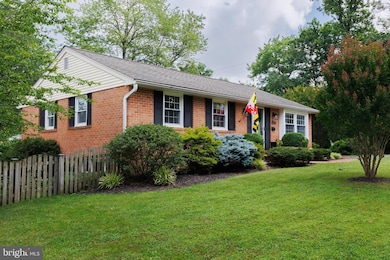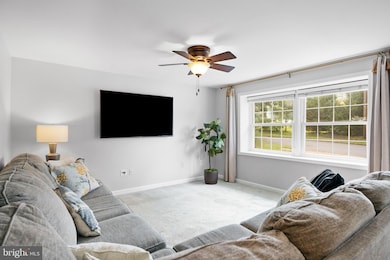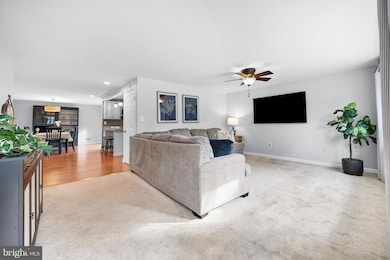
1310 Brook Rd Catonsville, MD 21228
Estimated payment $3,221/month
Highlights
- Very Popular Property
- Open Floorplan
- Wood Flooring
- Catonsville High School Rated A-
- Rambler Architecture
- Main Floor Bedroom
About This Home
Offer deadline set for 6pm on Sunday July 20th. Welcome to 1310 Brook Road—where charm, location, and thoughtful renovations come together in one of Catonsville’s most walkable neighborhoods. Just a short walk to the Downtown Catonsville area , this home offers effortless access to local dining, summer concerts at Lurman, community events, and the iconic 4th of July parade and fireworks
Inside, you’ll find a smart and stylish layout offering one level living designed for both comfort and functionality. The heart of the home is the updated kitchen—modern, open, and overlooking the backyard—ideal for entertaining or quiet nights in. The adjacent expanded dining room is generously sized, and the bright living room is perfect for everyday lounging or hosting friends.
Three bedrooms and a beautifully remodeled full bath are located on the main level, providing a sense of space and separation.
Downstairs, the fully finished lower level adds tremendous value. A private fourth bedroom and full bathroom give flexibility for guests or multi-generational living. The large rec room provides ample space for a media area, playroom, or home office. You’ll also find a dedicated laundry room with extra cabinetry, a huge bonus storage area, and a versatile workshop that could easily convert into a gym, craft studio, or man cave.
Outside, the Trex deck is your invitation to unwind. Whether you’re grilling, gardening, or enjoying the sunshine, the large fenced yard is ready for it all.
Top it off with proximity to Patapsco State Park, highly rated Catonsville schools, and a true sense of community—and you’ve found a home that checks all the boxes.
Listing Agent
Keller Williams Realty/Lee Beaver & Assoc. License #535650 Listed on: 07/18/2025

Home Details
Home Type
- Single Family
Est. Annual Taxes
- $4,426
Year Built
- Built in 1964
Lot Details
- 10,032 Sq Ft Lot
- Wood Fence
- Back Yard Fenced
- Property is in excellent condition
- Property is zoned 010
Home Design
- Rambler Architecture
- Bump-Outs
- Brick Exterior Construction
- Slab Foundation
- Asphalt Roof
- Vinyl Siding
Interior Spaces
- Property has 2 Levels
- Open Floorplan
- Built-In Features
- Crown Molding
- Ceiling Fan
- Recessed Lighting
- Six Panel Doors
- Family Room
- Living Room
- Formal Dining Room
- Workshop
- Laundry Room
Kitchen
- Built-In Oven
- Gas Oven or Range
- Built-In Microwave
- Dishwasher
- Stainless Steel Appliances
- Kitchen Island
- Disposal
Flooring
- Wood
- Carpet
Bedrooms and Bathrooms
- En-Suite Primary Bedroom
Finished Basement
- Basement Fills Entire Space Under The House
- Interior Basement Entry
- Workshop
- Laundry in Basement
- Basement Windows
Parking
- Driveway
- On-Street Parking
Outdoor Features
- Shed
- Playground
- Play Equipment
Schools
- Hillcrest Elementary School
- Catonsville Middle School
- Catonsville High School
Utilities
- Forced Air Heating and Cooling System
- Natural Gas Water Heater
- Cable TV Available
Community Details
- No Home Owners Association
- Oak Forest Subdivision
Listing and Financial Details
- Tax Lot 4
- Assessor Parcel Number 04010102370341
Map
Home Values in the Area
Average Home Value in this Area
Tax History
| Year | Tax Paid | Tax Assessment Tax Assessment Total Assessment is a certain percentage of the fair market value that is determined by local assessors to be the total taxable value of land and additions on the property. | Land | Improvement |
|---|---|---|---|---|
| 2025 | $5,300 | $393,233 | -- | -- |
| 2024 | $5,300 | $365,200 | $119,500 | $245,700 |
| 2023 | $2,351 | $321,733 | $0 | $0 |
| 2022 | $4,038 | $278,267 | $0 | $0 |
| 2021 | $3,552 | $234,800 | $119,500 | $115,300 |
| 2020 | $3,455 | $234,800 | $119,500 | $115,300 |
| 2019 | $2,846 | $234,800 | $119,500 | $115,300 |
| 2018 | $3,670 | $239,100 | $119,500 | $119,600 |
| 2017 | $3,522 | $238,433 | $0 | $0 |
| 2016 | $3,665 | $237,767 | $0 | $0 |
| 2015 | $3,665 | $237,100 | $0 | $0 |
| 2014 | $3,665 | $237,100 | $0 | $0 |
Property History
| Date | Event | Price | Change | Sq Ft Price |
|---|---|---|---|---|
| 07/18/2025 07/18/25 | For Sale | $515,000 | 0.0% | $229 / Sq Ft |
| 07/17/2025 07/17/25 | Price Changed | $515,000 | +35.5% | $229 / Sq Ft |
| 06/17/2019 06/17/19 | Sold | $380,000 | -1.3% | $218 / Sq Ft |
| 05/28/2019 05/28/19 | Pending | -- | -- | -- |
| 05/15/2019 05/15/19 | Price Changed | $385,000 | -3.8% | $220 / Sq Ft |
| 04/25/2019 04/25/19 | For Sale | $400,000 | -- | $229 / Sq Ft |
Purchase History
| Date | Type | Sale Price | Title Company |
|---|---|---|---|
| Deed | $380,000 | Dba Four Seasons Title | |
| Deed | $369,000 | -- | |
| Deed | $369,000 | -- | |
| Deed | $19,000 | -- |
Mortgage History
| Date | Status | Loan Amount | Loan Type |
|---|---|---|---|
| Open | $306,000 | New Conventional | |
| Closed | $304,000 | New Conventional | |
| Previous Owner | $256,000 | New Conventional | |
| Previous Owner | $245,000 | Stand Alone Second | |
| Previous Owner | $252,000 | Stand Alone Second | |
| Previous Owner | $250,000 | Purchase Money Mortgage | |
| Previous Owner | $250,000 | Purchase Money Mortgage |
Similar Homes in Catonsville, MD
Source: Bright MLS
MLS Number: MDBC2133792
APN: 01-0102370341
- 10 Stanley Dr Unit 7
- 107 Fusting Ave Unit A
- 107 Fusting Ave Unit B
- 811 Edmondson Ave
- 120 Winters Ln
- 31 Wade Ave
- 204 Winters Ln
- 351 Suter Rd
- 10 Enjay Ave
- 701 Fern Valley Cir
- 1 Stayman Ct
- 23 Cedarwood Rd
- 324 Small Ct
- 201 S Symington Ave
- 662 Lucky Leaf Cir
- 29 N Symington Ave Unit 1
- 6313 Frederick Rd Unit C
- 128 Nunnery Ln
- 5826 Edmondson Ave
- 407 Cedar Run Place

