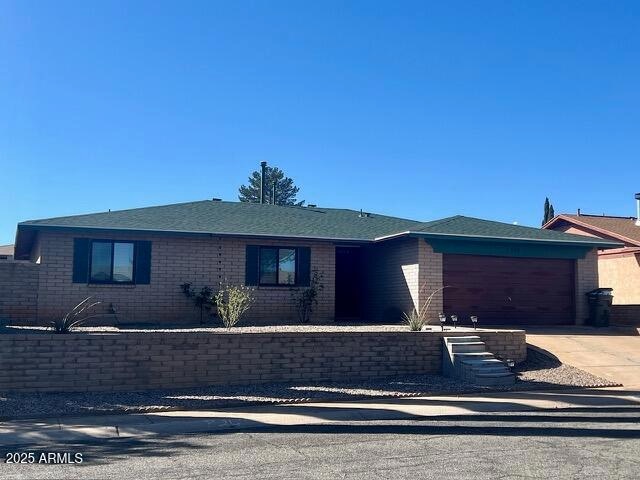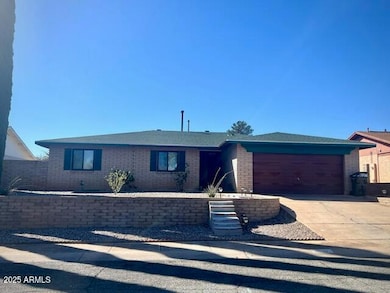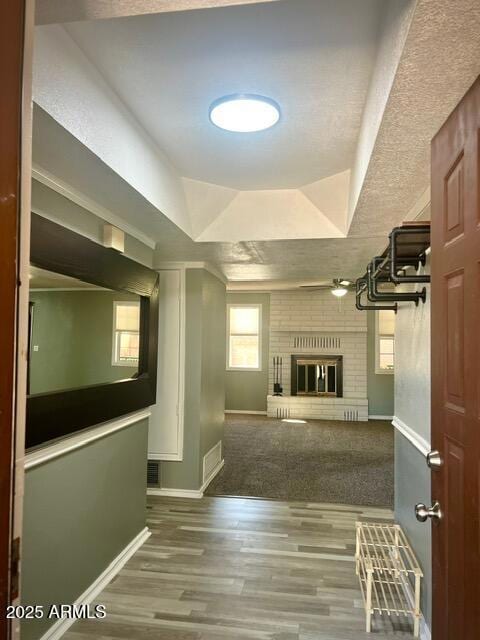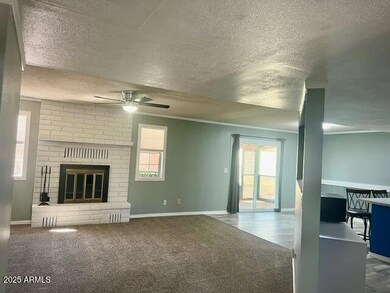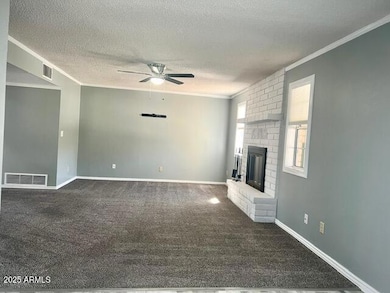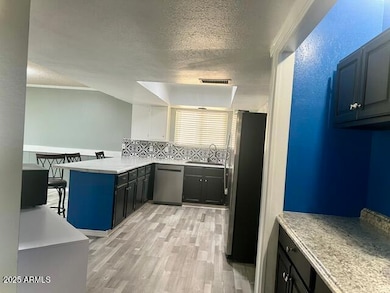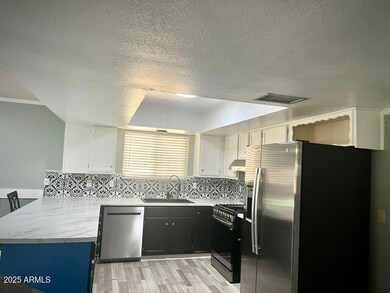1310 E Buckhorn Dr Sierra Vista, AZ 85635
Highlights
- Mountain View
- No HOA
- Brick Veneer
- Private Yard
- Double Pane Windows
- Wet Bar
About This Home
Please be aware that PROSPECTIVE TENANTS MUST PERSONALLY PREVIEW THE HOME WITH AN AGENT FROM PREFERENCE PROPERTIES, LLC, or a licensed Real Estate Agent of your choice before Preference Properties, LLC sends the application links. (NO VIRTUAL TOURS.)Updated and with lots of extras. Beautiful 3BR 2bath, 1633 sq.ft home. Solar system paid by owner. Normal utility bills are under $40.00. Family room w/fireplace, updated kitchen & appliances. Trash & Sewer fees are included in the rent. Large back yard with storage shed. Located close to schools, shopping and easy access to Ft. Huachuca.
Listing Agent
Preference Properties LLC Brokerage Email: debby.derosa@preferenceprop.com License #BR007570000 Listed on: 04/24/2025
Home Details
Home Type
- Single Family
Est. Annual Taxes
- $1,386
Year Built
- Built in 1984
Lot Details
- 7,474 Sq Ft Lot
- Block Wall Fence
- Artificial Turf
- Private Yard
Parking
- 2 Car Garage
Home Design
- Brick Veneer
- Wood Frame Construction
- Composition Roof
Interior Spaces
- 1,633 Sq Ft Home
- 1-Story Property
- Wet Bar
- Ceiling Fan
- Double Pane Windows
- Living Room with Fireplace
- Mountain Views
Kitchen
- Breakfast Bar
- Gas Cooktop
- Laminate Countertops
Flooring
- Carpet
- Tile
Bedrooms and Bathrooms
- 3 Bedrooms
- Primary Bathroom is a Full Bathroom
- 2 Bathrooms
- Double Vanity
- Easy To Use Faucet Levers
Laundry
- Laundry in Garage
- Dryer
- Washer
Accessible Home Design
- Doors with lever handles
- Doors are 32 inches wide or more
- No Interior Steps
Outdoor Features
- Screened Patio
- Outdoor Storage
Schools
- Bella Vista Elementary School
- Joyce Clark Middle School
- Buena High School
Utilities
- Central Air
- Heating System Uses Natural Gas
- High Speed Internet
- Cable TV Available
Listing and Financial Details
- Property Available on 5/1/25
- $75 Move-In Fee
- Rent includes sewer, garbage collection
- 12-Month Minimum Lease Term
- $75 Application Fee
- Tax Lot 52
- Assessor Parcel Number 106-59-052
Community Details
Overview
- No Home Owners Association
- Vista Village 6 Subdivision
Pet Policy
- No Pets Allowed
Map
Source: Arizona Regional Multiple Listing Service (ARMLS)
MLS Number: 6862754
APN: 106-59-052
- 1270 E Buckhorn Dr
- 1361 E Buckhorn Dr
- 890 Palo Verde Dr
- 887 E Tacoma St
- 1188 Mesquite Dr
- 1712 Chaplain Carter Dr
- 1088 Ocotillo Dr
- 1095 Horner Dr
- 1047 Acacia Dr
- 1132 N Catalina Dr
- 1116 Quail Hollow Dr
- 1065 Quail Hollow Dr
- 1869 Sagewood Place
- 1164 Horner Dr
- 1073 Wagner Place
- 815 Silverwood Dr
- 1209 N Catalina Dr
- TBD N 7th St Unit 10671321
- 850 Four Winds Cir
- 1832 Viola Place
- 1064 E Acacia Dr
- 1125 N 7th St
- 2200 Las Brisas Way
- 555 N 7th St
- 1360 Leon Way
- 1964 Sonoita Dr
- 1181 Barnes Dr
- 2206 Las Brisas Way
- 355 N 7th St
- 600 Charles Dr
- 1665 Cushman Dr
- 1502 E Fry Blvd Unit 1
- 970 E Fry Blvd
- 597 E Fry Blvd
- 409 S Lenzner Ave
- 2000 Santa Maria Dr
- 51 W Fry Blvd
- 463 S 3rd St Unit 2
- 749 Norman Ave
- 381 Sherbundy St
