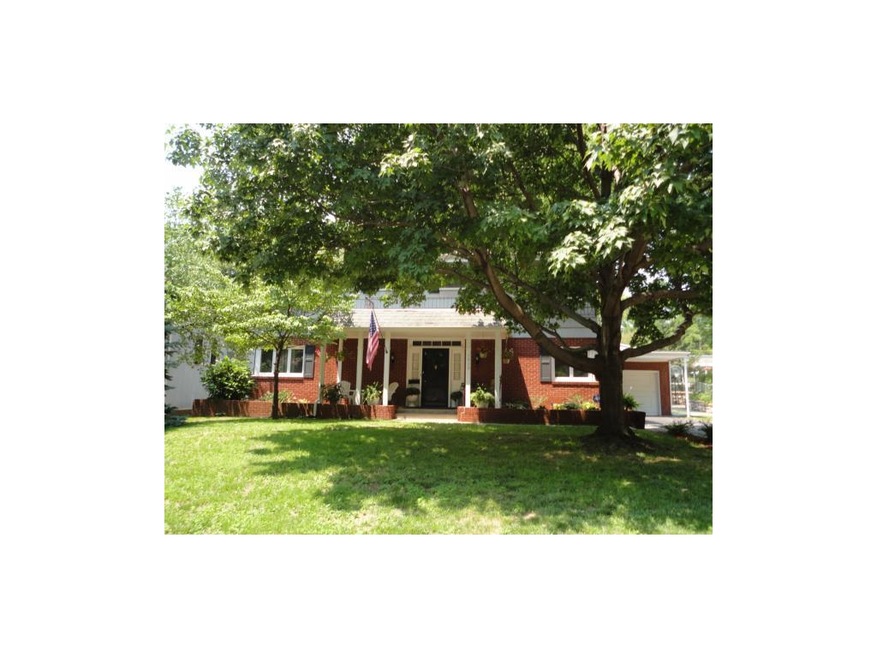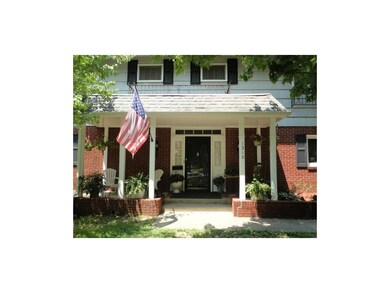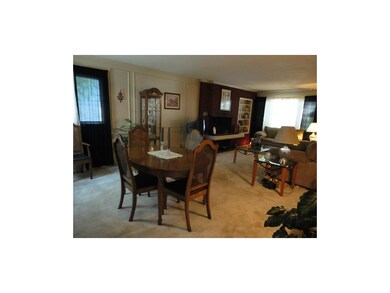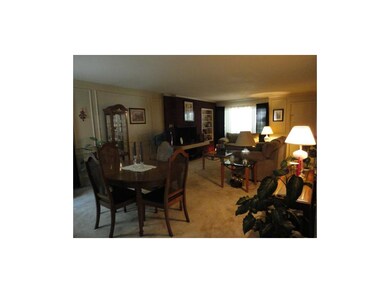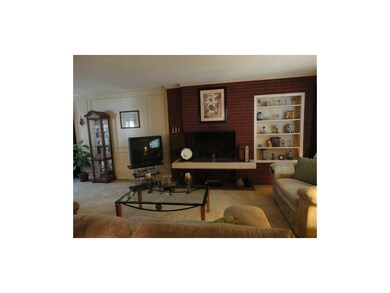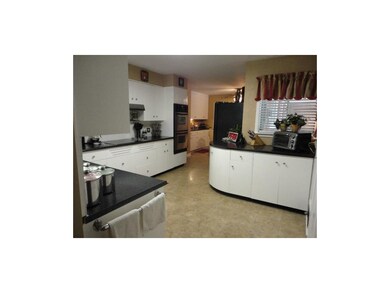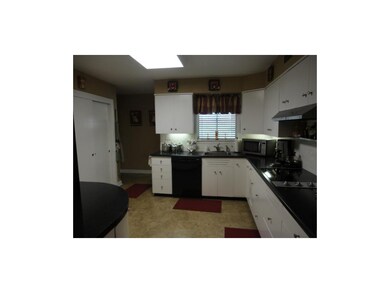
1310 Hoel Pkwy Kansas City, KS 66102
Kensington NeighborhoodHighlights
- Vaulted Ceiling
- Main Floor Bedroom
- Breakfast Area or Nook
- Traditional Architecture
- Granite Countertops
- Skylights
About This Home
As of January 2025Large rooms sizes, lots of windows - light, bright & ready for new owners. Home offers a main level bedroom, three large bedrooms on the second floor and three full baths. Full finished basement includes a kitchenette, half bath, laundry room and a bonus room - fifth bedroom (non-conforming), workout room or craft room - you decide.
Last Agent to Sell the Property
Lynch Real Estate License #SP00216195 Listed on: 06/26/2012
Last Buyer's Agent
Emily Young
Platinum Realty LLC License #SP00232519
Home Details
Home Type
- Single Family
Est. Annual Taxes
- $1,828
Year Built
- Built in 1954
Lot Details
- Lot Dimensions are 75 x 109
- Aluminum or Metal Fence
Parking
- 1 Car Attached Garage
- Front Facing Garage
Home Design
- Traditional Architecture
- Composition Roof
- Lap Siding
Interior Spaces
- 2,593 Sq Ft Home
- Wet Bar: Built-in Features, Carpet, Ceiling Fan(s), Shades/Blinds, Vinyl, Fireplace
- Built-In Features: Built-in Features, Carpet, Ceiling Fan(s), Shades/Blinds, Vinyl, Fireplace
- Vaulted Ceiling
- Ceiling Fan: Built-in Features, Carpet, Ceiling Fan(s), Shades/Blinds, Vinyl, Fireplace
- Skylights
- Wood Burning Fireplace
- Shades
- Plantation Shutters
- Drapes & Rods
- Family Room
- Living Room with Fireplace
- Storm Doors
- Laundry Room
Kitchen
- Breakfast Area or Nook
- Eat-In Kitchen
- Electric Oven or Range
- Dishwasher
- Granite Countertops
- Laminate Countertops
Flooring
- Wall to Wall Carpet
- Linoleum
- Laminate
- Stone
- Ceramic Tile
- Luxury Vinyl Plank Tile
- Luxury Vinyl Tile
Bedrooms and Bathrooms
- 4 Bedrooms
- Main Floor Bedroom
- Cedar Closet: Built-in Features, Carpet, Ceiling Fan(s), Shades/Blinds, Vinyl, Fireplace
- Walk-In Closet: Built-in Features, Carpet, Ceiling Fan(s), Shades/Blinds, Vinyl, Fireplace
- Double Vanity
- <<tubWithShowerToken>>
Finished Basement
- Basement Fills Entire Space Under The House
- Laundry in Basement
Schools
- Mark Twain Elementary School
- Wyandotte High School
Additional Features
- Enclosed patio or porch
- City Lot
- Forced Air Heating and Cooling System
Community Details
- Westheight Manor Subdivision
Listing and Financial Details
- Exclusions: Fireplace, LL Shower
- Assessor Parcel Number 065481
Ownership History
Purchase Details
Home Financials for this Owner
Home Financials are based on the most recent Mortgage that was taken out on this home.Purchase Details
Home Financials for this Owner
Home Financials are based on the most recent Mortgage that was taken out on this home.Purchase Details
Home Financials for this Owner
Home Financials are based on the most recent Mortgage that was taken out on this home.Purchase Details
Home Financials for this Owner
Home Financials are based on the most recent Mortgage that was taken out on this home.Purchase Details
Similar Homes in Kansas City, KS
Home Values in the Area
Average Home Value in this Area
Purchase History
| Date | Type | Sale Price | Title Company |
|---|---|---|---|
| Warranty Deed | -- | Mccaffree Short Title | |
| Warranty Deed | -- | Kansas City Title Inc | |
| Warranty Deed | $114,000 | Kansas City Title Inc | |
| Deed | -- | Chicago Title Ins Co | |
| Interfamily Deed Transfer | -- | None Available |
Mortgage History
| Date | Status | Loan Amount | Loan Type |
|---|---|---|---|
| Previous Owner | $111,828 | FHA | |
| Previous Owner | $88,200 | New Conventional |
Property History
| Date | Event | Price | Change | Sq Ft Price |
|---|---|---|---|---|
| 01/14/2025 01/14/25 | Sold | -- | -- | -- |
| 11/29/2024 11/29/24 | For Sale | $339,900 | +23.6% | $100 / Sq Ft |
| 11/19/2021 11/19/21 | Sold | -- | -- | -- |
| 10/24/2021 10/24/21 | Pending | -- | -- | -- |
| 10/09/2021 10/09/21 | For Sale | $275,000 | +129.2% | $81 / Sq Ft |
| 08/24/2012 08/24/12 | Sold | -- | -- | -- |
| 07/26/2012 07/26/12 | Pending | -- | -- | -- |
| 06/26/2012 06/26/12 | For Sale | $120,000 | -- | $46 / Sq Ft |
Tax History Compared to Growth
Tax History
| Year | Tax Paid | Tax Assessment Tax Assessment Total Assessment is a certain percentage of the fair market value that is determined by local assessors to be the total taxable value of land and additions on the property. | Land | Improvement |
|---|---|---|---|---|
| 2024 | $5,925 | $39,261 | $2,945 | $36,316 |
| 2023 | $5,631 | $34,834 | $2,796 | $32,038 |
| 2022 | $5,066 | $31,165 | $2,314 | $28,851 |
| 2021 | $3,685 | $22,270 | $1,999 | $20,271 |
| 2020 | $3,322 | $20,103 | $1,521 | $18,582 |
| 2019 | $3,297 | $19,964 | $1,520 | $18,444 |
| 2018 | $2,952 | $17,986 | $1,204 | $16,782 |
| 2017 | $2,989 | $18,043 | $1,204 | $16,839 |
| 2016 | $2,262 | $13,593 | $1,204 | $12,389 |
| 2015 | $2,290 | $13,593 | $1,204 | $12,389 |
| 2014 | $1,750 | $13,070 | $1,503 | $11,567 |
Agents Affiliated with this Home
-
Marc Branham
M
Seller's Agent in 2025
Marc Branham
Keller Williams Realty Partners Inc.
(913) 906-5400
1 in this area
29 Total Sales
-
Alex D Rafael

Buyer's Agent in 2025
Alex D Rafael
Keller Williams Southland
(818) 921-2404
1 in this area
4 Total Sales
-
Alissia Jaynes

Seller's Agent in 2021
Alissia Jaynes
Weichert Realtors - Generations
(816) 716-3201
1 in this area
56 Total Sales
-
Ron Henderson

Buyer's Agent in 2021
Ron Henderson
Keller Williams KC North
(816) 651-9001
2 in this area
296 Total Sales
-
Ann Tomelleri
A
Seller's Agent in 2012
Ann Tomelleri
Lynch Real Estate
(913) 302-8413
1 in this area
25 Total Sales
-
E
Buyer's Agent in 2012
Emily Young
Platinum Realty LLC
Map
Source: Heartland MLS
MLS Number: 1786490
APN: 065481
- 1322 N 20th St
- 1409 N 24th St
- 1800 Oakland Ave
- 2512 Everett Ave
- 1712 Washington Ave
- 1827 New Jersey Ave
- 1514 N 25th St
- 1612 Nebraska Ave
- 1419 Washington Blvd
- 2111 Lombardy Dr
- 1834 N 18th St
- 2118 Tauromee Ave
- 2647 Minnesota Ave
- 700 N 17th St
- 1402 Armstrong Ave
- 1447 N 31st St
- 438 N 22nd St
- 449 N 18th St
- 1870 N 27th St
- 1329 Ann Ave
