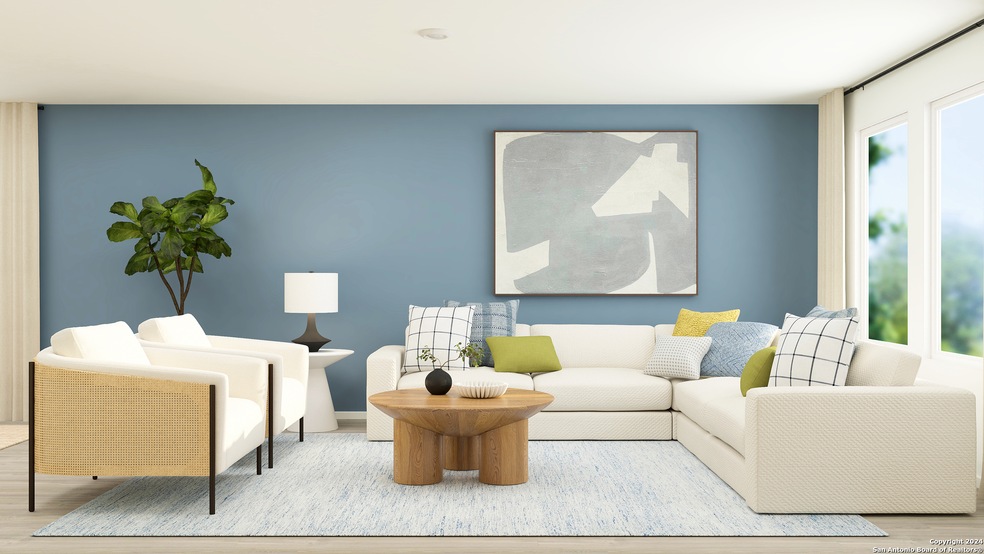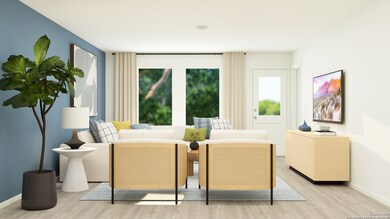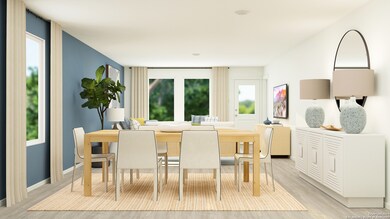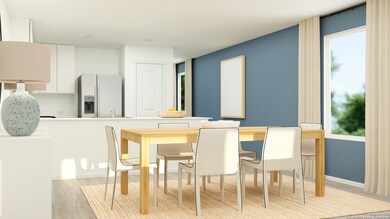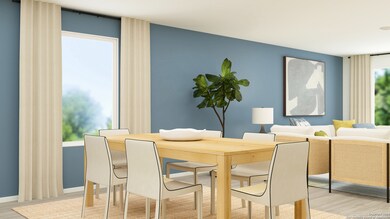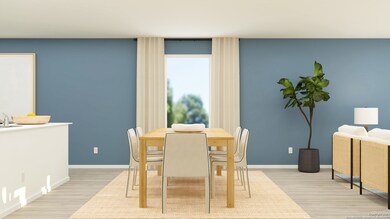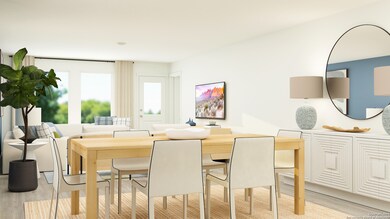
1310 Mira Mill San Antonio, TX 78224
Heritage South NeighborhoodHighlights
- New Construction
- Central Heating and Cooling System
- Carpet
- Walk-In Closet
- Fenced
About This Home
As of April 2025The Pinehollow- This single-level home showcases a spacious open floorplan shared between the kitchen, dining area and family room for easy entertaining. An owner's suite enjoys a private location in a rear corner of the home, complemented by an en-suite bathroom and walk-in closet. There are three secondary bedrooms along the side of the home, which are comfortable spaces for household members and overnight guests. COE Mar 2025
Last Agent to Sell the Property
Christopher Marti
Marti Realty Group Listed on: 01/19/2025
Last Buyer's Agent
Christopher Marti
Marti Realty Group Listed on: 01/19/2025
Home Details
Home Type
- Single Family
Year Built
- Built in 2024 | New Construction
Lot Details
- 4,792 Sq Ft Lot
- Fenced
HOA Fees
- $73 Monthly HOA Fees
Parking
- 2 Car Garage
Home Design
- Slab Foundation
- Composition Roof
Interior Spaces
- 1,600 Sq Ft Home
- Property has 1 Level
Kitchen
- Stove
- Dishwasher
Flooring
- Carpet
- Vinyl
Bedrooms and Bathrooms
- 4 Bedrooms
- Walk-In Closet
- 2 Full Bathrooms
Laundry
- Laundry on main level
- Washer Hookup
Schools
- Spicewood Elementary School
Utilities
- Central Heating and Cooling System
- Heating System Uses Natural Gas
- Cable TV Available
Community Details
- $450 HOA Transfer Fee
- Vida HOA
- Built by Lennar
- Vida Subdivision
- Mandatory home owners association
Listing and Financial Details
- Legal Lot and Block 03 / 15
Similar Homes in San Antonio, TX
Home Values in the Area
Average Home Value in this Area
Property History
| Date | Event | Price | Change | Sq Ft Price |
|---|---|---|---|---|
| 04/11/2025 04/11/25 | Sold | -- | -- | -- |
| 03/09/2025 03/09/25 | Pending | -- | -- | -- |
| 02/25/2025 02/25/25 | Price Changed | $230,999 | -2.1% | $144 / Sq Ft |
| 02/17/2025 02/17/25 | Price Changed | $235,999 | -9.6% | $147 / Sq Ft |
| 01/19/2025 01/19/25 | For Sale | $260,999 | -- | $163 / Sq Ft |
Tax History Compared to Growth
Agents Affiliated with this Home
-
C
Seller's Agent in 2025
Christopher Marti
Marti Realty Group
Map
Source: San Antonio Board of REALTORS®
MLS Number: 1835952
- 10834 Twyla Rd
- 10810 Twyla Rd
- 1362 Malou Mill
- 10707 Vesta Curve
- 10711 Vesta Curve
- 10803 Saleh Corner
- 1319 Malou Mill
- 10638 Nye Pass
- 10614 Nye Pass
- 10618 Nye Pass
- 10626 Nye Pass
- 10622 Nye Pass
- 10630 Nye Pass
- 1311 Malou Mill
- 10819 Saleh Corner
- 1459 Neria Loop
- 1455 Neria Loop
- 1439 Neria Loop
- 11319 Clearmine
- 1451 Neria Loop
