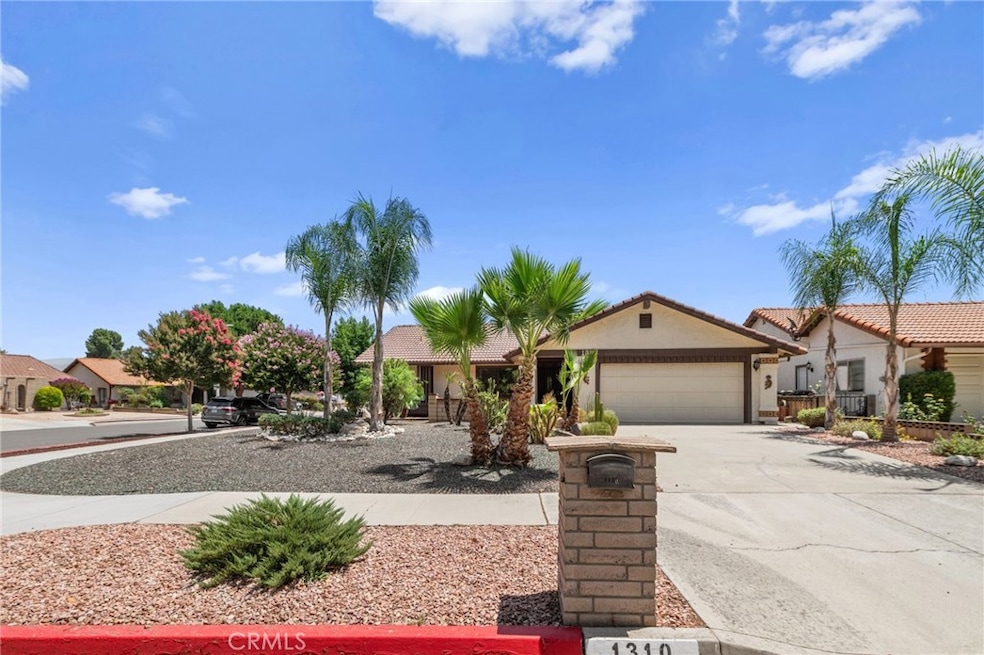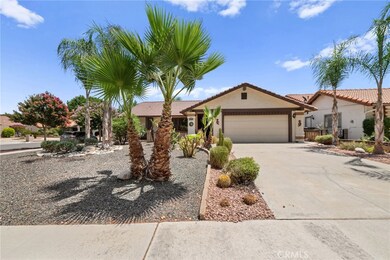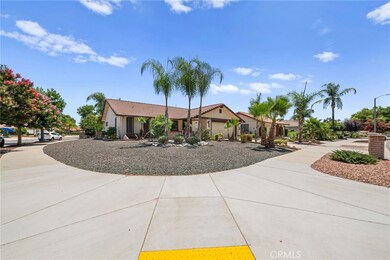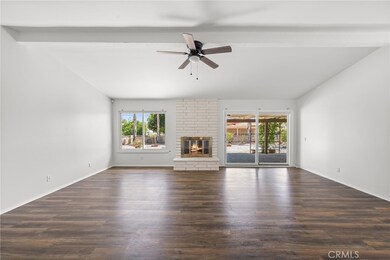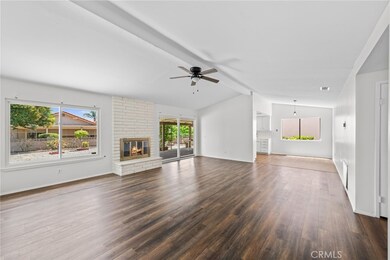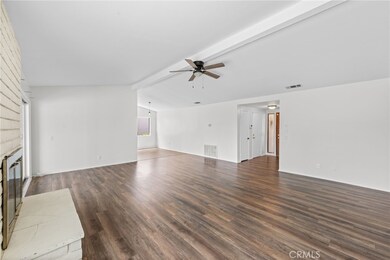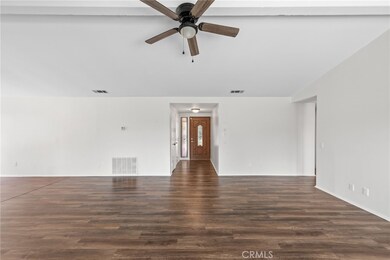
1310 Seven Hills Dr Hemet, CA 92545
Seven Hills NeighborhoodHighlights
- Golf Course Community
- Senior Community
- Clubhouse
- In Ground Pool
- Open Floorplan
- Traditional Architecture
About This Home
As of August 2024Welcome to Seven Hills, a premier 55+ golf resort community. This charming 2-Bedroom, 2-Bathroom home has been freshly painted inside and some newer wood laminate flooring installed. The wonderful open light and bright floorplan offers a spacious living room with a stone fireplace, step-saving kitchen with modern appliances, ceramic tile counter tops, recessed lighting, and a separate dining area. Beautifully landscaped front and rear yard and a wonderful covered rear patio spans the length of the home. Sit in the courtyard enjoy the peaceful surroundings while watching the sunset. Very low annual HOA fee. Community features include an 18-hole, open to the public, semi-private golf club, which can be enjoyed by all skill sets, from beginners to advanced players, and is perfect for walking. Clubhouse, restaurant, golf pro shop and so much more. Perfect for an active retirement lifestyle.
Last Agent to Sell the Property
Coldwell Banker Assoc.Brkr-Mur Brokerage Phone: 951-634-5845 License #01279044 Listed on: 07/19/2024

Home Details
Home Type
- Single Family
Est. Annual Taxes
- $4,177
Year Built
- Built in 1979
Lot Details
- 7,841 Sq Ft Lot
- West Facing Home
- Landscaped
- Corner Lot
- Paved or Partially Paved Lot
- Level Lot
- Corners Of The Lot Have Been Marked
- Back and Front Yard
- Property is zoned R1
HOA Fees
- $4 Monthly HOA Fees
Parking
- 2 Car Direct Access Garage
- Parking Available
- Front Facing Garage
- Single Garage Door
- Driveway
Home Design
- Traditional Architecture
- Planned Development
- Tile Roof
- Concrete Perimeter Foundation
Interior Spaces
- 1,313 Sq Ft Home
- 1-Story Property
- Open Floorplan
- High Ceiling
- Recessed Lighting
- Wood Burning Fireplace
- Gas Fireplace
- Sliding Doors
- Entryway
- Living Room with Fireplace
- Formal Dining Room
- Neighborhood Views
Kitchen
- Eat-In Kitchen
- Electric Oven
- Gas Range
- <<microwave>>
- Dishwasher
- Ceramic Countertops
- Disposal
Flooring
- Wood
- Laminate
Bedrooms and Bathrooms
- 2 Main Level Bedrooms
- 2 Full Bathrooms
- Stone Bathroom Countertops
- <<tubWithShowerToken>>
- Walk-in Shower
Laundry
- Laundry Room
- Laundry in Garage
Home Security
- Carbon Monoxide Detectors
- Fire and Smoke Detector
Accessible Home Design
- No Interior Steps
Pool
- In Ground Pool
- Gunite Pool
- Heated Spa
- In Ground Spa
- Gunite Spa
Outdoor Features
- Covered patio or porch
- Exterior Lighting
- Rain Gutters
Utilities
- Forced Air Heating and Cooling System
- Heating System Uses Natural Gas
- Underground Utilities
- Natural Gas Connected
- Gas Water Heater
- Sewer Paid
- Phone Available
- Cable TV Available
Listing and Financial Details
- Tax Lot 46
- Tax Tract Number 8640
- Assessor Parcel Number 464131017
- $206 per year additional tax assessments
Community Details
Overview
- Senior Community
- Seven Hills Poa, Phone Number (951) 658-6178
- Maintained Community
Amenities
- Clubhouse
- Banquet Facilities
- Billiard Room
- Meeting Room
- Card Room
- Recreation Room
Recreation
- Golf Course Community
- Community Pool
- Community Spa
- Bike Trail
Security
- Resident Manager or Management On Site
Ownership History
Purchase Details
Home Financials for this Owner
Home Financials are based on the most recent Mortgage that was taken out on this home.Purchase Details
Home Financials for this Owner
Home Financials are based on the most recent Mortgage that was taken out on this home.Purchase Details
Home Financials for this Owner
Home Financials are based on the most recent Mortgage that was taken out on this home.Purchase Details
Purchase Details
Home Financials for this Owner
Home Financials are based on the most recent Mortgage that was taken out on this home.Similar Homes in Hemet, CA
Home Values in the Area
Average Home Value in this Area
Purchase History
| Date | Type | Sale Price | Title Company |
|---|---|---|---|
| Grant Deed | $340,000 | Fidelity National Title | |
| Grant Deed | $235,000 | Chicago Title Company | |
| Grant Deed | $138,000 | Chicago Title Inland Empire | |
| Grant Deed | $149,000 | Orange Coast Title Co | |
| Grant Deed | $89,500 | Lawyers Title Company |
Mortgage History
| Date | Status | Loan Amount | Loan Type |
|---|---|---|---|
| Open | $240,000 | New Conventional | |
| Previous Owner | $95,000 | New Conventional | |
| Previous Owner | $117,500 | New Conventional | |
| Previous Owner | $80,000 | Purchase Money Mortgage |
Property History
| Date | Event | Price | Change | Sq Ft Price |
|---|---|---|---|---|
| 08/26/2024 08/26/24 | Sold | $340,000 | -2.8% | $259 / Sq Ft |
| 07/24/2024 07/24/24 | Pending | -- | -- | -- |
| 07/24/2024 07/24/24 | For Sale | $349,900 | 0.0% | $266 / Sq Ft |
| 07/19/2024 07/19/24 | For Sale | $349,900 | +48.9% | $266 / Sq Ft |
| 07/20/2018 07/20/18 | Sold | $235,000 | -1.7% | $179 / Sq Ft |
| 06/12/2018 06/12/18 | Pending | -- | -- | -- |
| 05/31/2018 05/31/18 | For Sale | $239,000 | +73.2% | $182 / Sq Ft |
| 05/09/2013 05/09/13 | Sold | $138,000 | -0.7% | $105 / Sq Ft |
| 04/06/2013 04/06/13 | Pending | -- | -- | -- |
| 04/01/2013 04/01/13 | For Sale | $139,000 | -- | $106 / Sq Ft |
Tax History Compared to Growth
Tax History
| Year | Tax Paid | Tax Assessment Tax Assessment Total Assessment is a certain percentage of the fair market value that is determined by local assessors to be the total taxable value of land and additions on the property. | Land | Improvement |
|---|---|---|---|---|
| 2023 | $4,177 | $251,965 | $48,248 | $203,717 |
| 2022 | $3,012 | $247,025 | $47,302 | $199,723 |
| 2021 | $2,965 | $242,182 | $46,375 | $195,807 |
| 2020 | $2,938 | $239,700 | $45,900 | $193,800 |
| 2019 | $2,877 | $235,000 | $45,000 | $190,000 |
| 2018 | $1,886 | $149,344 | $32,464 | $116,880 |
| 2017 | $1,866 | $146,417 | $31,828 | $114,589 |
| 2016 | $1,854 | $143,547 | $31,204 | $112,343 |
| 2015 | $1,849 | $141,393 | $30,737 | $110,656 |
| 2014 | $1,773 | $138,626 | $30,136 | $108,490 |
Agents Affiliated with this Home
-
Jennifer Murphy

Seller's Agent in 2024
Jennifer Murphy
Coldwell Banker Assoc.Brkr-Mur
(951) 634-5845
3 in this area
182 Total Sales
-
SCARLETH CASAUS

Buyer's Agent in 2024
SCARLETH CASAUS
Realty Masters & Associates
(951) 264-3017
1 in this area
24 Total Sales
-
Dodie O'Neal

Seller's Agent in 2018
Dodie O'Neal
Century 21 Masters
(951) 533-0363
53 in this area
71 Total Sales
-
P
Seller Co-Listing Agent in 2018
Pauline Lynn
NON-MEMBER/NBA or BTERM OFFICE
-
Richard Wormington

Buyer's Agent in 2018
Richard Wormington
SoCal Realtors & Associates
(951) 350-3754
25 Total Sales
-
Debbie Green

Seller's Agent in 2013
Debbie Green
Century 21 Masters
(951) 925-7628
1 in this area
72 Total Sales
Map
Source: California Regional Multiple Listing Service (CRMLS)
MLS Number: SW24147211
APN: 464-131-017
- 2186 Redwood Dr
- 2250 Redwood Dr
- 2391 Sequoia Dr
- 1274 Seven Hills Dr
- 1925 Silver Oak Way
- 2010 Silver Oak Way
- 1830 Silver Oak Way
- 1213 Seven Hills Dr
- 1130 Carob Ct
- 1150 Lemon Gum Ln
- 1186 Bottle Tree Way
- 1114 Mayten Tree Ct
- 1205 Yellowood Dr Unit 193
- 1145 Lemon Gum Ln
- 1330 Brentwood Way
- 1307 Brentwood Way
- 1473 Lodgepole Dr
- 1338 Bishop Dr
- 1722 Mango Way
- 1434 Bishop Dr
