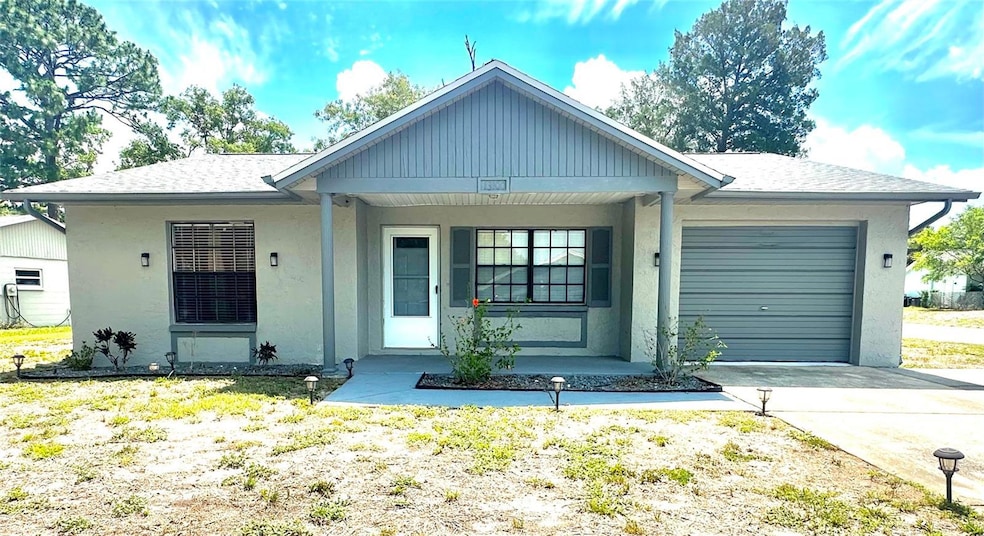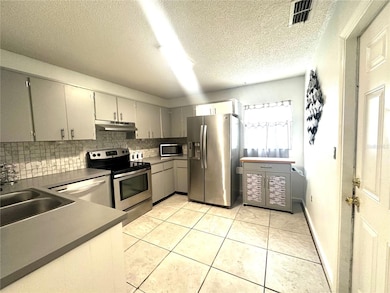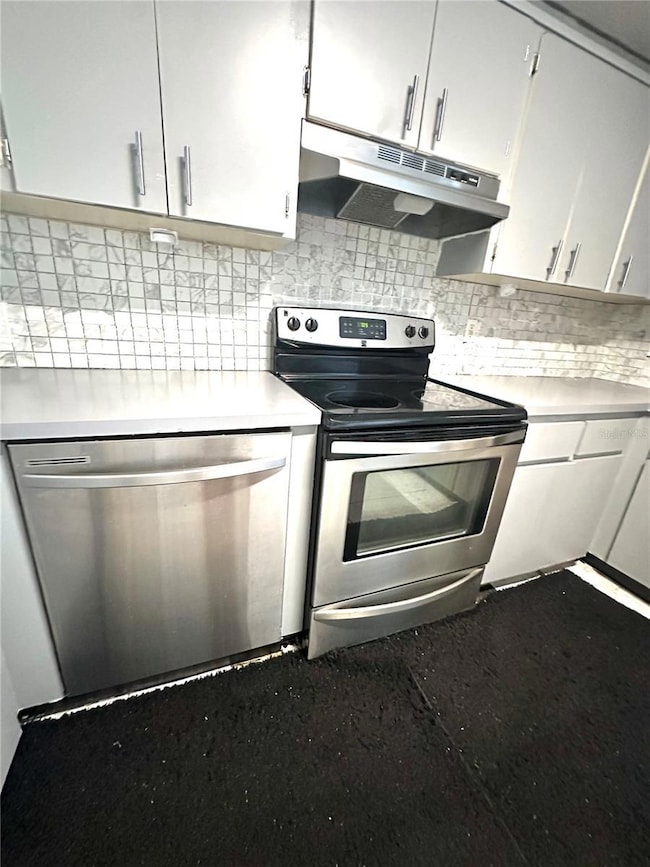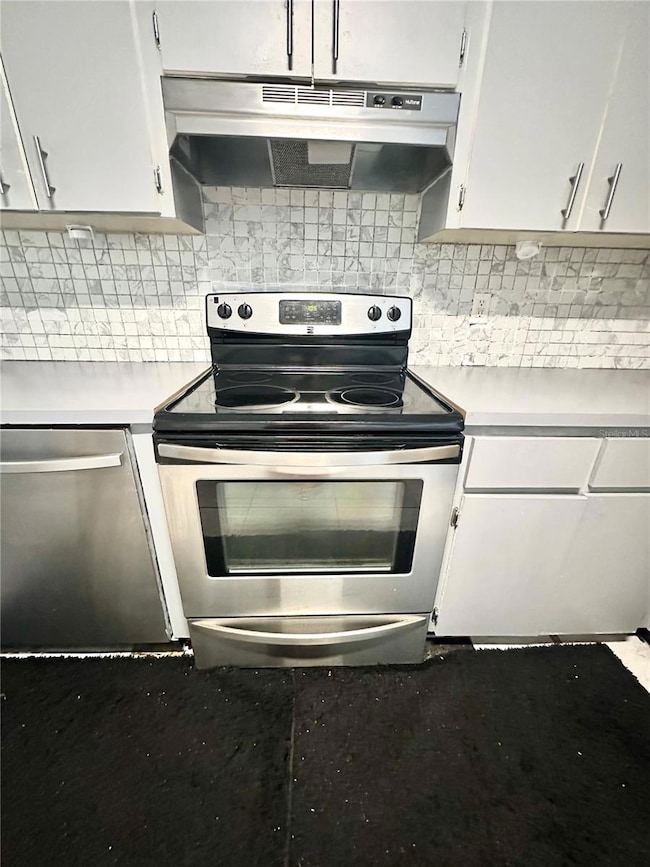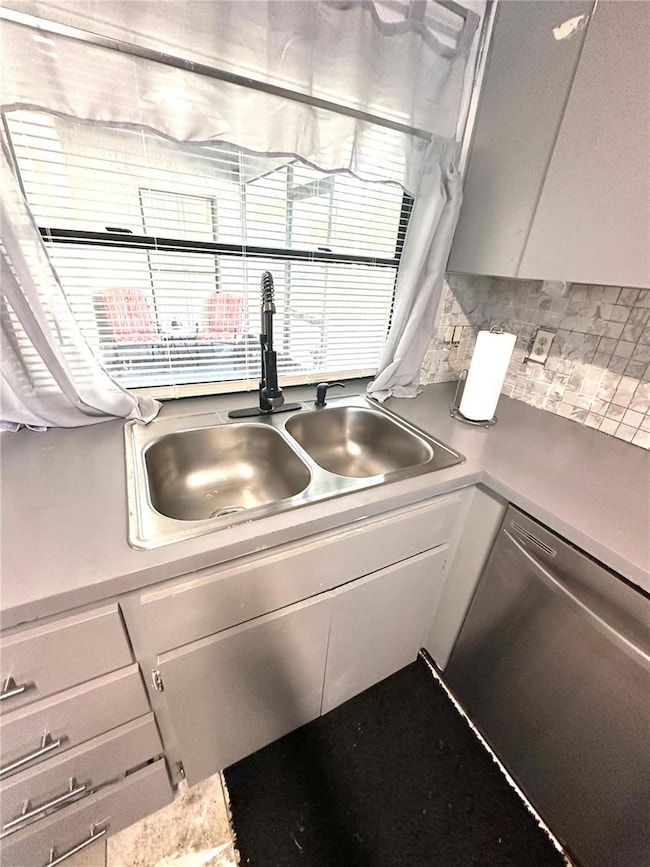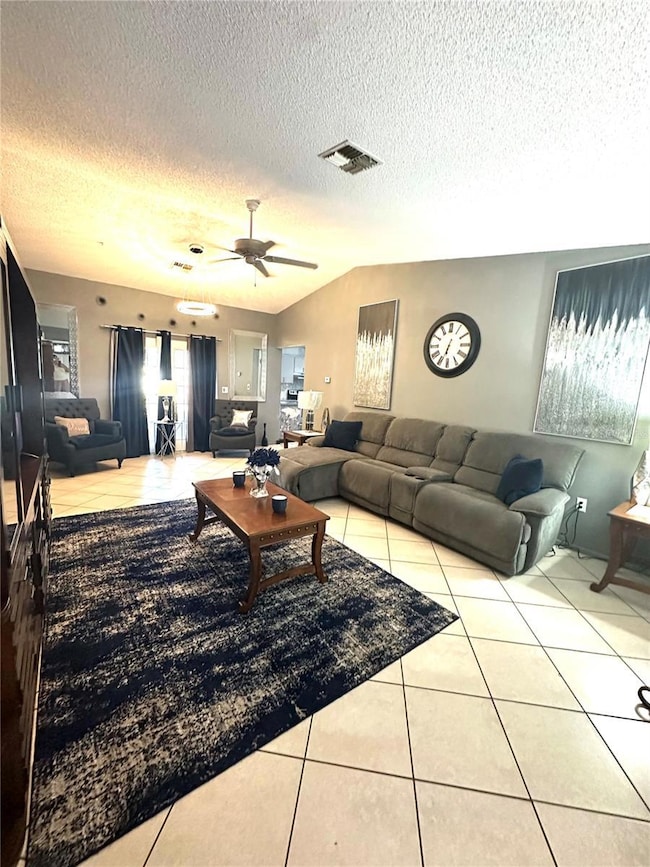
13100 Serpentine Dr Hudson, FL 34667
Beacon Woods NeighborhoodEstimated payment $1,454/month
Highlights
- Open Floorplan
- Attic
- High Ceiling
- Clubhouse
- Corner Lot
- Community Pool
About This Home
Welcome to your dream home located in the serene Windward Village! This meticulously maintained 2-bedroom, 1-bath residence features a bright and airy living room with vaulted ceilings that seamlessly flows into a dining room combo, perfect for entertaining. Each cozy bedroom is equipped with ceiling fans for comfort, while the kitchen delights with ample counter space, a pantry, and modern stainless steel appliances. Situated on a desirable corner lot, the property includes an irrigation system and a well for watering plants, complemented by gutters for efficient rainwater management. Enjoy the outdoors in the screened-in lanai, ideal for your morning coffee or evening relaxation. With significant updates including a new roof (2024), air conditioning system condenser replaced (2023), and water heater (2022), this home is move-in ready. Additionally, it features a water softening system for enhanced comfort and convenience. Windward Village offers fantastic HOA amenities, including a community pool, clubhouse, basketball courts, tennis courts, and shuffleboard; which provides a vibrant lifestyle for residents. The property is conveniently located just 8 miles from the Suncoast Parkway, offering easy access to Tampa and Tampa International Airport, and within a mile of restaurants and shopping. Don’t miss out on this incredible opportunity to own a piece of paradise in Windward Village—schedule your showing today!
Home Details
Home Type
- Single Family
Est. Annual Taxes
- $2,493
Year Built
- Built in 1984
Lot Details
- 10,012 Sq Ft Lot
- West Facing Home
- Corner Lot
- Irrigation Equipment
- Cleared Lot
- Property is zoned R4
HOA Fees
- $27 Monthly HOA Fees
Parking
- 1 Car Attached Garage
Home Design
- Slab Foundation
- Shingle Roof
- Concrete Siding
- Block Exterior
Interior Spaces
- 1,013 Sq Ft Home
- 1-Story Property
- Open Floorplan
- High Ceiling
- Ceiling Fan
- Blinds
- French Doors
- Combination Dining and Living Room
- Attic
Kitchen
- Range<<rangeHoodToken>>
- <<microwave>>
- Dishwasher
Flooring
- Laminate
- Concrete
- Ceramic Tile
Bedrooms and Bathrooms
- 2 Bedrooms
- 1 Full Bathroom
Laundry
- Laundry in Garage
- Dryer
- Washer
Outdoor Features
- Covered patio or porch
- Exterior Lighting
- Rain Gutters
Schools
- Hudson Primary Academy Elementary School
- Hudson Middle School
- Fivay High School
Utilities
- Central Heating and Cooling System
- Thermostat
- 1 Water Well
- Electric Water Heater
- Water Softener
- Cable TV Available
Listing and Financial Details
- Visit Down Payment Resource Website
- Tax Lot 667
- Assessor Parcel Number 16-24-35-094.0-000.00-667.0
Community Details
Overview
- Association fees include pool
- Lois Yassanye Association, Phone Number (727) 863-5447
- Visit Association Website
- Woodward Village Subdivision
- The community has rules related to deed restrictions
Amenities
- Clubhouse
Recreation
- Tennis Courts
- Community Basketball Court
- Shuffleboard Court
- Community Playground
- Community Pool
- Park
Map
Home Values in the Area
Average Home Value in this Area
Tax History
| Year | Tax Paid | Tax Assessment Tax Assessment Total Assessment is a certain percentage of the fair market value that is determined by local assessors to be the total taxable value of land and additions on the property. | Land | Improvement |
|---|---|---|---|---|
| 2024 | $2,493 | $173,280 | -- | -- |
| 2023 | $2,395 | $168,239 | $32,718 | $135,521 |
| 2022 | $1,194 | $102,530 | $0 | $0 |
| 2021 | $1,160 | $99,550 | $23,053 | $76,497 |
| 2020 | $1,134 | $98,181 | $16,318 | $81,863 |
| 2019 | $1,517 | $90,625 | $16,318 | $74,307 |
| 2018 | $1,381 | $79,667 | $16,318 | $63,349 |
| 2017 | $204 | $72,398 | $16,318 | $56,080 |
| 2016 | $163 | $66,164 | $16,318 | $49,846 |
| 2015 | $163 | $51,336 | $16,318 | $35,018 |
| 2014 | $522 | $47,467 | $15,218 | $32,249 |
Property History
| Date | Event | Price | Change | Sq Ft Price |
|---|---|---|---|---|
| 05/30/2025 05/30/25 | For Sale | $220,000 | +8.4% | $217 / Sq Ft |
| 02/28/2022 02/28/22 | Sold | $203,000 | -3.3% | $200 / Sq Ft |
| 01/26/2022 01/26/22 | Pending | -- | -- | -- |
| 01/07/2022 01/07/22 | For Sale | $209,900 | -- | $207 / Sq Ft |
Purchase History
| Date | Type | Sale Price | Title Company |
|---|---|---|---|
| Warranty Deed | $78,000 | Keystone Title Agency Inc | |
| Warranty Deed | $58,000 | Keystone Title Agency Inc | |
| Warranty Deed | $33,000 | Commonwealth Title Agency | |
| Interfamily Deed Transfer | $50,000 | None Available |
Mortgage History
| Date | Status | Loan Amount | Loan Type |
|---|---|---|---|
| Open | $7,777 | FHA | |
| Closed | $10,000 | Stand Alone Second | |
| Open | $124,800 | Future Advance Clause Open End Mortgage | |
| Closed | $16,000 | Stand Alone Second | |
| Previous Owner | $58,000 | VA |
Similar Homes in Hudson, FL
Source: Stellar MLS
MLS Number: TB8390667
APN: 35-24-16-0940-00000-6670
- 13102 Wagner Dr
- 13013 Sawmill Way
- 8623 Stonehedge Way
- 13001 Sawmill Way
- 12912 Willoughby Ln
- 12909 Spicebox Way
- 13102 Pembrook Ct
- 13316 Brigham Ln
- 8600 Berkley Dr
- 12906 Sandburst Ln
- 13003 Sandburst Ln
- 12801 Winding Way
- 9255 Grouse Way
- 8635 Braxton Dr
- 8913 Welsh Way
- 13553 Glaze Brook Dr
- 12820 Wedgewood Way Unit D
- 13111 Sheridan Dr
- 13613 Landers Dr
- 12905 Wedgewood Way Unit D
- 13018 Sirius Ln
- 13012 Wedgewood Way Unit A
- 8312 Roxboro Dr
- 13411 Shadberry Ln
- 8313 Split Rail Ln
- 12221 Holbrook Dr
- 14223 Pimberton Dr
- 14324 Innisbrook Ct
- 14334 Teasdale Ave
- 9318 Woodstone Ln
- 12906 Kings Manor Ave
- 12125 Spartan Way Unit 201
- 7408 Country Club Dr
- 7407 Duke Dr
- 11611 Bear Paw Ln
- 8351 James Joseph Way
- 7312 Windsor St
- 7704 Hillside Ct Unit 102
- 7216 Gulf Breeze Cir
- 13501 Whitby Rd Unit ID1234459P
