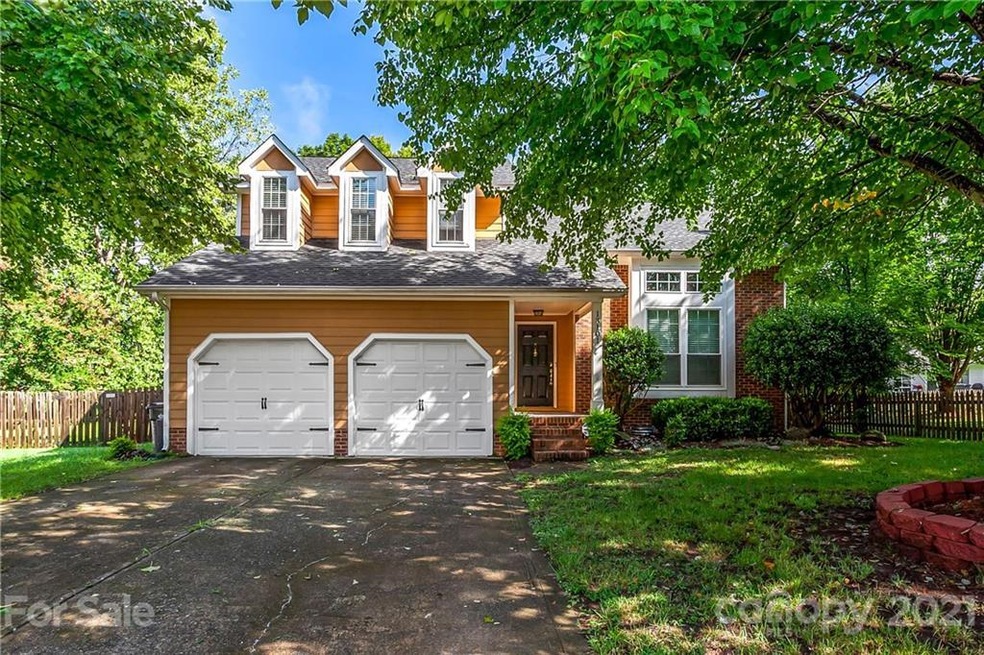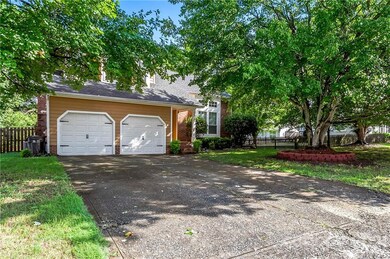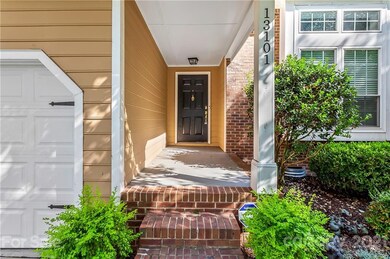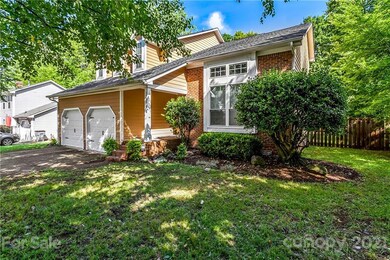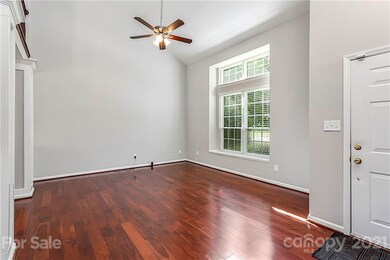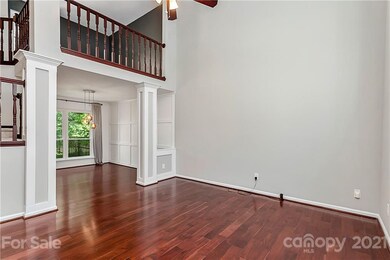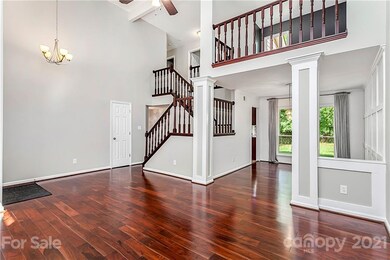
13101 Seascape Ln Charlotte, NC 28278
Steele Creek NeighborhoodHighlights
- Deck
- Family Room with Fireplace
- Recreation Facilities
- Pond
- Wooded Lot
- Attached Garage
About This Home
As of September 2021Awesome home in a great, Steele Creek community. Convenient access to shopping, including outlet malls. Carowinds is just a few minutes away as well! Plenty of space, generous loft, large back deck, neutral colors, and ready for a new owner! Big master bedroom with walk-in closet. Nice loft would work great as a home office or library. New HVAC 2017. New Roof 2017. Whole Home Air Purifier (FDA approved to kill Covid), New Fence 2018, All new High Efficiency UV filtering Windows 2019, Permanent Rubber Mulch in Front, Gutter guard installed along entire front of home. Neighborhood Pond and Walking Path with Playground and Beach Volleyball! Refrigerator Included! Move in and relax, just in time for the school year.
Last Agent to Sell the Property
Christopher Miranda
Giving Tree Realty License #292785 Listed on: 07/29/2021

Home Details
Home Type
- Single Family
Est. Annual Taxes
- $3,170
Year Built
- Built in 1989
Lot Details
- Lot Dimensions are 75x150
- Fenced
- Level Lot
- Wooded Lot
- Zoning described as R3
HOA Fees
- $15 Monthly HOA Fees
Home Design
- Hardboard
Interior Spaces
- Ceiling Fan
- Family Room with Fireplace
- Crawl Space
Kitchen
- Electric Range
- <<microwave>>
- Dishwasher
- Disposal
Flooring
- Laminate
- Tile
Bedrooms and Bathrooms
- 3 Bedrooms
- Walk-In Closet
Laundry
- Laundry Room
- Washer
Parking
- Attached Garage
- Garage Door Opener
Outdoor Features
- Pond
- Deck
Utilities
- Central Heating
Listing and Financial Details
- Assessor Parcel Number 199-431-59
Community Details
Overview
- Greycrest HOA, Phone Number (704) 516-2006
- Greycrest Subdivision
- Mandatory home owners association
Recreation
- Recreation Facilities
- Trails
Ownership History
Purchase Details
Home Financials for this Owner
Home Financials are based on the most recent Mortgage that was taken out on this home.Purchase Details
Home Financials for this Owner
Home Financials are based on the most recent Mortgage that was taken out on this home.Purchase Details
Home Financials for this Owner
Home Financials are based on the most recent Mortgage that was taken out on this home.Purchase Details
Purchase Details
Home Financials for this Owner
Home Financials are based on the most recent Mortgage that was taken out on this home.Purchase Details
Purchase Details
Home Financials for this Owner
Home Financials are based on the most recent Mortgage that was taken out on this home.Similar Homes in Charlotte, NC
Home Values in the Area
Average Home Value in this Area
Purchase History
| Date | Type | Sale Price | Title Company |
|---|---|---|---|
| Warranty Deed | $325,000 | None Available | |
| Warranty Deed | $243,000 | None Available | |
| Warranty Deed | $157,000 | None Available | |
| Trustee Deed | $149,000 | None Available | |
| Deed | -- | None Available | |
| Trustee Deed | $137,418 | None Available | |
| Warranty Deed | $133,500 | -- |
Mortgage History
| Date | Status | Loan Amount | Loan Type |
|---|---|---|---|
| Open | $276,250 | New Conventional | |
| Previous Owner | $224,200 | New Conventional | |
| Previous Owner | $154,800 | New Conventional | |
| Previous Owner | $112,000 | Purchase Money Mortgage | |
| Previous Owner | $15,379 | Unknown | |
| Previous Owner | $132,362 | FHA |
Property History
| Date | Event | Price | Change | Sq Ft Price |
|---|---|---|---|---|
| 07/17/2025 07/17/25 | For Sale | $417,500 | +28.5% | $189 / Sq Ft |
| 09/01/2021 09/01/21 | Sold | $325,000 | +10.2% | $154 / Sq Ft |
| 08/01/2021 08/01/21 | Pending | -- | -- | -- |
| 07/29/2021 07/29/21 | For Sale | $295,000 | +21.6% | $140 / Sq Ft |
| 12/11/2017 12/11/17 | Sold | $242,500 | -6.9% | $113 / Sq Ft |
| 10/31/2017 10/31/17 | Pending | -- | -- | -- |
| 08/03/2017 08/03/17 | For Sale | $260,500 | +66.0% | $122 / Sq Ft |
| 04/25/2017 04/25/17 | Sold | $156,900 | -4.9% | $73 / Sq Ft |
| 03/28/2017 03/28/17 | Pending | -- | -- | -- |
| 03/17/2017 03/17/17 | For Sale | $164,900 | -- | $77 / Sq Ft |
Tax History Compared to Growth
Tax History
| Year | Tax Paid | Tax Assessment Tax Assessment Total Assessment is a certain percentage of the fair market value that is determined by local assessors to be the total taxable value of land and additions on the property. | Land | Improvement |
|---|---|---|---|---|
| 2023 | $3,170 | $413,200 | $80,000 | $333,200 |
| 2022 | $2,148 | $209,600 | $45,000 | $164,600 |
| 2021 | $2,137 | $209,600 | $45,000 | $164,600 |
| 2020 | $2,130 | $209,600 | $45,000 | $164,600 |
| 2019 | $2,114 | $209,600 | $45,000 | $164,600 |
| 2018 | $1,915 | $140,400 | $35,000 | $105,400 |
| 2017 | $1,880 | $140,400 | $35,000 | $105,400 |
| 2016 | $1,871 | $140,400 | $35,000 | $105,400 |
| 2015 | $1,859 | $140,400 | $35,000 | $105,400 |
| 2014 | $2,063 | $155,800 | $35,000 | $120,800 |
Agents Affiliated with this Home
-
Isha Benton

Seller's Agent in 2025
Isha Benton
Carolina Homes Connection, LLC
(980) 312-0811
1 in this area
80 Total Sales
-
C
Seller's Agent in 2021
Christopher Miranda
Giving Tree Realty
-
Stephen Cooley

Buyer's Agent in 2021
Stephen Cooley
Stephen Cooley Real Estate
(704) 499-9099
8 in this area
1,003 Total Sales
-
Sally May
S
Seller's Agent in 2017
Sally May
Keller Williams Connected
(803) 431-4188
-
B
Seller's Agent in 2017
Bronnie Cummings
ERA Live Moore
-
Dean Hagey

Buyer's Agent in 2017
Dean Hagey
EXP Realty LLC Ballantyne
(704) 968-1965
79 Total Sales
Map
Source: Canopy MLS (Canopy Realtor® Association)
MLS Number: 3767969
APN: 199-431-59
- 13010 Indian Hills Ln
- 11834 Planters Estates Dr
- 10202 Orchard Grass Ct
- 12802 Hedgeway Dr
- 10031 Orchard Grass Ct
- 14525 Arbor Ridge Dr
- 11909 Creek Turn Dr
- 12824 Harvest Time Ct
- 12719 Walking Stick Dr
- 14311 Arbor Ridge Dr
- 13409 Planters Row Dr
- 13930 Sledge Rd
- 15946 Parkside Crossing Dr Unit 327
- 13916 & 13912 Sledge Rd
- 14224 Canemeadow Dr
- 15037 Taylor Ridge Ln Unit 25
- 14235 Canemeadow Dr
- 11116 Godwit Ln
- 11113 Godwit Ln
- 13140 Sudwick Ln
