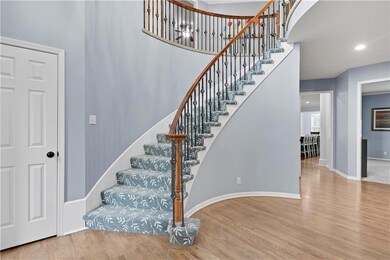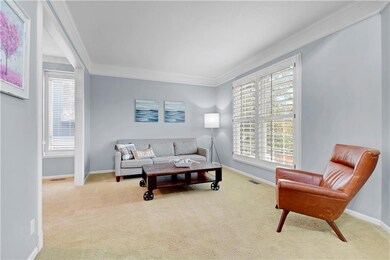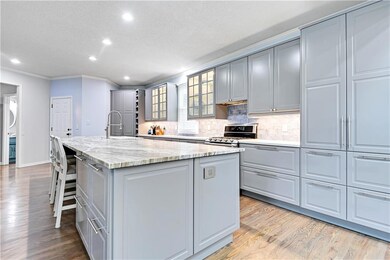
13101 Woodward St Overland Park, KS 66213
Nottingham NeighborhoodHighlights
- Custom Closet System
- Deck
- Vaulted Ceiling
- Heartland Elementary School Rated A
- Great Room with Fireplace
- Traditional Architecture
About This Home
As of December 2023ENTERTAINER'S DREAM IN BLUE VALLEY SCHOOL DISCTRICT ON A CUL-DE-SAC! Vaulted entry with curved staircase. Delight the Chef in this AWESOME Kitchen! Long center island with seating, storage galore and gas double oven opens to the Vaulted Breakfast Room made naturally bright with skylights! Beautiful Great Room with Fireplace. Formal living, dining and half bath finish off the main level. Pamper yourself in the HUGE Primary Suite! Sitting area and corner fireplace for the cozy nights in. En-suite includes whirlpool tub, separate shower, 2 large separate granite topped vanities and spacious walk-in closet! All bedrooms with walk-in closets! 2nd bedroom includes it's own private bath. Bedrooms 3 and 4 share a bathroom, each with their own vanity. Convenient laundry room on the bedroom level. Full Finished Basement includes Family Room with 2 Walls of Beautiful Birch Cabinets, perfect for game or craft storage, Entertainment Space, Built-In Desk and wired for sound! Exercise Room, 5th non-forming bedroom or office, and 4th full bath complete this amazing space! Enjoy the outdoors in your fenced backyard from the deck or stamped concrete patio! 3 car garage and unfinished basement space take care of any more storage needs! Welcome Home!
Last Agent to Sell the Property
Keller Williams Realty Partners Inc. Brokerage Phone: 913-907-0760 License #SP00228927 Listed on: 10/20/2023

Co-Listed By
Keller Williams Realty Partners Inc. Brokerage Phone: 913-907-0760 License #SP00236118
Home Details
Home Type
- Single Family
Est. Annual Taxes
- $6,156
Year Built
- Built in 1996
Lot Details
- 0.32 Acre Lot
- Cul-De-Sac
- Wood Fence
- Paved or Partially Paved Lot
- Level Lot
- Many Trees
HOA Fees
- $42 Monthly HOA Fees
Parking
- 3 Car Attached Garage
- Front Facing Garage
- Garage Door Opener
Home Design
- Traditional Architecture
- Composition Roof
- Wood Siding
- Stucco
Interior Spaces
- 2-Story Property
- Vaulted Ceiling
- Ceiling Fan
- Skylights
- Great Room with Fireplace
- 2 Fireplaces
- Family Room
- Formal Dining Room
- Home Gym
- Laundry Room
Kitchen
- Breakfast Room
- Eat-In Kitchen
- <<doubleOvenToken>>
- Gas Range
- Recirculated Exhaust Fan
- Dishwasher
- Stainless Steel Appliances
- Kitchen Island
- Disposal
Flooring
- Wood
- Carpet
- Tile
Bedrooms and Bathrooms
- 4 Bedrooms
- Custom Closet System
- Walk-In Closet
- <<bathWithWhirlpoolToken>>
Finished Basement
- Basement Fills Entire Space Under The House
- Sump Pump
- Natural lighting in basement
Outdoor Features
- Deck
Schools
- Heartland Elementary School
- Blue Valley Nw High School
Utilities
- Central Air
- Heating System Uses Natural Gas
Listing and Financial Details
- Exclusions: see disclosure
- Assessor Parcel Number NP65820000-0040
- $36 special tax assessment
Community Details
Overview
- Association fees include curbside recycling, trash
- Lancaster Parkbridge Subdivision
Recreation
- Community Pool
Ownership History
Purchase Details
Home Financials for this Owner
Home Financials are based on the most recent Mortgage that was taken out on this home.Purchase Details
Home Financials for this Owner
Home Financials are based on the most recent Mortgage that was taken out on this home.Purchase Details
Home Financials for this Owner
Home Financials are based on the most recent Mortgage that was taken out on this home.Purchase Details
Home Financials for this Owner
Home Financials are based on the most recent Mortgage that was taken out on this home.Similar Homes in the area
Home Values in the Area
Average Home Value in this Area
Purchase History
| Date | Type | Sale Price | Title Company |
|---|---|---|---|
| Warranty Deed | -- | Platinum Title | |
| Interfamily Deed Transfer | -- | Platinum Title Llc | |
| Warranty Deed | -- | Continental Title | |
| Interfamily Deed Transfer | -- | Security Land Title Company | |
| Interfamily Deed Transfer | -- | Security Land Title Company |
Mortgage History
| Date | Status | Loan Amount | Loan Type |
|---|---|---|---|
| Open | $526,500 | New Conventional | |
| Previous Owner | $322,300 | New Conventional | |
| Previous Owner | $329,650 | New Conventional | |
| Previous Owner | $161,031 | No Value Available |
Property History
| Date | Event | Price | Change | Sq Ft Price |
|---|---|---|---|---|
| 12/15/2023 12/15/23 | Sold | -- | -- | -- |
| 11/10/2023 11/10/23 | Price Changed | $585,000 | -2.5% | $138 / Sq Ft |
| 10/26/2023 10/26/23 | For Sale | $600,000 | +71.9% | $142 / Sq Ft |
| 08/15/2012 08/15/12 | Sold | -- | -- | -- |
| 06/25/2012 06/25/12 | Pending | -- | -- | -- |
| 06/19/2012 06/19/12 | For Sale | $349,000 | -- | $107 / Sq Ft |
Tax History Compared to Growth
Tax History
| Year | Tax Paid | Tax Assessment Tax Assessment Total Assessment is a certain percentage of the fair market value that is determined by local assessors to be the total taxable value of land and additions on the property. | Land | Improvement |
|---|---|---|---|---|
| 2024 | $6,915 | $67,275 | $14,265 | $53,010 |
| 2023 | $6,598 | $63,250 | $14,265 | $48,985 |
| 2022 | $6,192 | $58,305 | $14,265 | $44,040 |
| 2021 | $6,192 | $51,497 | $11,881 | $39,616 |
| 2020 | $5,811 | $51,647 | $9,497 | $42,150 |
| 2019 | $5,773 | $50,221 | $7,305 | $42,916 |
| 2018 | $5,678 | $48,415 | $7,305 | $41,110 |
| 2017 | $5,550 | $46,483 | $7,305 | $39,178 |
| 2016 | $5,217 | $43,666 | $7,305 | $36,361 |
| 2015 | $5,094 | $42,458 | $7,305 | $35,153 |
| 2013 | -- | $39,100 | $7,305 | $31,795 |
Agents Affiliated with this Home
-
Bryan Huff

Seller's Agent in 2023
Bryan Huff
Keller Williams Realty Partners Inc.
(913) 907-0760
37 in this area
1,082 Total Sales
-
Veronica Morris
V
Seller Co-Listing Agent in 2023
Veronica Morris
Keller Williams Realty Partners Inc.
(816) 582-1724
9 in this area
192 Total Sales
-
Aubree Keck

Buyer's Agent in 2023
Aubree Keck
KW KANSAS CITY METRO
(816) 812-4753
3 in this area
142 Total Sales
-
Mary Sharp
M
Seller's Agent in 2012
Mary Sharp
ReeceNichols - Overland Park
(816) 591-4359
2 in this area
5 Total Sales
-
Suzy Goldstein

Buyer's Agent in 2012
Suzy Goldstein
BHG Kansas City Homes
(816) 589-8309
33 in this area
104 Total Sales
Map
Source: Heartland MLS
MLS Number: 2460096
APN: NP65820000-0040
- 8230 W 131st Ct
- 8007 W 131st Terrace
- 8104 W 129th St
- 8901 W 128th St
- 7905 W 129th St
- 9000 W 127th Terrace
- 12627 Slater Ln
- 9124 W 131st Terrace
- 12606 Slater St
- 12616 Slater Ln
- 12709 Grant St
- 12904 Knox St
- 8824 W 69th St
- 12823 Connell Dr
- 12212 Hemlock St
- 12407 England St
- 12313 England St
- 12314 England St
- 13224 Barkley St
- 13808 Hayes St






