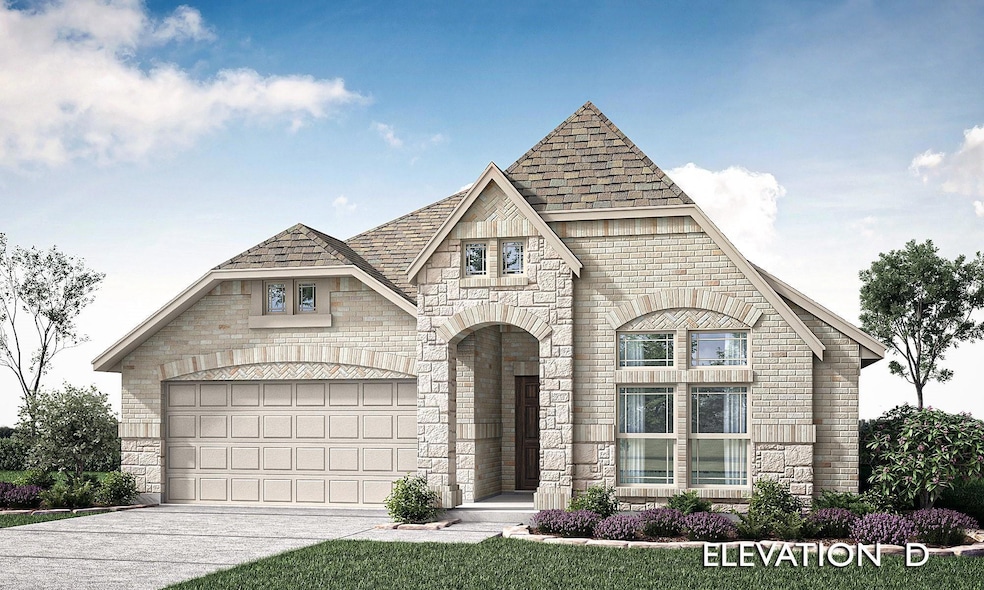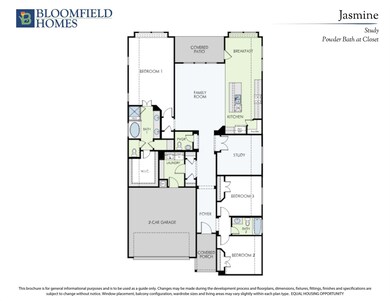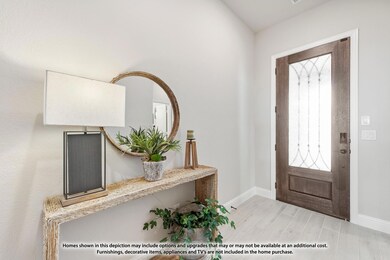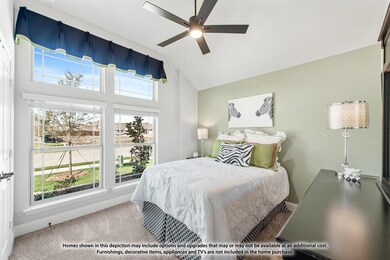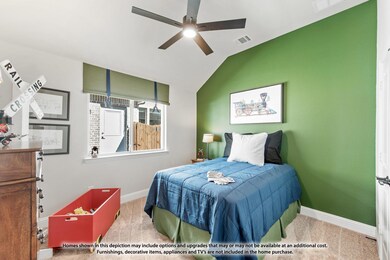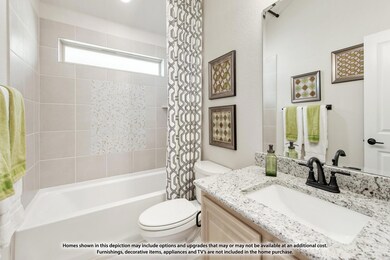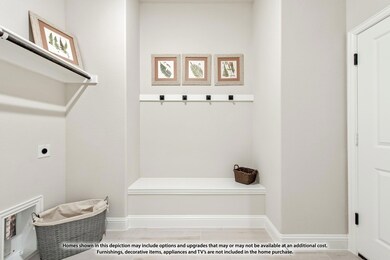
13105 Yellowstone Way Providence Village, TX 76227
Highlights
- New Construction
- Traditional Architecture
- Private Yard
- Open Floorplan
- Granite Countertops
- Community Pool
About This Home
As of July 2025NEW! NEVER LIVED IN. Ready June 2025! Step inside Bloomfield's newest single-story, the Jasmine floor plan, where 10' ceilings, wide hallways, and grand windows create an airy and inviting ambiance. This thoughtfully designed home features 3 bedrooms, including a spacious Primary Suite, 2 full baths, a powder bath, and a private Study enclosed by elegant Glass French Doors. At the heart of the home, the expansive kitchen shines with upgraded Pure White Shaker cabinets, a trash pull-out, sleek Granite countertops, a grey herringbone backsplash, and stainless steel appliances. Pendant lighting and undermount cabinet lights enhance the workspace, while a spacious island offers additional prep and seating areas. The open-concept design is complemented by durable Laminate Wood floors throughout the common areas. A well-appointed mudroom and laundry room with upper cabinets provide added functionality. Outside, the home’s all-brick elevation, enhanced by an 8' Republic-style Front Door, gutters, and uplights, creates impressive curb appeal. Positioned on an interior lot, this home also includes a tankless water heater for efficiency. Visit Bloomfield at Woodstone today to experience this beautifully crafted home!
Last Agent to Sell the Property
Visions Realty & Investments Brokerage Phone: 817-288-5510 License #0470768 Listed on: 02/21/2025
Home Details
Home Type
- Single Family
Est. Annual Taxes
- $945
Year Built
- Built in 2024 | New Construction
Lot Details
- 6,325 Sq Ft Lot
- Lot Dimensions are 55x115
- Wood Fence
- Landscaped
- Interior Lot
- Sprinkler System
- Few Trees
- Private Yard
- Back Yard
HOA Fees
- $70 Monthly HOA Fees
Parking
- 2 Car Direct Access Garage
- Enclosed Parking
- Front Facing Garage
- Garage Door Opener
- Driveway
Home Design
- Traditional Architecture
- Brick Exterior Construction
- Slab Foundation
- Composition Roof
Interior Spaces
- 2,098 Sq Ft Home
- 1-Story Property
- Open Floorplan
- Built-In Features
- Ceiling Fan
- Window Treatments
- Washer and Electric Dryer Hookup
Kitchen
- Eat-In Kitchen
- Gas Range
- <<microwave>>
- Dishwasher
- Kitchen Island
- Granite Countertops
- Disposal
Flooring
- Carpet
- Laminate
- Tile
Bedrooms and Bathrooms
- 3 Bedrooms
- Walk-In Closet
- Double Vanity
Home Security
- Carbon Monoxide Detectors
- Fire and Smoke Detector
Outdoor Features
- Covered patio or porch
- Exterior Lighting
- Rain Gutters
Schools
- Jackie Fuller Elementary School
- Aubrey High School
Utilities
- Central Heating and Cooling System
- Cooling System Powered By Gas
- Heating System Uses Natural Gas
- Tankless Water Heater
- High Speed Internet
- Cable TV Available
Listing and Financial Details
- Legal Lot and Block 32 / E
- Assessor Parcel Number R1021692
Community Details
Overview
- Association fees include all facilities, management, maintenance structure
- Neighborhood Management Association
- Woodstone Subdivision
Recreation
- Community Playground
- Community Pool
Ownership History
Purchase Details
Home Financials for this Owner
Home Financials are based on the most recent Mortgage that was taken out on this home.Similar Homes in the area
Home Values in the Area
Average Home Value in this Area
Purchase History
| Date | Type | Sale Price | Title Company |
|---|---|---|---|
| Special Warranty Deed | -- | None Listed On Document |
Mortgage History
| Date | Status | Loan Amount | Loan Type |
|---|---|---|---|
| Open | $412,392 | FHA |
Property History
| Date | Event | Price | Change | Sq Ft Price |
|---|---|---|---|---|
| 07/02/2025 07/02/25 | Sold | -- | -- | -- |
| 06/16/2025 06/16/25 | Pending | -- | -- | -- |
| 04/28/2025 04/28/25 | Price Changed | $425,000 | -2.3% | $203 / Sq Ft |
| 04/08/2025 04/08/25 | Price Changed | $435,000 | -2.2% | $207 / Sq Ft |
| 03/21/2025 03/21/25 | Price Changed | $445,000 | -0.9% | $212 / Sq Ft |
| 03/11/2025 03/11/25 | Price Changed | $449,000 | -0.6% | $214 / Sq Ft |
| 02/24/2025 02/24/25 | Price Changed | $451,897 | -3.2% | $215 / Sq Ft |
| 02/21/2025 02/21/25 | For Sale | $466,897 | -- | $223 / Sq Ft |
Tax History Compared to Growth
Tax History
| Year | Tax Paid | Tax Assessment Tax Assessment Total Assessment is a certain percentage of the fair market value that is determined by local assessors to be the total taxable value of land and additions on the property. | Land | Improvement |
|---|---|---|---|---|
| 2024 | $945 | $49,172 | $49,172 | -- |
Agents Affiliated with this Home
-
Marsha Ashlock
M
Seller's Agent in 2025
Marsha Ashlock
Visions Realty & Investments
(817) 307-5890
10 in this area
4,432 Total Sales
-
Sasha Kirsanov
S
Buyer's Agent in 2025
Sasha Kirsanov
Keller Williams Realty DPR
(469) 735-5419
1 in this area
2 Total Sales
Map
Source: North Texas Real Estate Information Systems (NTREIS)
MLS Number: 20851187
APN: R1021692
- 13117 Yellowstone Way
- 13081 Mizell Ln
- 13133 Yellowstone Way
- 13124 Yellowstone Way
- 13125 Zion Dr
- 13141 Yellowstone Way
- 13129 Zion Dr
- 13157 Yellowstone Way
- 13164 Don Fisher Ln
- 13132 Don Fisher Ln
- 13128 S Haven Way
- 13037 Mizell Ln
- 13033 Mizell Ln
- 13121 S Haven Way
- 13192 S Haven Way
- 10008 Sequoia St
- 13072 Limestone St
- 13064 Limestone St
- 13060 Limestone St
- 13048 Limestone St
